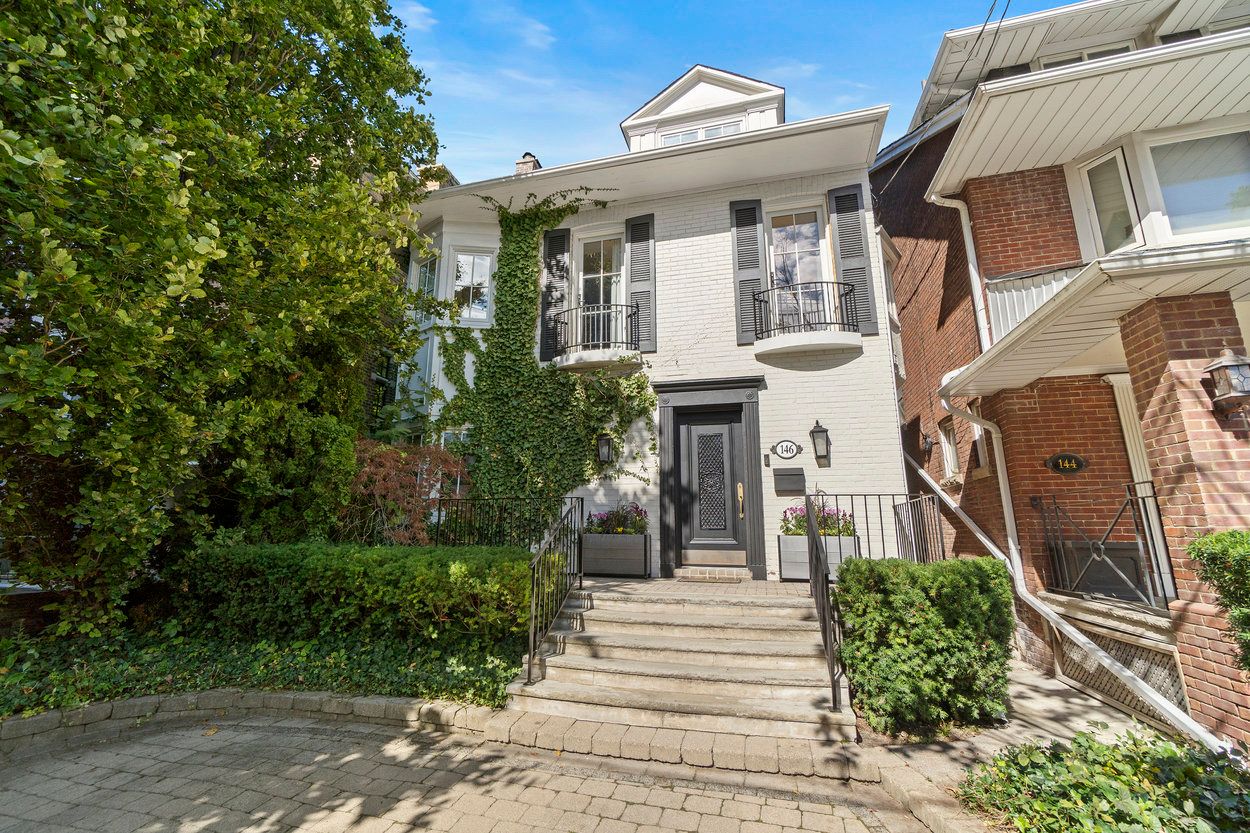$3,595,000
146 Balmoral Avenue, Toronto C02, ON M4V 1J4
Yonge-St. Clair, Toronto,
 Properties with this icon are courtesy of
TRREB.
Properties with this icon are courtesy of
TRREB.![]()
Located in the heart of Deer Park, 146 Balmoral Avenue is a rare blend of timeless sophistication and modern comfort. This detached four-bedroom residence was completely reimagined with exceptional craftsmanship, offering approximately 2,305 square feet above grade plus a finished lower level, for a total of 3,407 square feet of beautifully designed living space. The main floor flows through elegant formal rooms with statuario marble fireplaces and white oak hardwood floors, into a custom chef's kitchen featuring La Cornue, Thermador, and Miele appliances. Statuario marble counters pair beautifully with the clean-lined backsplash and bespoke cabinetry, creating a space that is both functional and refined. The adjoining family room is warm and inviting, with radiant-heated floors and French doors that open to a private, landscaped garden with a nearly maintenance-free turf, a children's play area with climbing wall, sandbox, and clubhouse, and a large garden shed surrounded by mature trees. Upstairs, the primary suite offers a wood-burning fireplace, dressing room, and spa-inspired ensuite, while French doors from the bedroom lead to a peaceful treetop terrace. A second bedroom and a five-piece main bath complete this level, with two additional bedrooms above. The lower level includes a recreation room, powder room, laundry, and storage. With legal front-pad parking, this home is steps to top schools, parks, transit, and Yonge Street amenities.
- HoldoverDays: 90
- Architectural Style: 2 1/2 Storey
- Property Type: Residential Freehold
- Property Sub Type: Detached
- DirectionFaces: North
- GarageType: None
- Directions: East on Balmoral from Avenue or West on Balmoral from Yonge
- Tax Year: 2025
- Parking Features: Private
- ParkingSpaces: 1
- Parking Total: 1
- WashroomsType1: 1
- WashroomsType1Level: Main
- WashroomsType2: 1
- WashroomsType2Level: Second
- WashroomsType3: 1
- WashroomsType3Level: Second
- WashroomsType4: 1
- WashroomsType4Level: Basement
- BedroomsAboveGrade: 4
- Fireplaces Total: 3
- Interior Features: Bar Fridge, Other
- Basement: Separate Entrance, Finished
- Cooling: Central Air
- HeatSource: Gas
- HeatType: Radiant
- LaundryLevel: Lower Level
- ConstructionMaterials: Brick
- Exterior Features: Privacy
- Roof: Asphalt Shingle
- Pool Features: None
- Sewer: Sewer
- Foundation Details: Unknown
- Parcel Number: 211910164
- LotSizeUnits: Feet
- LotDepth: 112.5
- LotWidth: 30
| School Name | Type | Grades | Catchment | Distance |
|---|---|---|---|---|
| {{ item.school_type }} | {{ item.school_grades }} | {{ item.is_catchment? 'In Catchment': '' }} | {{ item.distance }} |


