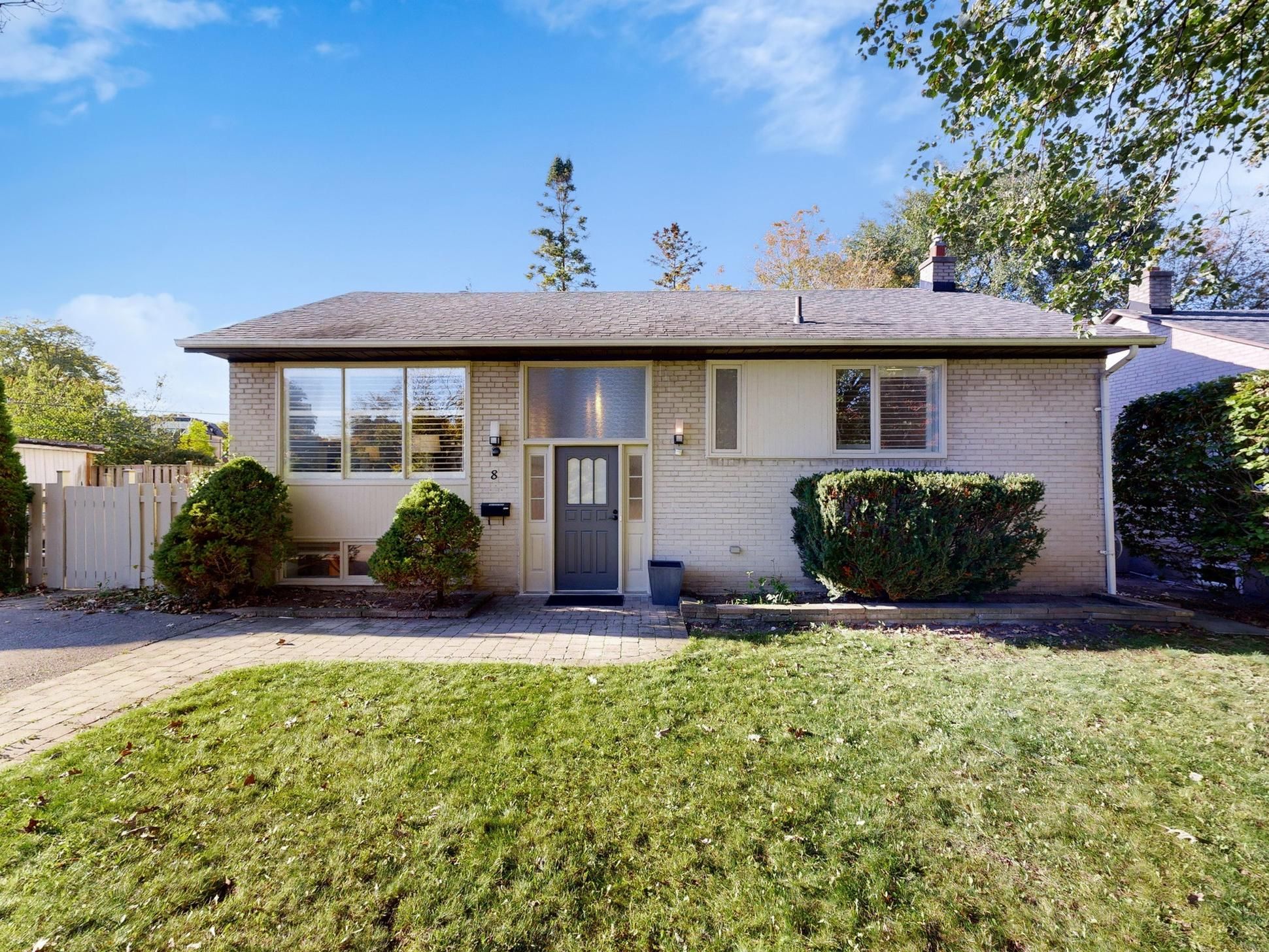$1,549,900
8 Overton Crescent, Toronto C13, ON M3B 2V2
Banbury-Don Mills, Toronto,
 Properties with this icon are courtesy of
TRREB.
Properties with this icon are courtesy of
TRREB.![]()
This well-maintained and beautifully designed family home features a cozy living room filled with natural sunlight and a fireplace. the spacious 3 bedrooms with the large windows that brighten the space. The modern kitchen boasts elegant marble countertops, and the two bathrooms have been fully renovated with quality finishes. The bright basement recreation room includes a built-in Bose surround sound system, perfect for entertainment and family gatherings. Location, Location, Location. Adjacent To The Bridle Path, Edward Gardens, Shops at Don Mills, Highways, Parks, Public Transportation, Top School, and much more.
- HoldoverDays: 90
- Architectural Style: Bungalow
- Property Type: Residential Freehold
- Property Sub Type: Detached
- DirectionFaces: West
- GarageType: None
- Directions: W
- Tax Year: 2025
- Parking Features: Private
- ParkingSpaces: 5
- Parking Total: 5
- WashroomsType1: 1
- WashroomsType1Level: Main
- WashroomsType2: 1
- WashroomsType2Level: Lower
- BedroomsAboveGrade: 3
- BedroomsBelowGrade: 1
- Interior Features: Other
- Basement: Finished
- Cooling: Central Air
- HeatSource: Gas
- HeatType: Forced Air
- LaundryLevel: Lower Level
- ConstructionMaterials: Brick
- Roof: Shingles
- Pool Features: None
- Sewer: Sewer
- Foundation Details: Concrete
- Lot Features: Irregular Lot
- Parcel Number: 101170223
- LotSizeUnits: Feet
- LotDepth: 109.73
- LotWidth: 56.56
- PropertyFeatures: Fenced Yard, Library, Other, Public Transit
| School Name | Type | Grades | Catchment | Distance |
|---|---|---|---|---|
| {{ item.school_type }} | {{ item.school_grades }} | {{ item.is_catchment? 'In Catchment': '' }} | {{ item.distance }} |


