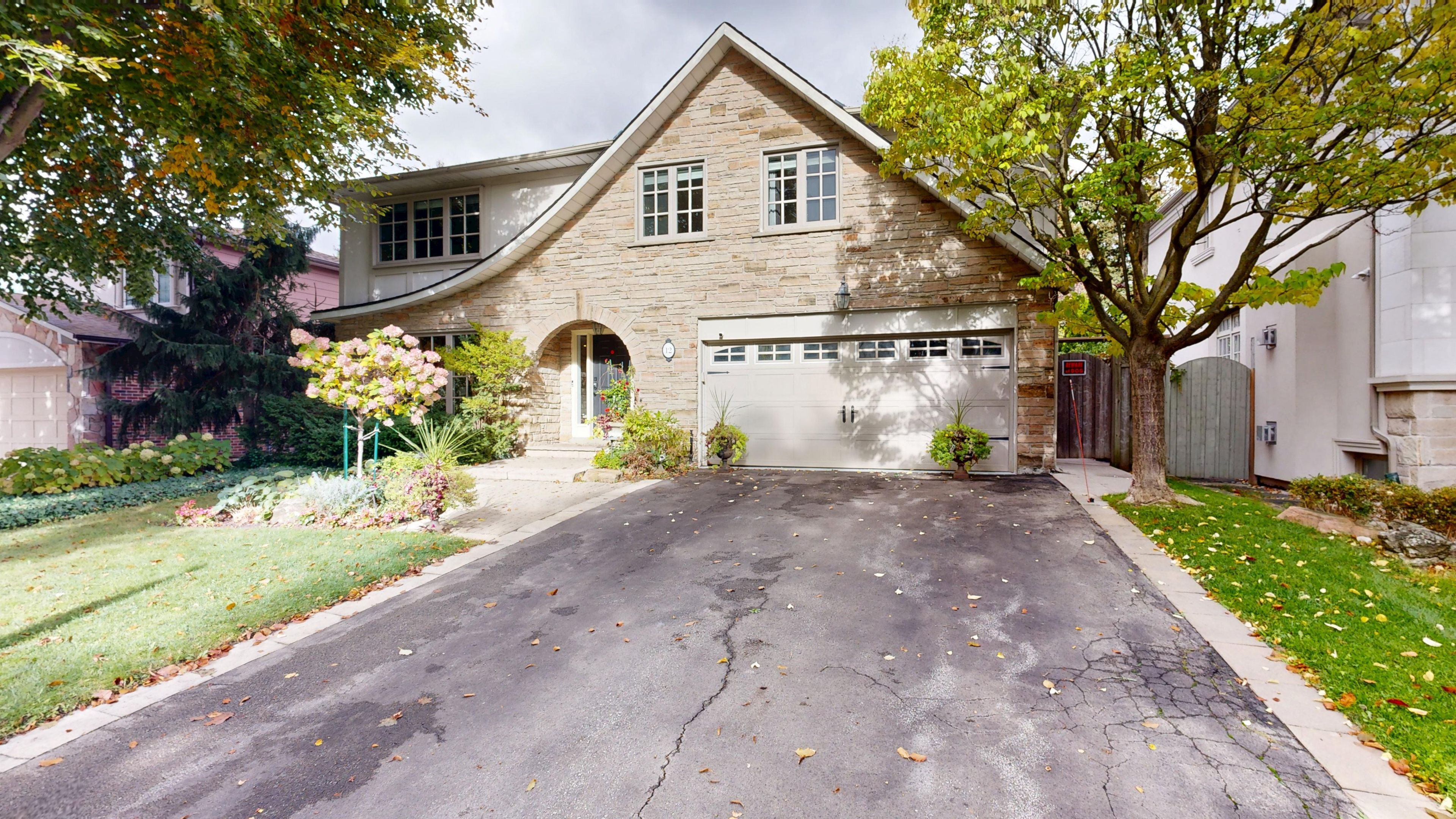$2,000,000
12 Chipstead Road, Toronto C13, ON M3B 3E6
Banbury-Don Mills, Toronto,
 Properties with this icon are courtesy of
TRREB.
Properties with this icon are courtesy of
TRREB.![]()
Stunning Family Home in Sought-After Banbury Neighbourhood!Welcome to this Elegant and spacious 4 + 1 bedroom, 2-storey home located in the prestigious Banbury area. A family-oriented community known for its top-rated private (Crescent ,Toronto French School, Bayview Glen) and public schools, (Denlow, Windfields, York Mills Collegiate) convenient amenities, & beautiful surroundings.Step inside to a sun-filled interior featuring classic elegance & modern comfort. The open-concept main floor boasts hardwood floors, crown moulding, & French doors, creating a timeless & inviting atmosphere. Enjoy a family-sized kitchen complete with a large center island with an additional sink, an eat-in area with floor to ceiling windows overlooking your private backyard a true retreat, featuring a heated Gunite Saltwater pool with built in spillover spa & waterfall by Todd Pools, Professionally landscaped with a serene garden setting. Perfect for outdoor entertaining or quiet relaxation, Paradise in the City. The home offers multiple gathering spaces including a separate living room with french doors, a grand formal dining room, & a family room that offers privacy, each thoughtfully designed for comfort & functionality. The main floor also features a convenient ensuite laundry with separate entrance. On the second floor, you'll find 4 spacious bedrooms. The primary bedroom offers a walking in closet & separate double closet with plenty of storage & natural light, providing ample space for a growing family. Also features a luxurious 6 piece ensuite with jet tub and separate shower with rain head, and heated floor. Bsmt offers a nanny/inlaw suite providing flexibility for extended family members. Additional highlights include a double car garage, private driveway & proximity to major highways, shopping, parks. Also possibility of expanding 2nd flr. Experience the perfect blend of luxury, comfort, & style with the conveniences in one of Toronto's most desirable neighbourhoods.
- HoldoverDays: 90
- Architectural Style: 2-Storey
- Property Type: Residential Freehold
- Property Sub Type: Detached
- DirectionFaces: North
- GarageType: Built-In
- Directions: Bayview and York Mills
- Tax Year: 2025
- Parking Features: Private Double
- ParkingSpaces: 4
- Parking Total: 6
- WashroomsType1: 1
- WashroomsType1Level: Second
- WashroomsType2: 1
- WashroomsType2Level: Second
- WashroomsType3: 1
- WashroomsType3Level: Basement
- WashroomsType4: 1
- WashroomsType4Level: Main
- BedroomsAboveGrade: 4
- BedroomsBelowGrade: 1
- Interior Features: Auto Garage Door Remote, Central Vacuum
- Basement: Finished
- Cooling: Central Air
- HeatSource: Gas
- HeatType: Forced Air
- LaundryLevel: Main Level
- ConstructionMaterials: Brick
- Exterior Features: Lawn Sprinkler System, Lighting
- Roof: Asphalt Shingle
- Pool Features: Inground
- Sewer: Sewer
- Foundation Details: Concrete
- Parcel Number: 101240064
- LotSizeUnits: Feet
- LotDepth: 120
- LotWidth: 60
- PropertyFeatures: Fenced Yard, Hospital, Park, School
| School Name | Type | Grades | Catchment | Distance |
|---|---|---|---|---|
| {{ item.school_type }} | {{ item.school_grades }} | {{ item.is_catchment? 'In Catchment': '' }} | {{ item.distance }} |


