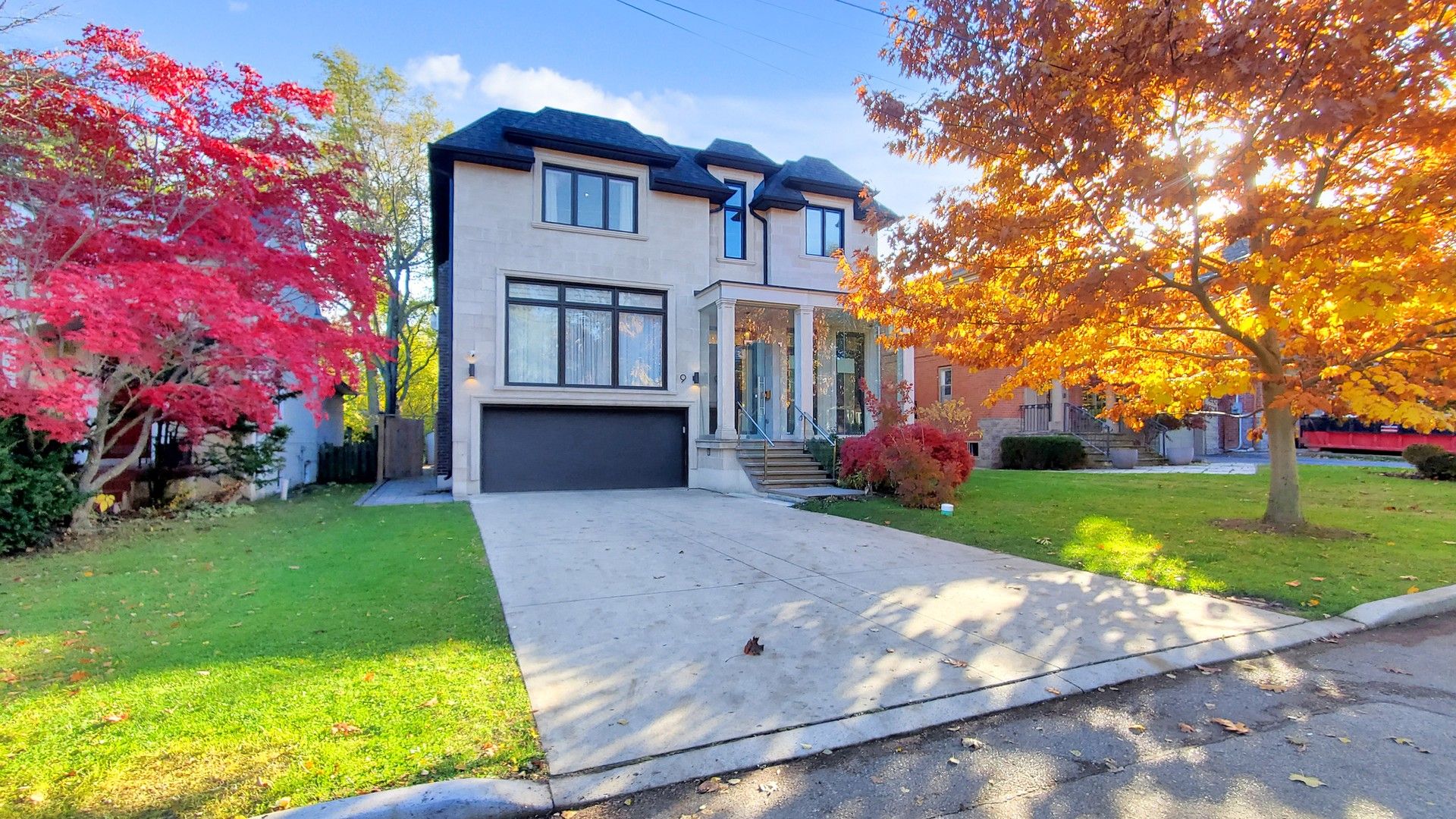$4,520,000
9 Shelborne Avenue, Toronto C04, ON M5N 1Y8
Bedford Park-Nortown, Toronto,
 Properties with this icon are courtesy of
TRREB.
Properties with this icon are courtesy of
TRREB.![]()
A masterpiece of modern craftsmanship offering over 5,700 sq.ft of inspired living in prestigious North York Toronto. Soaring 14' ceilings Library , an elegant floating glass staircase, and radiant heated floors set the tone for sophistication. The chef's kitchen dazzles with Sub-Zero and Wolf appliances, waterfall Statuario quartz island, and a butler's pantry with wine fridge. Four bedrooms each feature a private ensuite, while the primary retreat boasts his-and-her walk-ins and a spa-inspired bath with Victoria + Albert tub and TOTO washlet. The lower level is an entertainer's dream - with a fireplace feature wall, wet bar, gym, and walk-out to a lush backyard complete with hot tub and deck. Smart home automation, built-in audio, and meticulous finishes complete this exceptional family residence.
- HoldoverDays: 90
- Architectural Style: 2-Storey
- Property Type: Residential Freehold
- Property Sub Type: Detached
- DirectionFaces: South
- GarageType: Attached
- Directions: From Shelborne Ave
- Tax Year: 2025
- Parking Features: Private Double
- ParkingSpaces: 4
- Parking Total: 6
- WashroomsType1: 1
- WashroomsType1Level: Main
- WashroomsType2: 1
- WashroomsType2Level: Second
- WashroomsType3: 3
- WashroomsType3Level: Second
- WashroomsType4: 1
- WashroomsType4Level: Basement
- BedroomsAboveGrade: 4
- BedroomsBelowGrade: 1
- Interior Features: Auto Garage Door Remote, Bar Fridge, Carpet Free, Central Vacuum, Guest Accommodations, In-Law Suite, Sewage Pump, Water Purifier
- Basement: Finished with Walk-Out, Finished
- Cooling: Central Air
- HeatSource: Gas
- HeatType: Forced Air
- LaundryLevel: Upper Level
- ConstructionMaterials: Brick
- Roof: Asphalt Shingle
- Pool Features: None
- Sewer: Sewer
- Foundation Details: Concrete
- LotSizeUnits: Feet
- LotDepth: 112.54
- LotWidth: 47.25
- PropertyFeatures: Library, Park, Place Of Worship, Public Transit, School
| School Name | Type | Grades | Catchment | Distance |
|---|---|---|---|---|
| {{ item.school_type }} | {{ item.school_grades }} | {{ item.is_catchment? 'In Catchment': '' }} | {{ item.distance }} |


