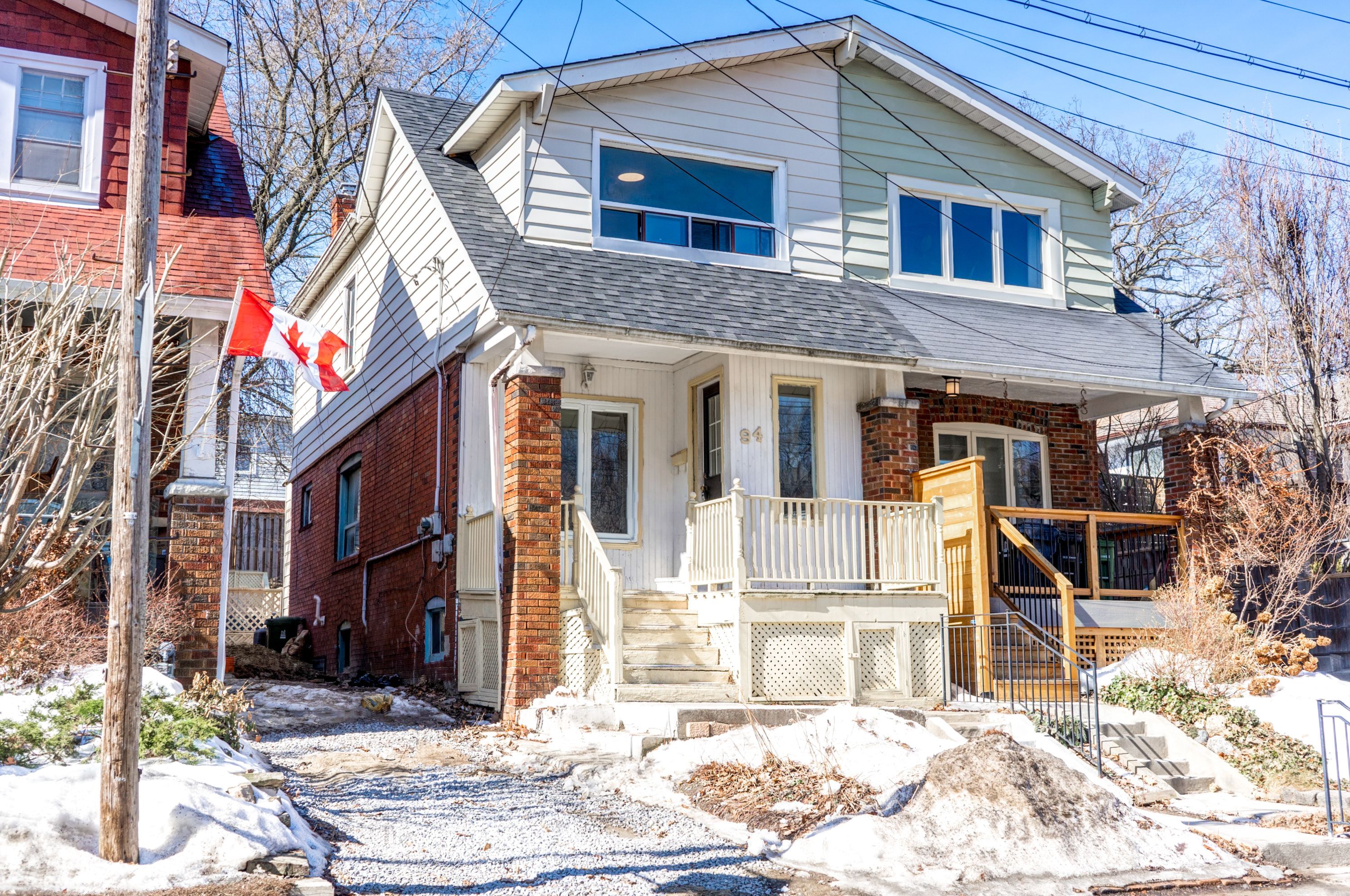$999,000
94 Brookside Drive, Toronto, ON M4E 2M1
East End-Danforth, Toronto,














































 Properties with this icon are courtesy of
TRREB.
Properties with this icon are courtesy of
TRREB.![]()
Your chance to live in the Upper Beach on coveted Brookside! Bright, sun-filled and perfectly situated South of Gerrard and just North of Kingston Road. Providing easy access to the many amenities of Gerrard while only a short stroll to Queen Street and the beach. Make this your family home with 3 floors of practical living space. Over 1100 sq feet on the main and second floors! Use as is or convert the 651 sq feet on the lower level to an in-law, nanny or teenage suite with it separate rear entrance, kitchenette, and 3-piece bath. Convenient powder room on the main and foyer off the cozy living room are ideal for guests, young kids while the bright Kitchen overlooks the home's tiered decking. Enjoy sunsets on your private deck and easy access to the Gardiner, Lakeshore, Street cars, Cassels Avenue playground & dog park, Ted Reeve Community arena & athletic field and the area's excellent schools.
- HoldoverDays: 90
- Architectural Style: 2-Storey
- Property Type: Residential Freehold
- Property Sub Type: Semi-Detached
- DirectionFaces: West
- Directions: Woodbine and Kingston Road
- Tax Year: 2024
- Parking Features: Mutual, None
- WashroomsType1: 1
- WashroomsType1Level: Second
- WashroomsType2: 1
- WashroomsType2Level: Basement
- WashroomsType3: 1
- WashroomsType3Level: Main
- BedroomsAboveGrade: 3
- BedroomsBelowGrade: 1
- Basement: Finished with Walk-Out
- HeatSource: Gas
- HeatType: Forced Air
- LaundryLevel: Lower Level
- ConstructionMaterials: Brick, Other
- Exterior Features: Deck
- Roof: Other
- Sewer: Sewer
- Foundation Details: Other
- Parcel Number: 210170288
- LotSizeUnits: Feet
- LotDepth: 95
- LotWidth: 18.83
- PropertyFeatures: Beach, Fenced Yard, Library, Place Of Worship, Park, Public Transit
| School Name | Type | Grades | Catchment | Distance |
|---|---|---|---|---|
| {{ item.school_type }} | {{ item.school_grades }} | {{ item.is_catchment? 'In Catchment': '' }} | {{ item.distance }} |















































