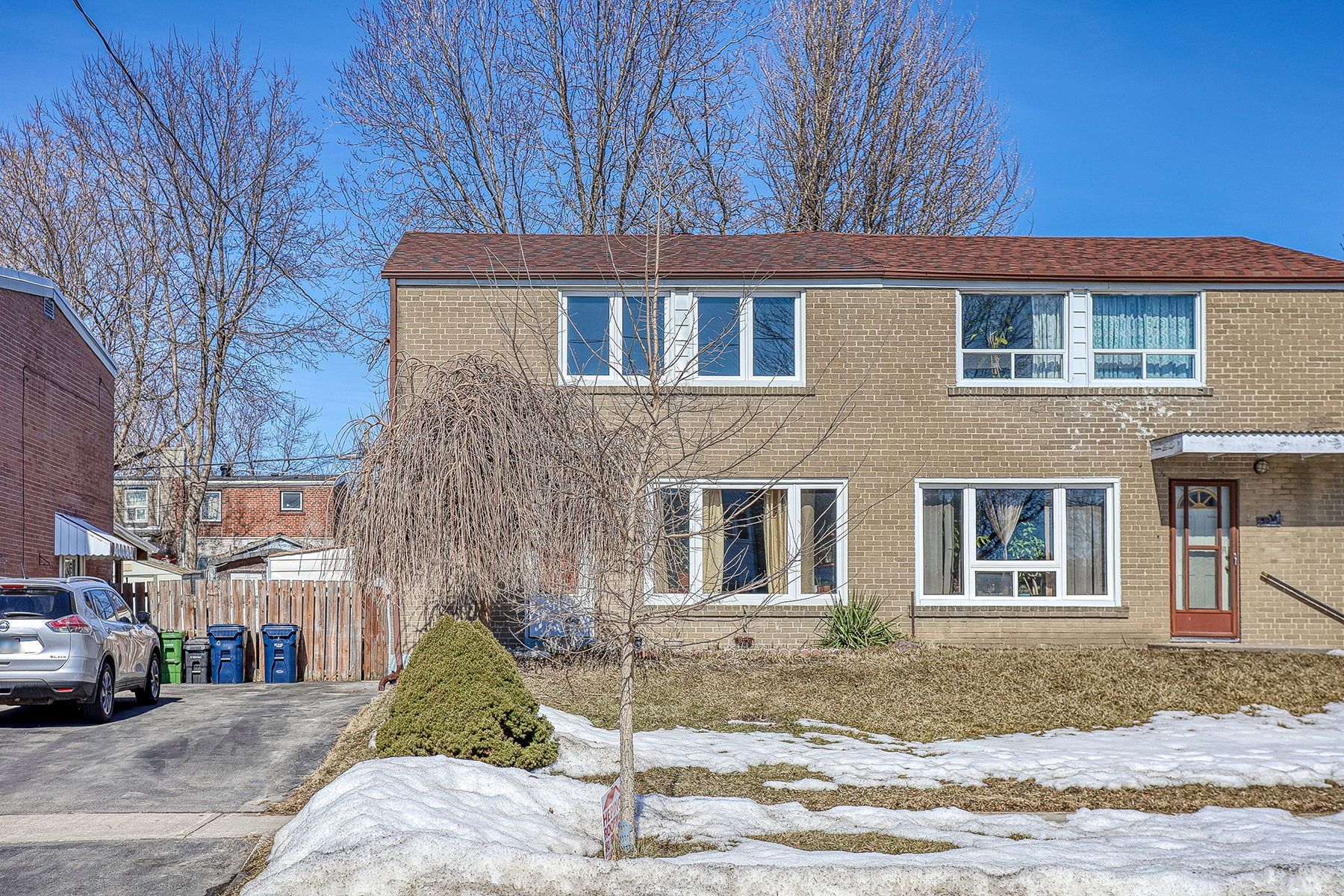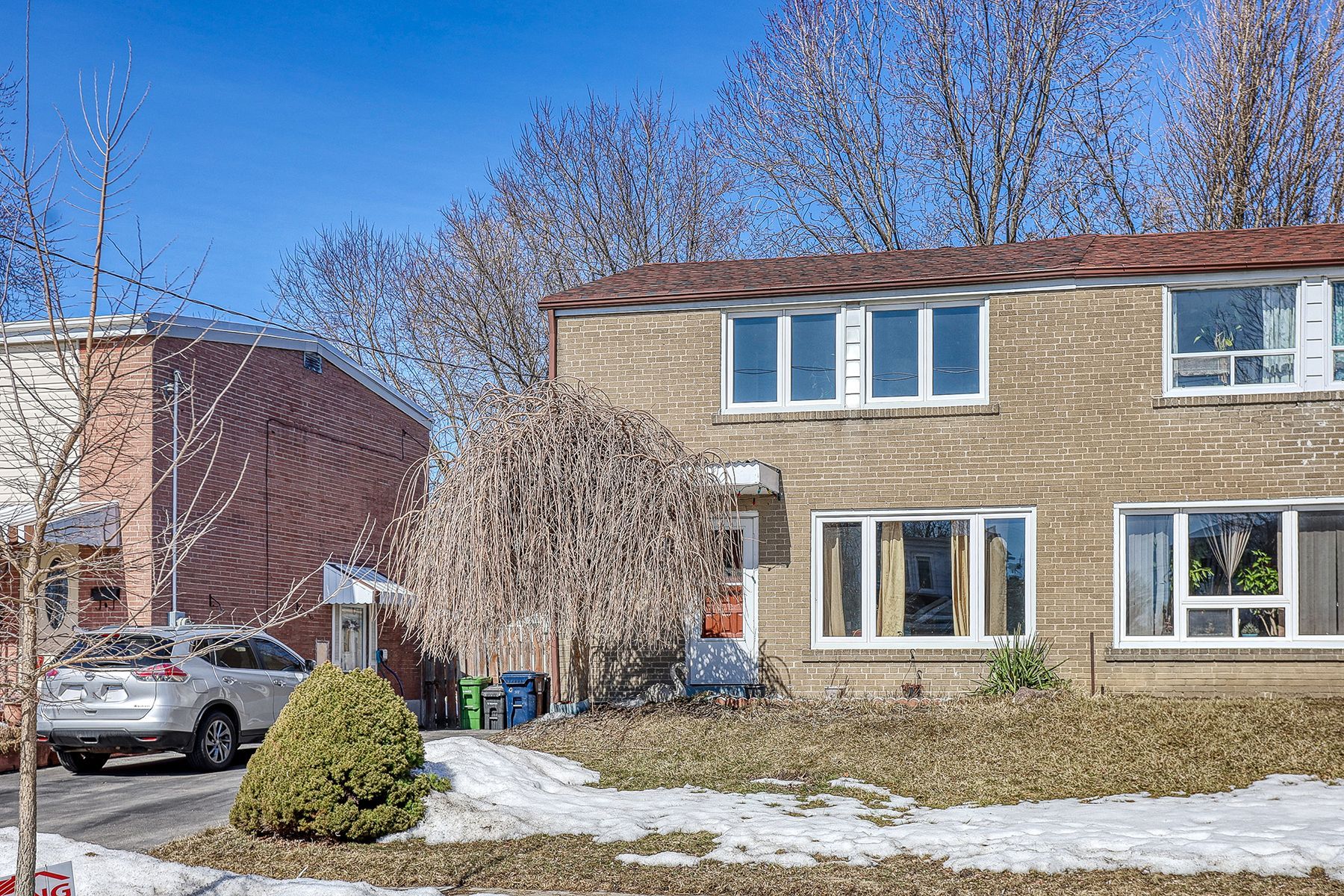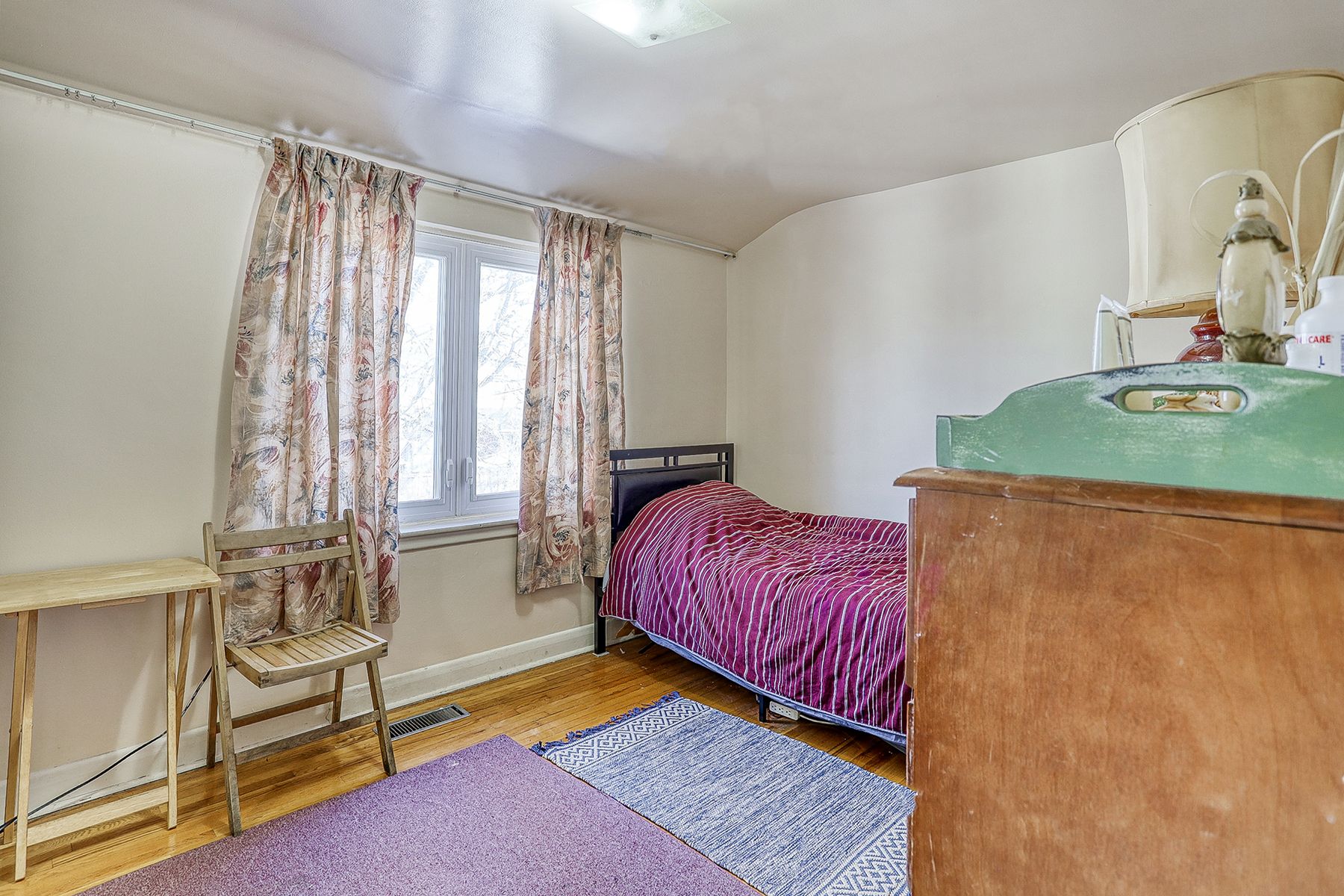$699,900
$50,00048 Ashwick Drive, Toronto, ON M1K 2K9
Ionview, Toronto,
3
|
2
|
3
|
1,100 sq.ft.
|






































 Properties with this icon are courtesy of
TRREB.
Properties with this icon are courtesy of
TRREB.![]()
Dare to compare! Nestled on picturesque Ashwick Dr, you'll discover this well-kept home, featuring many upgrades & improvements over the last 7 years (approx.) Roof 2024, Driveway 2023, LR/Dr/Kitchen flooring re-done in 2017. Rec room flooring replaced, windows changed in 2017. conveniently located within minutes of the Warden/Kennedy subway stations. Spacious backyard deck, separate entry to basement area, with rec room & 3 piece bath
Property Info
MLS®:
E12014581
Listing Courtesy of
RE/MAX ULTIMATE REALTY INC.
Total Bedrooms
3
Total Bathrooms
2
Basement
1
Floor Space
700-1100 sq.ft.
Lot Size
3000 sq.ft.
Style
2-Storey
Last Updated
2025-03-12
Property Type
House
Listed Price
$699,900
Unit Pricing
$636/sq.ft.
Tax Estimate
$3,169/Year
Rooms
More Details
Exterior Finish
Brick
Parking Total
3
Water Supply
Municipal
Foundation
Sewer
Summary
- HoldoverDays: 90
- Architectural Style: 2-Storey
- Property Type: Residential Freehold
- Property Sub Type: Semi-Detached
- DirectionFaces: North
- Directions: BIRCHMOUNT RD & EGLINTON AVE E
- Tax Year: 2024
- Parking Features: Private
- ParkingSpaces: 3
- Parking Total: 3
Location and General Information
Taxes and HOA Information
Parking
Interior and Exterior Features
- WashroomsType1: 1
- WashroomsType1Level: Second
- WashroomsType2: 1
- WashroomsType2Level: Basement
- BedroomsAboveGrade: 3
- Basement: Finished
- Cooling: Central Air
- HeatSource: Gas
- HeatType: Forced Air
- ConstructionMaterials: Brick
- Roof: Unknown
Bathrooms Information
Bedrooms Information
Interior Features
Exterior Features
Property
- Sewer: Sewer
- Foundation Details: Unknown
- LotSizeUnits: Feet
- LotDepth: 100
- LotWidth: 30
Utilities
Property and Assessments
Lot Information
Sold History
MAP & Nearby Facilities
(The data is not provided by TRREB)
Map
Nearby Facilities
Public Transit ({{ nearByFacilities.transits? nearByFacilities.transits.length:0 }})
SuperMarket ({{ nearByFacilities.supermarkets? nearByFacilities.supermarkets.length:0 }})
Hospital ({{ nearByFacilities.hospitals? nearByFacilities.hospitals.length:0 }})
Other ({{ nearByFacilities.pois? nearByFacilities.pois.length:0 }})
School Catchments
| School Name | Type | Grades | Catchment | Distance |
|---|---|---|---|---|
| {{ item.school_type }} | {{ item.school_grades }} | {{ item.is_catchment? 'In Catchment': '' }} | {{ item.distance }} |
Market Trends
Mortgage Calculator
(The data is not provided by TRREB)
City Introduction
Nearby Similar Active listings
Nearby Open House listings
Nearby Price Reduced listings
Nearby Similar Listings Closed
MLS Listing Browsing History
View More







































