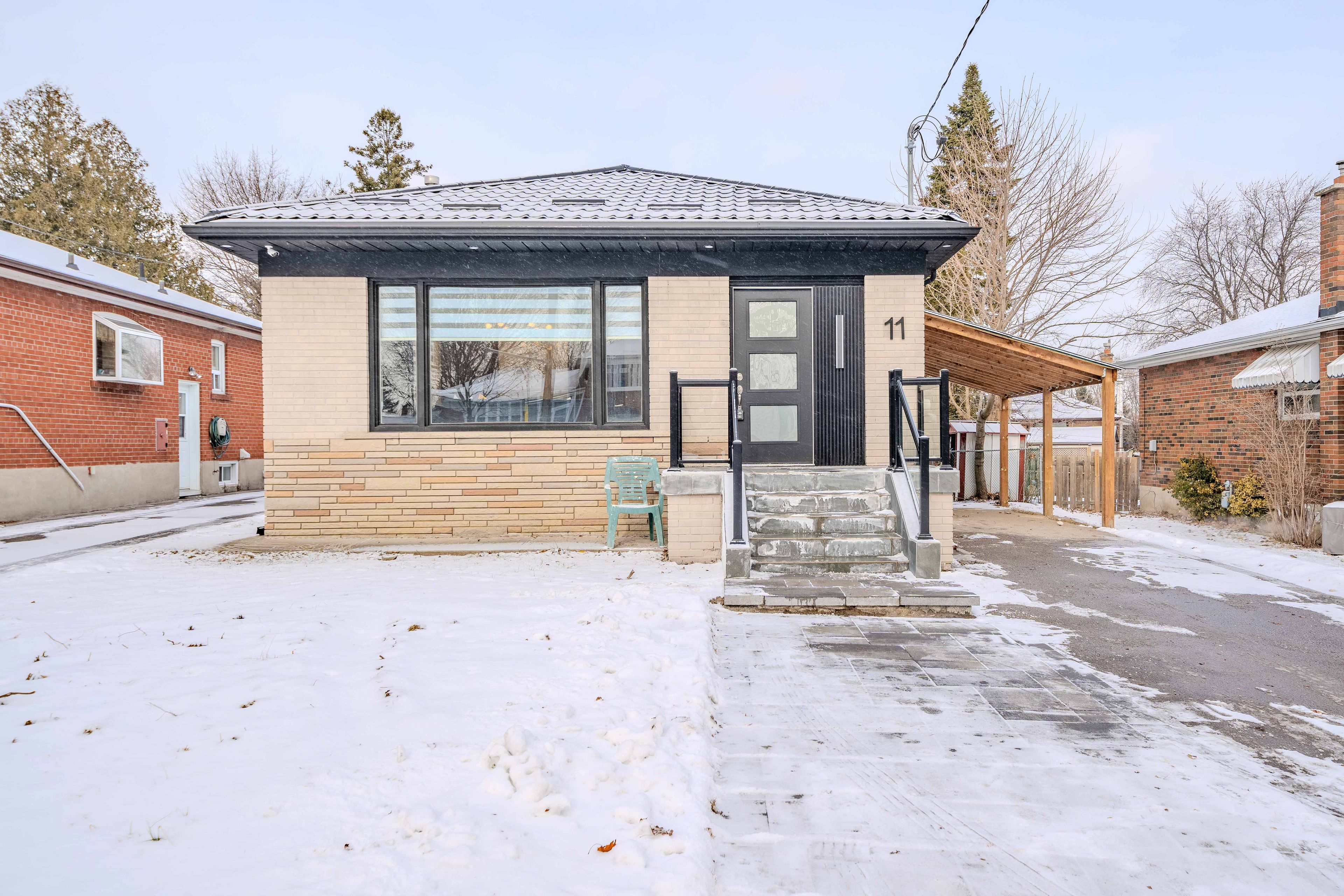$1,275,000
11 Chandler Drive, Toronto, ON M1G 1Z1
Woburn, Toronto,


















































 Properties with this icon are courtesy of
TRREB.
Properties with this icon are courtesy of
TRREB.![]()
Welcome to this newly renovated gem, designed with a modern touch and an open-concept layout perfect for contemporary living. The heart of the home features a large waterfall breakfast island with a fluted panel design, beautifully showcasing a built-in TV wall with LED lighting. The modern kitchen is equipped with stainless steel appliances, making it a chef's delight, while the convenient main-floor laundry room adds to the home's functionality. The elegant hardwood floors flow throughout the house, enhancing its seamless design. The basement, with a separate side entrance, includes two kitchens and two full bathrooms, offering a significant rental income potential of $3,100 per month. Outside, you'll find ample space with a 4-car parking area, a Covered Carport area, and a large backyard, perfect for entertaining or relaxation. A newly installed metal roof offers a modern, durable, and low-maintenance solution. The home has a 200-amp electric panel, ensuring all your electrical needs are met. Located close to schools, and shopping areas, and with easy access to public transit and Highway 401, this home offers convenience and modern living at its finest. Don't miss out on this incredible opportunity to own a versatile and stylish property with excellent income potential!. No property survey is available.
| School Name | Type | Grades | Catchment | Distance |
|---|---|---|---|---|
| {{ item.school_type }} | {{ item.school_grades }} | {{ item.is_catchment? 'In Catchment': '' }} | {{ item.distance }} |



























































