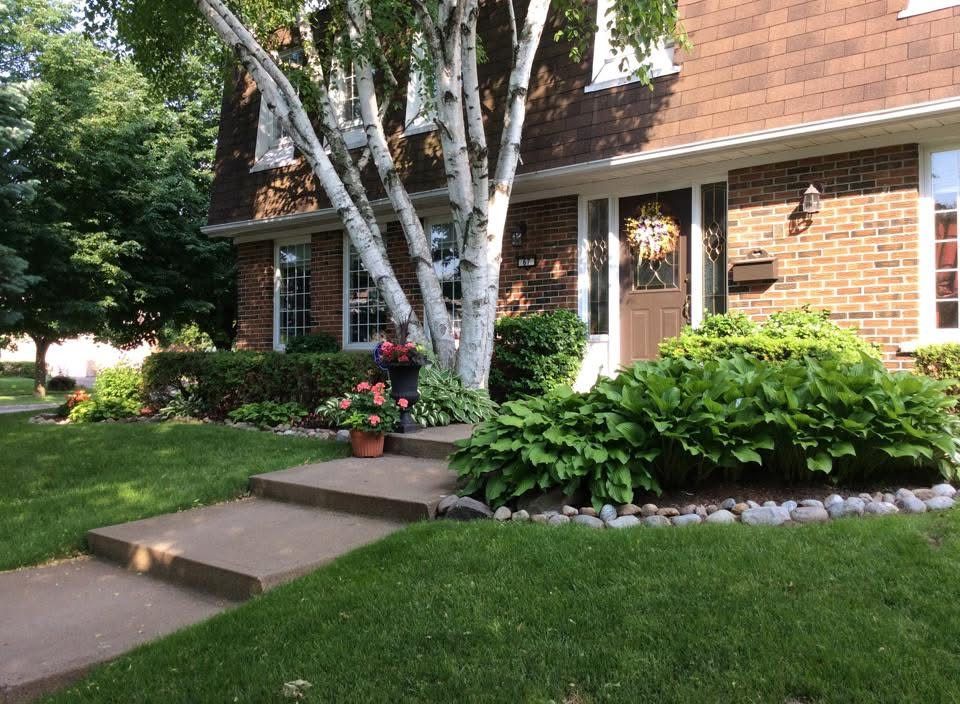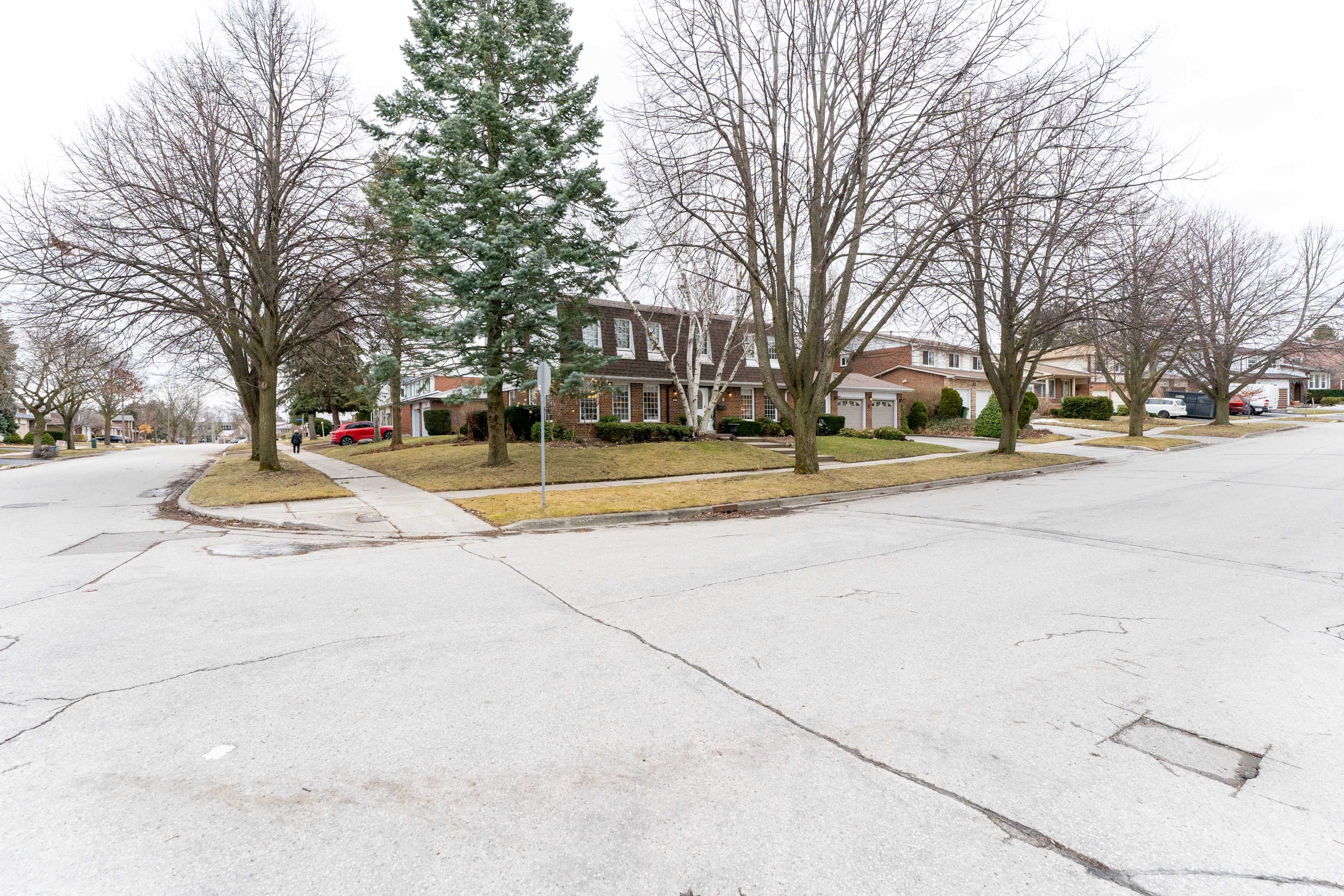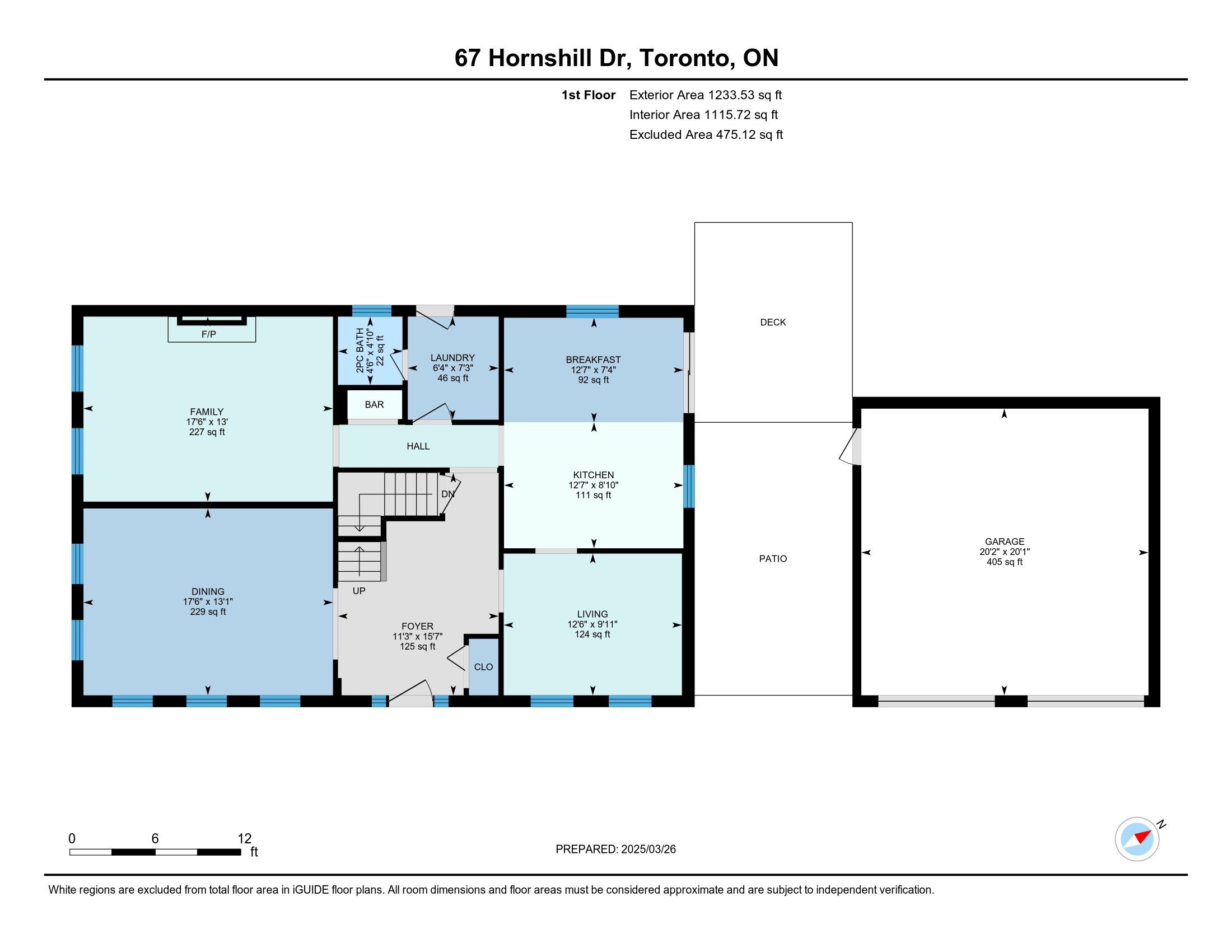$1,388,000
67 Hornshill Drive, Toronto, ON M1S 3J3
Agincourt North, Toronto,


















































 Properties with this icon are courtesy of
TRREB.
Properties with this icon are courtesy of
TRREB.![]()
Built in 1973 by well respected builder A.J Cairns. The house sits slightly porched on a sloping lot. Note the wide open views from most of the house. The feeling of great space is evident. The interior space at approximately 1200 sqft per floor is ample room for a large family. The partially finished basement is full with high ceilings which could bring the overall living space close to 3500 sqft. There is a covered breezeway with a skylight between the house and the detached garage. The Garage is very spacious with high ceiling for additional storage. This home has had one family for the last 50 years. The care they have given is readily visible. The many recent upgrades will not require any further expenses to the next generation. A truly " Executive Home".
| School Name | Type | Grades | Catchment | Distance |
|---|---|---|---|---|
| {{ item.school_type }} | {{ item.school_grades }} | {{ item.is_catchment? 'In Catchment': '' }} | {{ item.distance }} |



























































