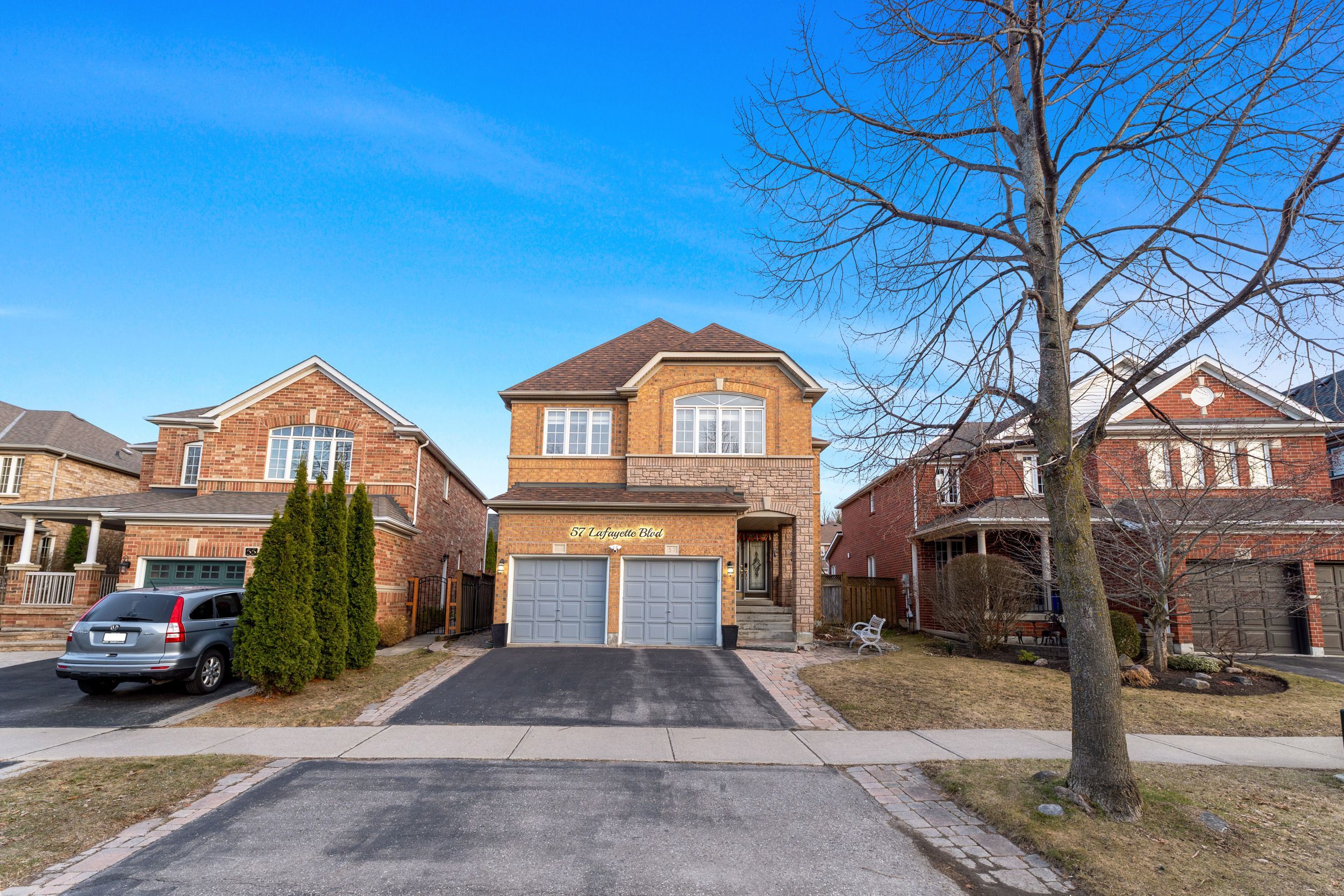$1,499,000
57 Lafayette Boulevard, Whitby, ON L1P 1T2
Williamsburg, Whitby,


















































 Properties with this icon are courtesy of
TRREB.
Properties with this icon are courtesy of
TRREB.![]()
Stunning Executive Home for Sale in Whitby's Highly Sought-After Williamsburg Neighborhood!!! This exceptional ~3,300 sq. ft. Home Offers the Perfect Combination of Luxury, Space, and Versatility, Ideal for Growing or Multigenerational Families. One of the Standout Features of this Home is the Dramatic 20ft Ceiling in the Living Room, Creating an Open, Airy Ambiance that will leave a Lasting Impression. The Main Floor also Includes a Bedroom with a Full Ensuite Washroom, Offering Convenient and Private Living Space for Guests, Extended Family, or as a Personal Retreat. In addition, the Expansive Living and Dining Rooms, a Spacious Office for Working from Home, and a Large Family-sized Kitchen with High-end Stainless Steel Appliances, Ample Cabinetry, and a Breakfast area Great for Family Gatherings which make this Home Perfect for Both Relaxation and Entertaining. The Bright, Open Family Room with a Cozy Gas Fireplace Provides the Perfect Space to Unwind. Modern Zebra Blinds & Smart Pot Lights Throughout the Home add a Touch of Contemporary Style and provide Customizable Light Control. 4 Spacious Bedrooms upstairs, Including A Lavish Primary Suite with a 5-piece Ensuite, and Walk-in closet. 3 Additional Bedrooms and a 4-piece Bath, Offering Plenty of Space for the Whole Family. Spacious Loft Area is Perfect for a 2nd Family Room, Kids Play Area, or Home Library. Huge, Beautifully Maintained Backyard Perfect for Outdoor Dining, Entertaining, and Relaxing Summer Evenings. Very Prime Location Close to Top-Rated Schools, Minutes to Shopping Centers, Restaurants, and Entertainment Options, Transit & Major Highways (401, 407, GO Transit) for an easy commute. Surrounded by Parks, Walking Trails, and Recreational Facilities for Outdoor Enthusiasts.
| School Name | Type | Grades | Catchment | Distance |
|---|---|---|---|---|
| {{ item.school_type }} | {{ item.school_grades }} | {{ item.is_catchment? 'In Catchment': '' }} | {{ item.distance }} |



























































