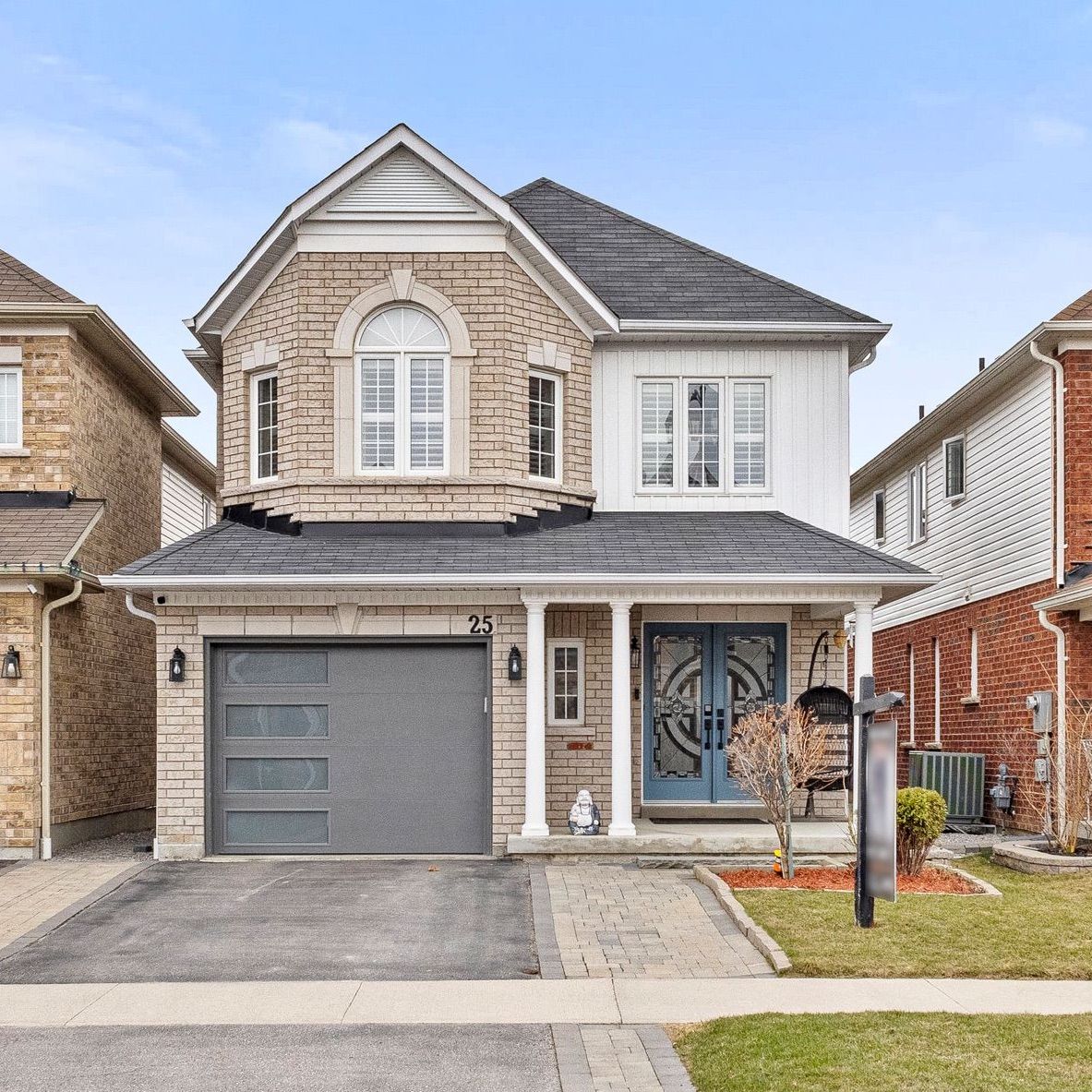$1,274,900
25 Mccourt Drive, Ajax, ON L1Z 0P4
South East, Ajax,











































 Properties with this icon are courtesy of
TRREB.
Properties with this icon are courtesy of
TRREB.![]()
Absolutely stunning south Ajax John Boddy built gem close to the Lake! Welcome to this 10/10 showstopper in the heart of desirable South Ajax, beautifully upgraded from top to bottom. This 3+1 bedroom home offers the perfect blend of luxury, functionality, and location, just a short stroll to scenic lakeside walking paths.Inside, you'll find rich hardwood flooring throughout the main and second floors, completely updated bathrooms, and a gorgeous chefs kitchen featuring quartz countertops and high-end finishes, perfect for entertaining or family dinners. The second floor offers 3 spacious bedroom plus an rec room area that could be converted to a 4th bedroom.The fully finished basement apartment with a separate entrance provides amazing potential for extended family, guests, or additional income. It's completed with a full kitchen and 3 pc bathroom with heated floors. Step outside to enjoy professional landscaping, a spacious back deck, and a low-maintenance yard, ideal for summer BBQs and relaxing evenings.All the work has been done, just move in and enjoy! Minutes to shopping, the GO station, Hwy 401/412, Carruther's Creek Golf Course and all amenities .Location. Luxury. Lifestyle. This home truly has it all.Please see attachments for full list of upgrades
- HoldoverDays: 90
- Architectural Style: 2-Storey
- Property Type: Residential Freehold
- Property Sub Type: Detached
- DirectionFaces: South
- GarageType: Built-In
- Directions: Aduley Rd S
- Tax Year: 2025
- ParkingSpaces: 2
- Parking Total: 3
- WashroomsType1: 1
- WashroomsType1Level: Main
- WashroomsType2: 1
- WashroomsType2Level: Second
- WashroomsType3: 1
- WashroomsType3Level: Second
- WashroomsType4: 1
- WashroomsType4Level: Lower
- BedroomsAboveGrade: 3
- BedroomsBelowGrade: 1
- Fireplaces Total: 1
- Interior Features: Water Softener, Water Treatment, In-Law Suite
- Basement: Walk-Up, Finished
- Cooling: Central Air
- HeatSource: Gas
- HeatType: Forced Air
- LaundryLevel: Main Level
- ConstructionMaterials: Brick
- Exterior Features: Landscaped, Porch, Recreational Area, Deck
- Roof: Asphalt Shingle
- Sewer: Sewer
- Foundation Details: Poured Concrete
- Parcel Number: 264822116
- LotSizeUnits: Feet
- LotDepth: 111.15
- LotWidth: 29.53
- PropertyFeatures: Park, Public Transit, Golf, Fenced Yard, Greenbelt/Conservation, School Bus Route
| School Name | Type | Grades | Catchment | Distance |
|---|---|---|---|---|
| {{ item.school_type }} | {{ item.school_grades }} | {{ item.is_catchment? 'In Catchment': '' }} | {{ item.distance }} |












































