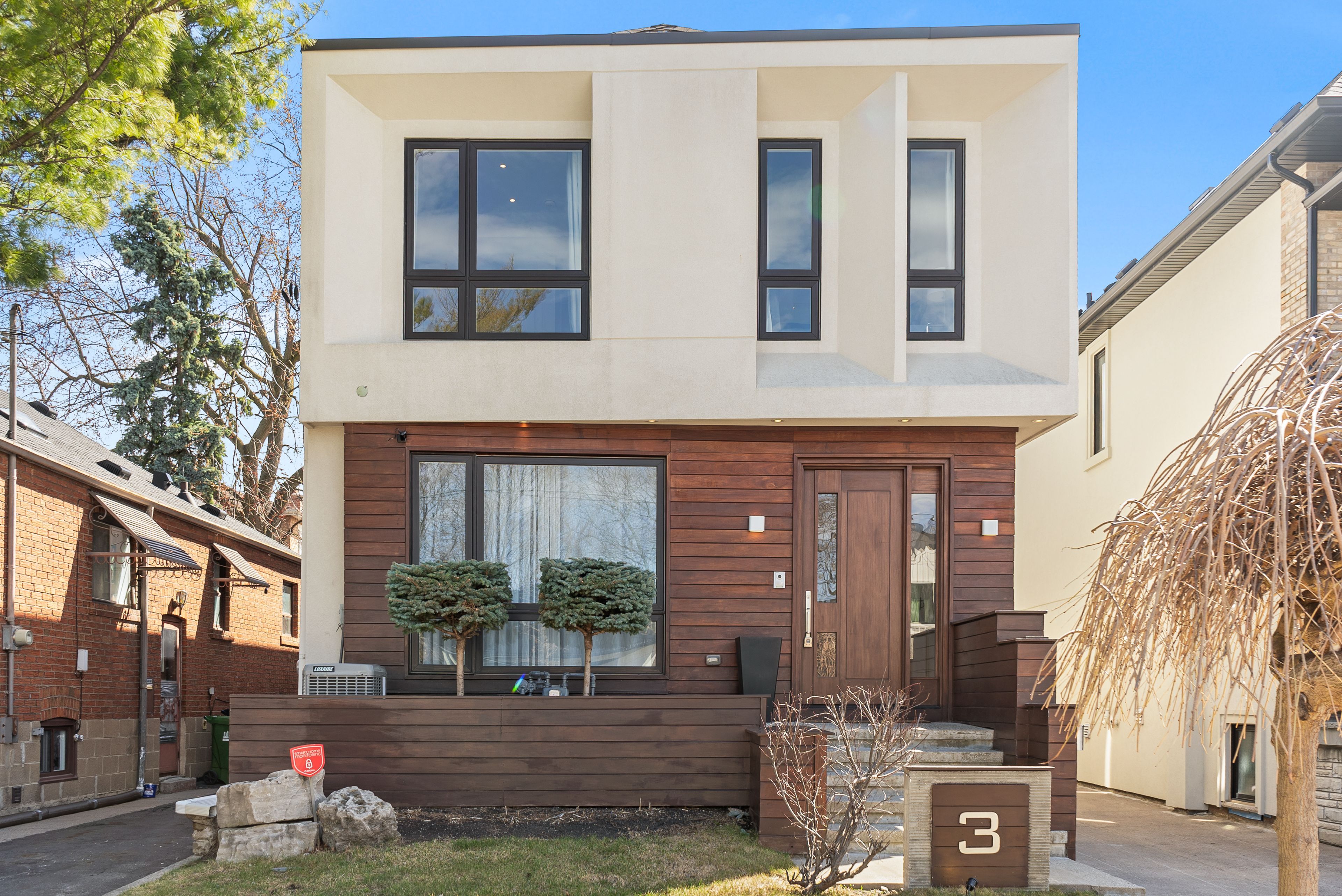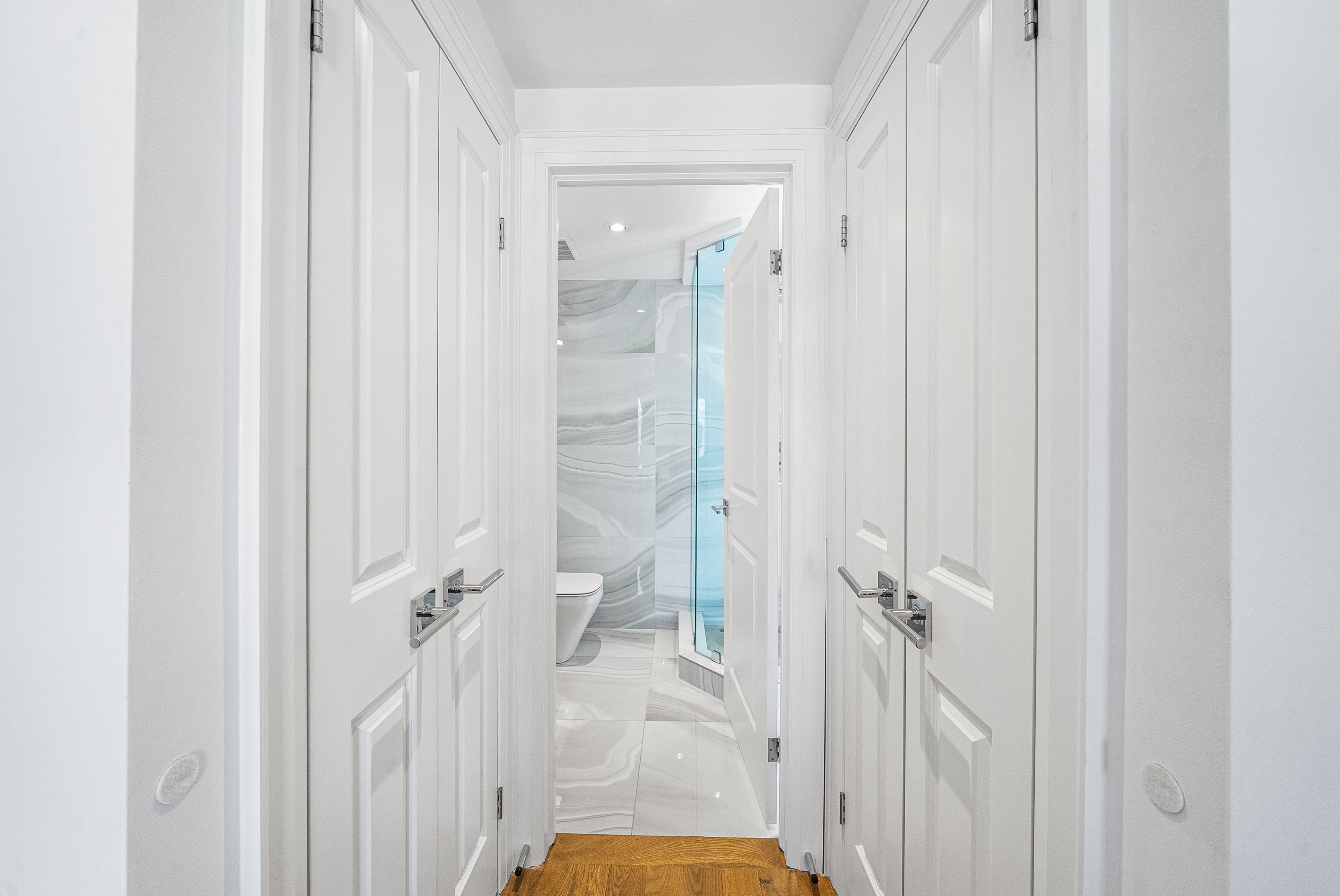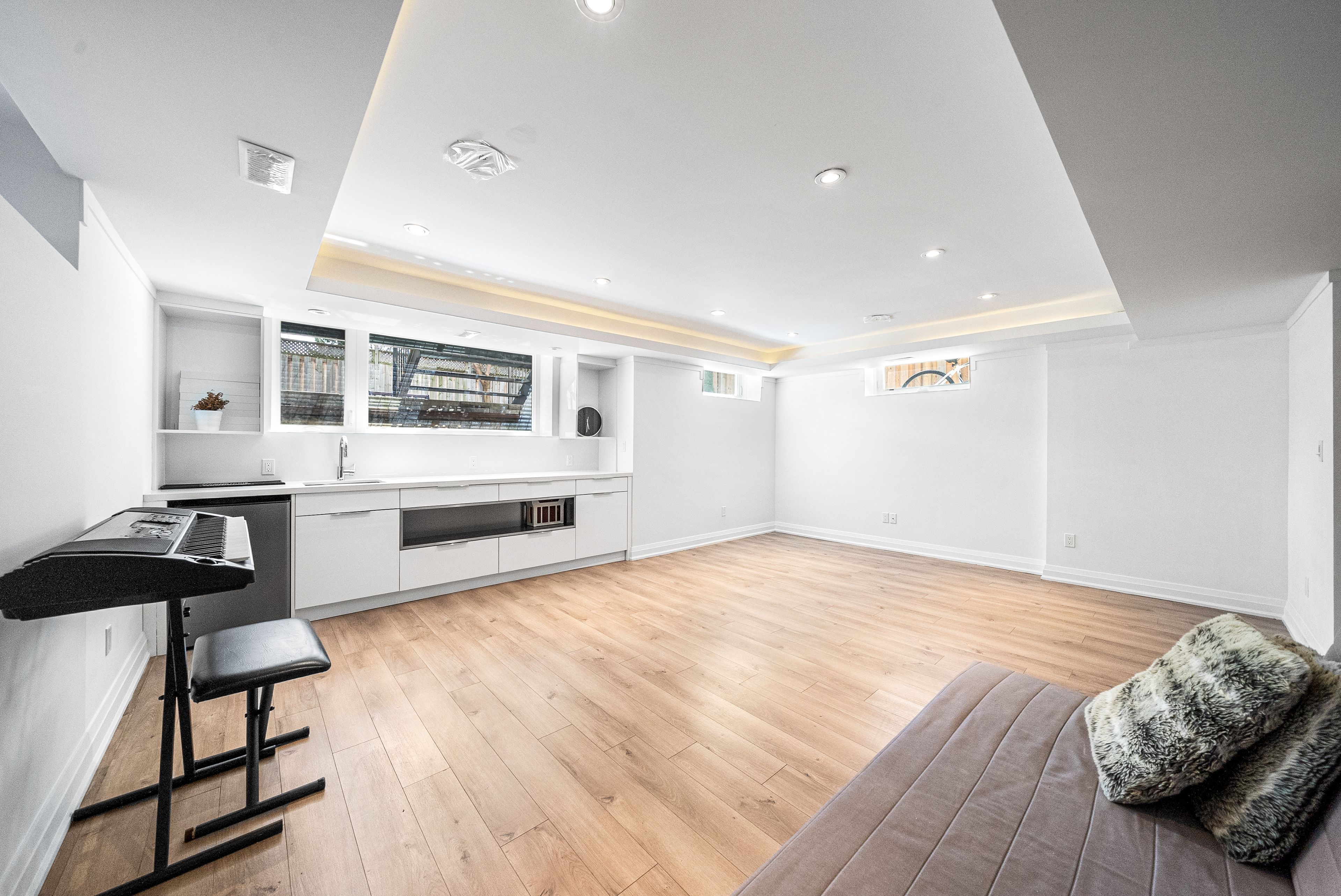$2,299,000
3 Judith Drive, Toronto, ON M4J 2R8
East York, Toronto,


















































 Properties with this icon are courtesy of
TRREB.
Properties with this icon are courtesy of
TRREB.![]()
Beautiful, custom 2-storey home in East York with an elegant interior, modern design and seamless layout throughout. The stunning main floor is graced with cove lighting that adds a soft, ambient glow, and large windows that brighten the home with natural light! The modern kitchen is a chef's dream, with a breakfast area, high-end built-in appliances, a center island, built-in speakers, and more; the marvelous family room comes fully equipped with a fireplace and view of the south-facing backyard; and the inviting ambience continues with the spacious living & dining rooms. The second floor offers 4 bedrooms, including the peaceful primary suite with a walk-in closet, view of the backyard, and spa-like 6-piece ensuite. Descend to the sublime, finished basement that features a separate entrance, two additional bedrooms, and a recreation room complete with a wet bar area, creating an ultimate entertainer's paradise. This prime location is just steps from gorgeous parks, close to Coxwell/Greenwood Subway Station, TTC, coffee shops, schools, and other amenities, with easy access to the DVP, Woodbine Beach, and Downtown Toronto. Spectacular opportunity to view a dream home.
| School Name | Type | Grades | Catchment | Distance |
|---|---|---|---|---|
| {{ item.school_type }} | {{ item.school_grades }} | {{ item.is_catchment? 'In Catchment': '' }} | {{ item.distance }} |



























































