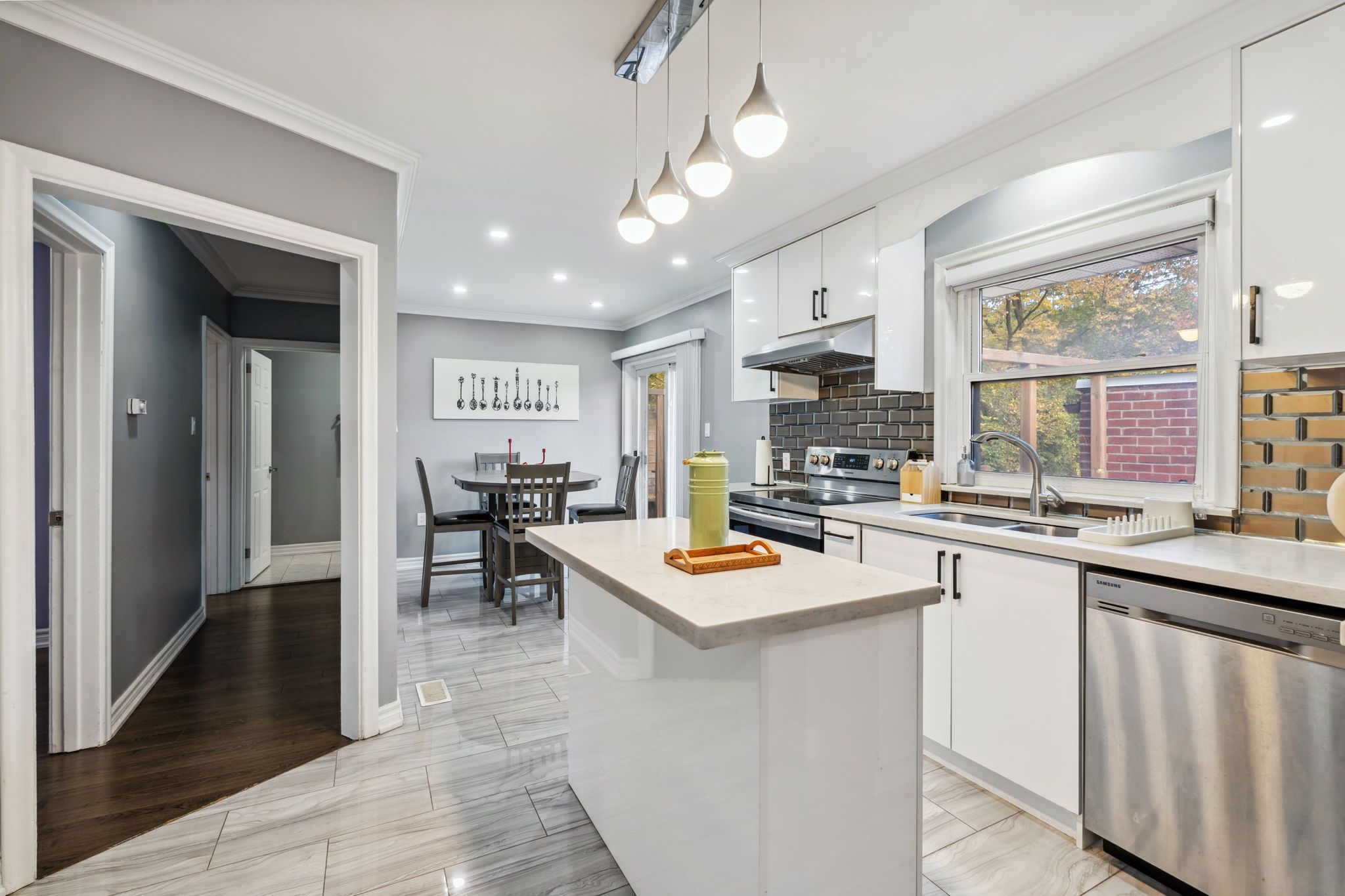$3,100
$150#Main - 2419 Kennedy Road, Toronto, ON M1T 3H2
Agincourt South-Malvern West, Toronto,

























 Properties with this icon are courtesy of
TRREB.
Properties with this icon are courtesy of
TRREB.![]()
This is the main floor of the house, basement is not included. Maximum 3-4 people. Living room can be used as the fourth bedroom. Maximum 2 cars. No access to garage. Utilities extra $200/month, added on top of rent every month (including first and last month deposit). 1-year lease term only. The building is expected to be demolished after 1 year. There may be a possibility for month-to-month tenancy up to 3 months after that, but tenants should plan for maximum 1-year tenancy. This furnished 3+1 bedroom home offers flexibility and comfort. The living room is currently set up as a spacious fourth bedroom with a queen bed and a separate private entrance. Enjoy a large, sunny backyard and a nice deck, great for morning coffee or spending time outdoors. Located in the Agincourt neighborhood, 8-minute walk to Agincourt GO Station, Bus stop right outside the house, 10-minute walk to Sheppard Ave, 5-minute walk to Walmart, No Frills, and Agincourt Mall.
- HoldoverDays: 60
- Architectural Style: Bungalow
- Property Type: Residential Freehold
- Property Sub Type: Detached
- DirectionFaces: North
- GarageType: Attached
- Directions: Kennedy & Sheppard
- Parking Features: Available
- ParkingSpaces: 2
- Parking Total: 2
- WashroomsType1: 1
- WashroomsType1Level: Main
- WashroomsType2: 1
- WashroomsType2Level: Main
- BedroomsAboveGrade: 4
- Interior Features: Other
- Cooling: Central Air
- HeatSource: Gas
- HeatType: Forced Air
- ConstructionMaterials: Brick
- Roof: Other
- Sewer: Sewer
- Foundation Details: Other
- Parcel Number: 061040181
| School Name | Type | Grades | Catchment | Distance |
|---|---|---|---|---|
| {{ item.school_type }} | {{ item.school_grades }} | {{ item.is_catchment? 'In Catchment': '' }} | {{ item.distance }} |


























