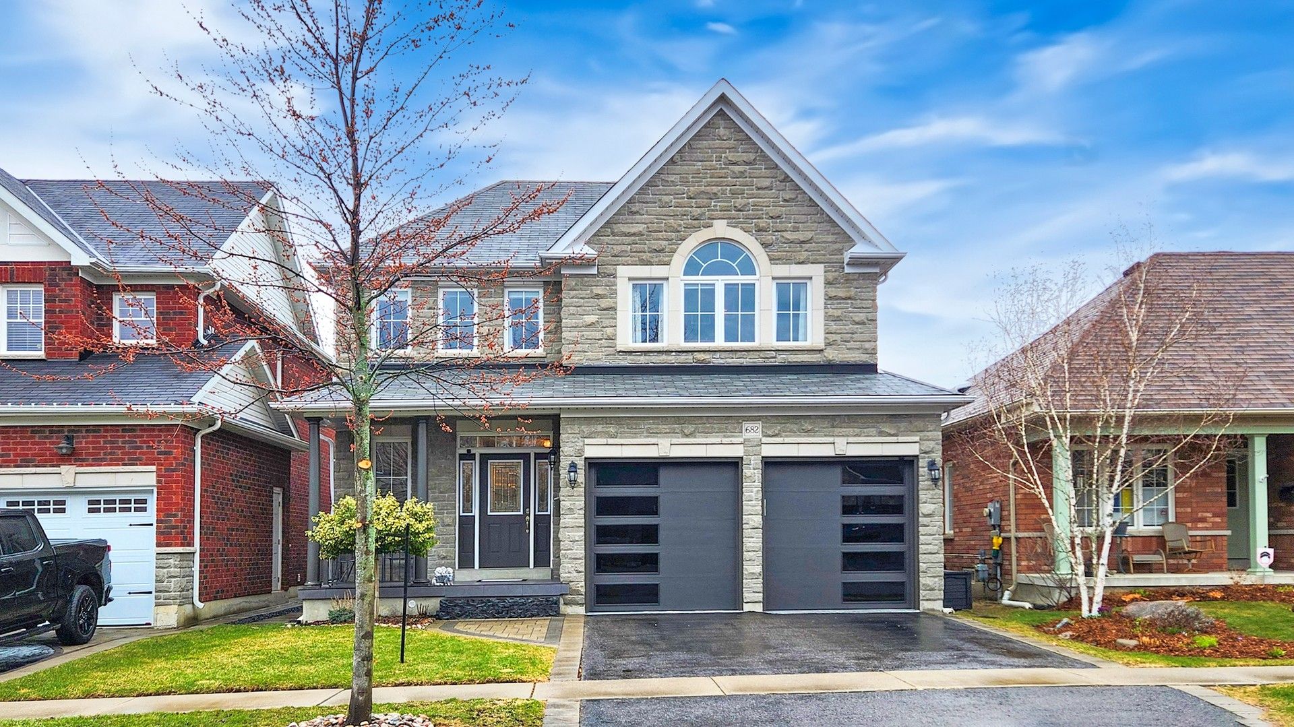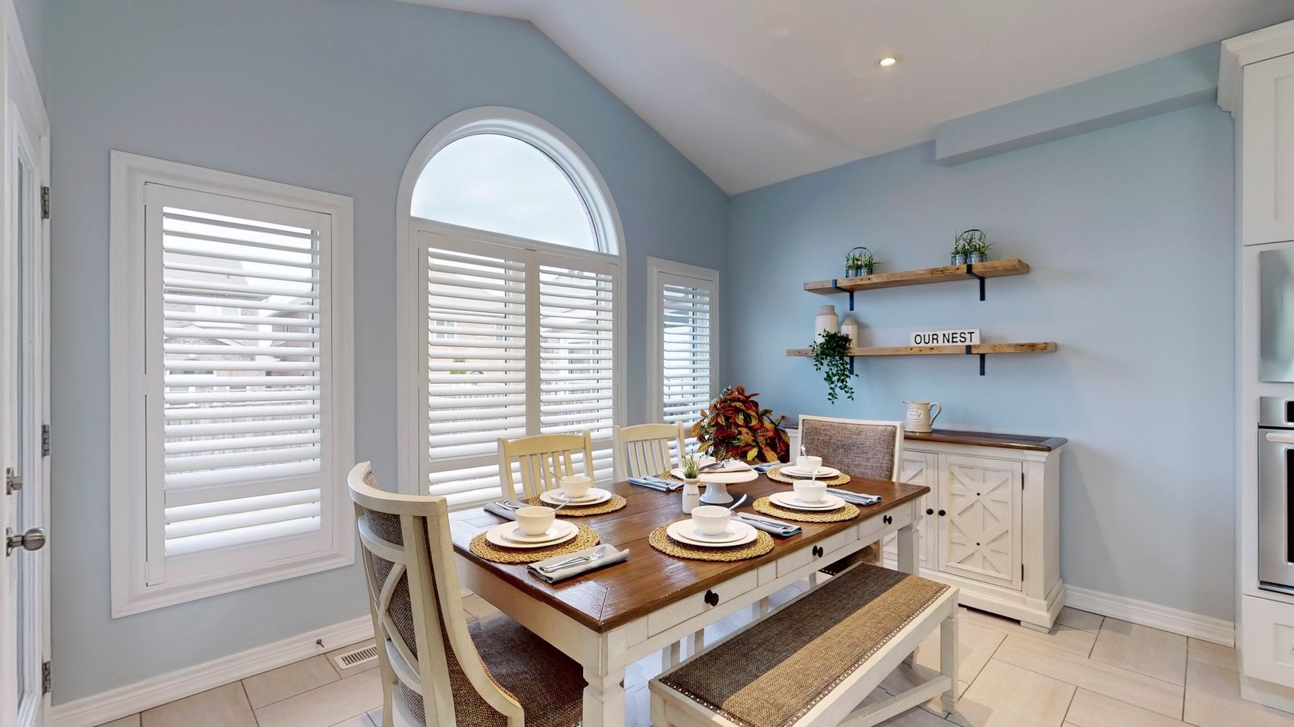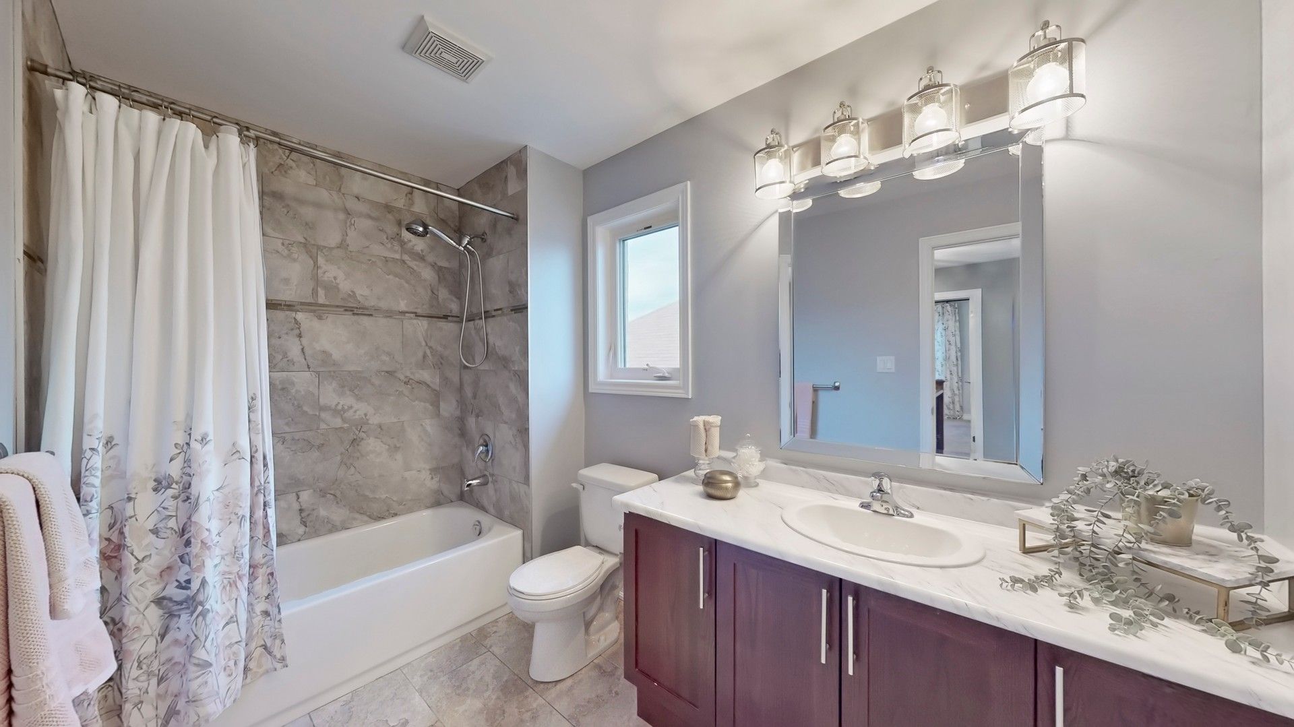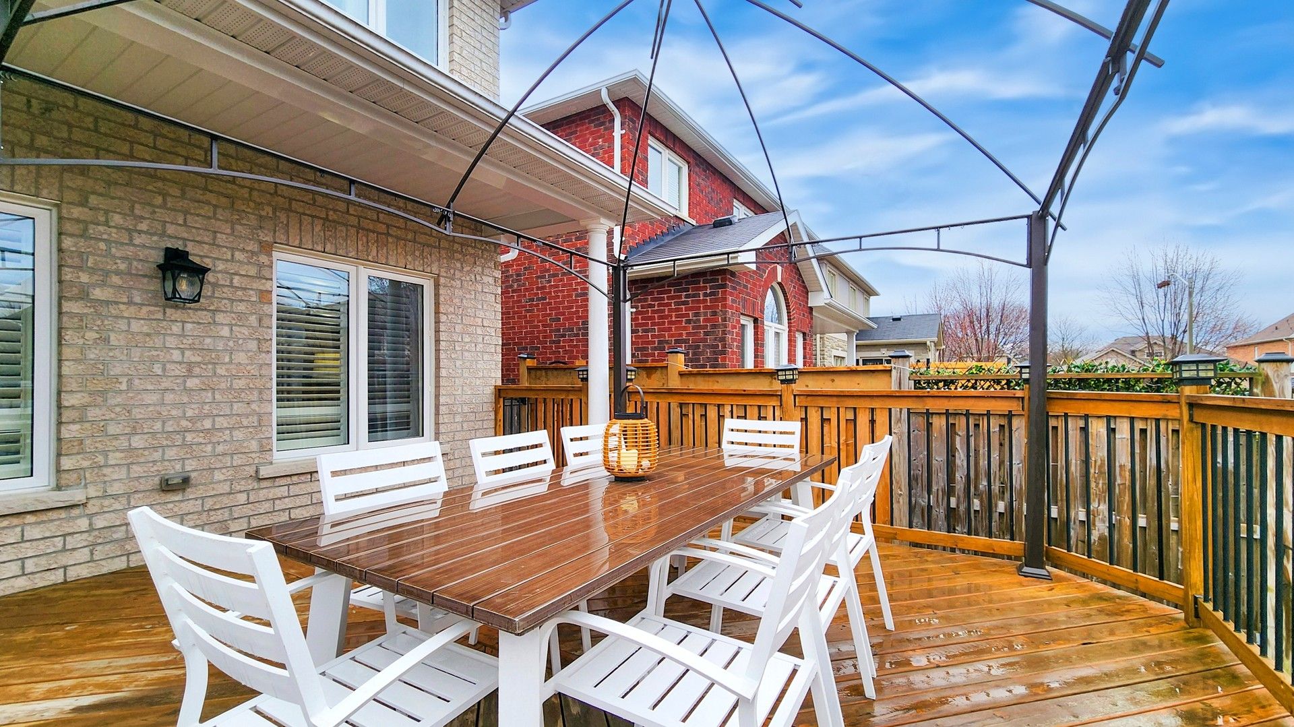$1,549,000
682 Fairglen Avenue, Oshawa, ON L1J 0A3
Northglen, Oshawa,


















































 Properties with this icon are courtesy of
TRREB.
Properties with this icon are courtesy of
TRREB.![]()
This Executive Residence Is Situated In The Prestigious Summer Glen Meadows Community In Oshawa And Offers Over 3,500 Sq. Ft. Of Beautifully Finished Living Space. Meticulously Upgraded Throughout, The Home Features Maple Hardwood Flooring, Custom Built-Ins And Trim Work, And 9 Ft Smooth Ceilings On The Main Level. The Living Area Showcases A Gas Fireplace With Cultured Stone Surround, Adding Warmth And Elegance. The Gourmet Kitchen Includes Upgraded Cabinetry, Granite Countertops, A Custom Backsplash, Stainless Steel Wall Oven, And Gas Cooktop. Additional Highlights Include 2024 New Garage Doors, A Professionally Finished Basement With A Spacious Bedroom, And A Fully Landscaped YardPerfect For Entertaining Or Relaxing In Style.
- HoldoverDays: 90
- Architectural Style: 2-Storey
- Property Type: Residential Freehold
- Property Sub Type: Detached
- DirectionFaces: West
- GarageType: Attached
- Directions: Rossland/Stevenson
- Tax Year: 2024
- ParkingSpaces: 2
- Parking Total: 4
- WashroomsType1: 1
- WashroomsType1Level: Main
- WashroomsType2: 1
- WashroomsType2Level: Basement
- WashroomsType3: 2
- WashroomsType3Level: Second
- BedroomsAboveGrade: 4
- BedroomsBelowGrade: 1
- Fireplaces Total: 2
- Interior Features: Central Vacuum
- Basement: Apartment, Full
- Cooling: Central Air
- HeatSource: Gas
- HeatType: Forced Air
- LaundryLevel: Main Level
- ConstructionMaterials: Brick
- Roof: Asphalt Shingle
- Sewer: Sewer
- Foundation Details: Poured Concrete
- Parcel Number: 162931173
- LotSizeUnits: Feet
- LotDepth: 110.5
- LotWidth: 39.37
- PropertyFeatures: Public Transit, Place Of Worship, School
| School Name | Type | Grades | Catchment | Distance |
|---|---|---|---|---|
| {{ item.school_type }} | {{ item.school_grades }} | {{ item.is_catchment? 'In Catchment': '' }} | {{ item.distance }} |



























































