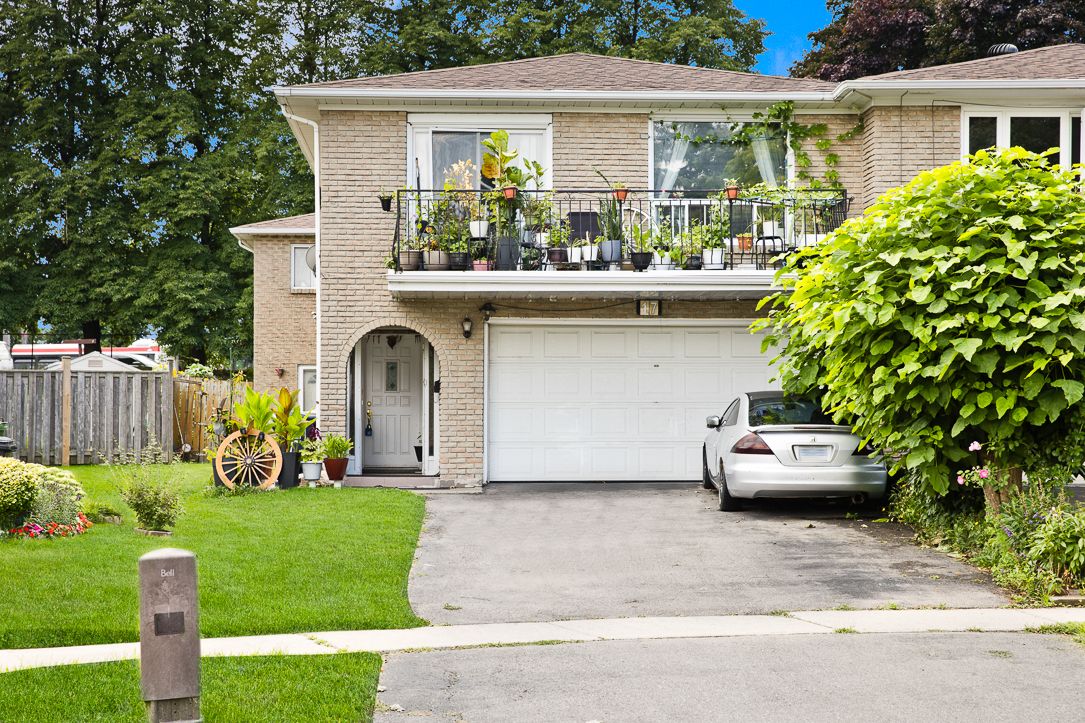$1,300,000
17 Tineta Crescent, Toronto, ON M1S 2Y5
Agincourt South-Malvern West, Toronto,





















 Properties with this icon are courtesy of
TRREB.
Properties with this icon are courtesy of
TRREB.![]()
Absolutely stunning 2,858 sqft double garage semi-detached raised bungalow in the highly sought-after Agincourt community of Scarborough! This spacious home, owned by only its second owner, features 4 bedrooms, 3 bathrooms, 3 kitchen spaces, and 4 separate entrances, offering incredible potential to be converted into 2 to 3 separate units. Recent updates include a new roof. The bright, open-concept layout boasts hardwood, parquet, and ceramic flooring throughout, with the second floor retaining its original kitchen space, ready to be converted back if desired. Conveniently located within walking distance to Highway 401, Scarborough Town Centre (STC) Mall, TTC, shopping, top-rated schools, and more. This home is a must-see and will WOW you!
- HoldoverDays: 90
- Architectural Style: Bungalow-Raised
- Property Type: Residential Freehold
- Property Sub Type: Semi-Detached
- DirectionFaces: West
- GarageType: Attached
- Directions: Take Hwy 401 E to McCowan Rd N, turn right on Sheppard Ave E, then left on Tineta Crescent.17 Tineta Crescent will be on your right-hand side.
- Tax Year: 2024
- Parking Features: Private
- ParkingSpaces: 4
- Parking Total: 6
- WashroomsType1: 1
- WashroomsType1Level: Ground
- WashroomsType2: 1
- WashroomsType2Level: Second
- WashroomsType3: 1
- WashroomsType3Level: Second
- BedroomsAboveGrade: 4
- Interior Features: Carpet Free
- Basement: Finished, Walk-Out
- Cooling: Central Air
- HeatSource: Gas
- HeatType: Forced Air
- ConstructionMaterials: Brick
- Roof: Asphalt Shingle
- Sewer: Sewer
- Foundation Details: Poured Concrete
- Parcel Number: 061720164
- LotSizeUnits: Feet
- LotDepth: 147.51
- LotWidth: 28.27
- PropertyFeatures: Fenced Yard, Hospital, Park, Public Transit, Rec./Commun.Centre
| School Name | Type | Grades | Catchment | Distance |
|---|---|---|---|---|
| {{ item.school_type }} | {{ item.school_grades }} | {{ item.is_catchment? 'In Catchment': '' }} | {{ item.distance }} |






















