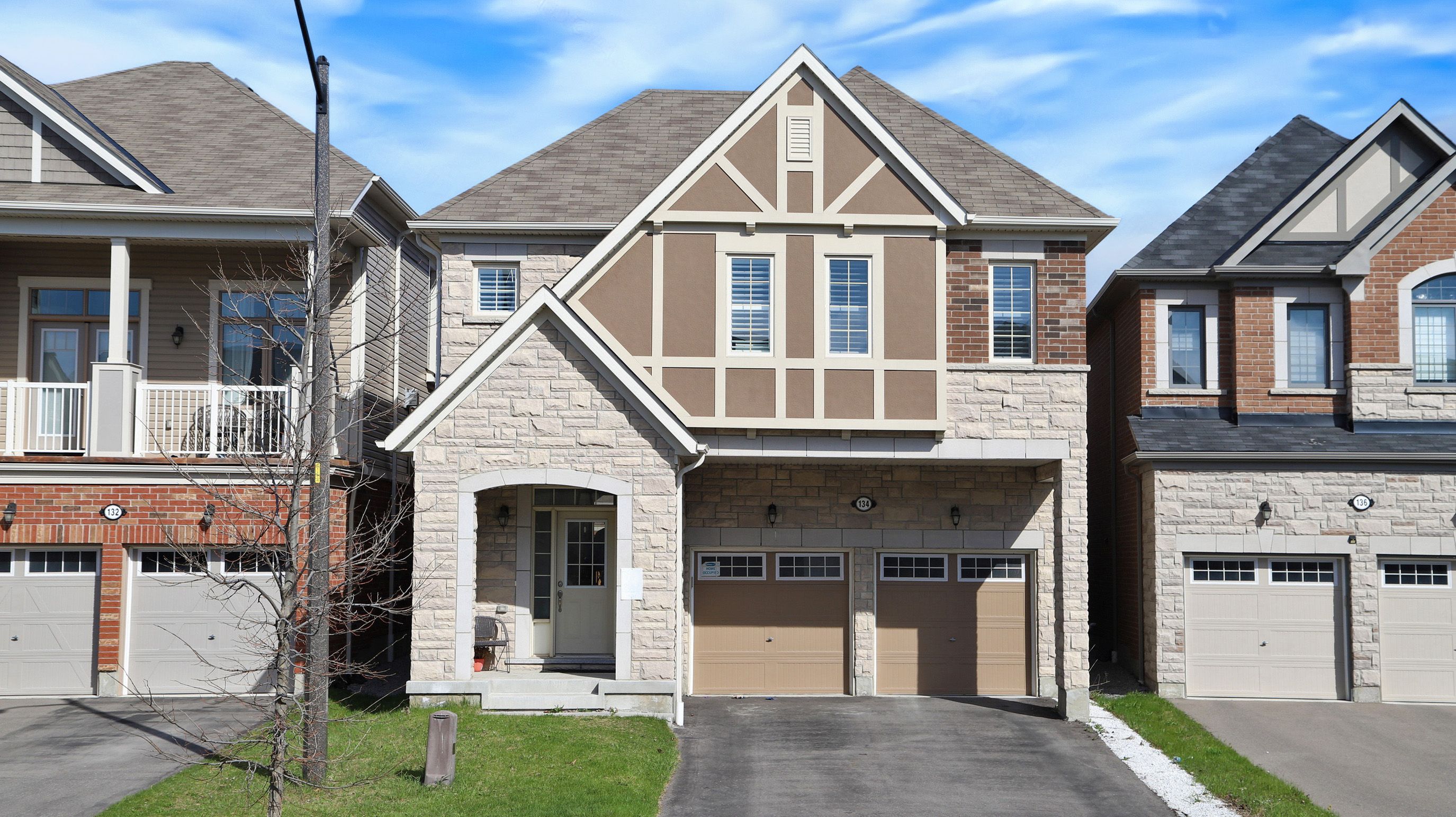$1,388,000
134 Westfield Drive, Whitby, ON L1P 0G1
Rural Whitby, Whitby,






















































 Properties with this icon are courtesy of
TRREB.
Properties with this icon are courtesy of
TRREB.![]()
Welcome to 134 Westfield Dr, a beautifully maintained 4-bedroom, 4-washroom home in one of Whitby's most desirable neighbourhoods. Just 5 years old, this spacious and functional home is perfect for large or growing families. The main floor features an open-concept layout ideal for both everyday living and entertaining. Upstairs, you'll find a bright and airy family room a perfect retreat for relaxing or gathering with loved ones.This home is filled with natural light thanks to large, bright windows throughout, all finished with elegant California shutters for added style and privacy. Each room offers generous space and comfort, making it easy to accommodate family and guests. The backyard is ready for summer with a beautifully interlocked patio, perfect for barbecues, entertaining, or simply unwinding outdoors.Located close to parks, top-rated schools, a medical center, major highways, and shopping, this home offers the perfect blend of convenience and community. Whether you love to host or just need space to grow, 134 Westfield Dr is the ideal place to call home.
- HoldoverDays: 90
- Architectural Style: 2-Storey
- Property Type: Residential Freehold
- Property Sub Type: Detached
- DirectionFaces: South
- GarageType: Built-In
- Directions: Dundas Street and Des Newman Blvd
- Tax Year: 2024
- ParkingSpaces: 2
- Parking Total: 4
- WashroomsType1: 1
- WashroomsType1Level: Ground
- WashroomsType2: 1
- WashroomsType2Level: Second
- WashroomsType3: 1
- WashroomsType3Level: Second
- WashroomsType4: 1
- WashroomsType4Level: Ground
- BedroomsAboveGrade: 4
- Interior Features: Auto Garage Door Remote, ERV/HRV, Water Heater
- Basement: Unfinished
- Cooling: Central Air
- HeatSource: Gas
- HeatType: Forced Air
- ConstructionMaterials: Stone, Brick
- Roof: Asphalt Shingle
- Sewer: Sewer
- Foundation Details: Concrete
- Parcel Number: 265471641
- LotSizeUnits: Feet
- LotDepth: 92.85
- LotWidth: 36.09
| School Name | Type | Grades | Catchment | Distance |
|---|---|---|---|---|
| {{ item.school_type }} | {{ item.school_grades }} | {{ item.is_catchment? 'In Catchment': '' }} | {{ item.distance }} |































































