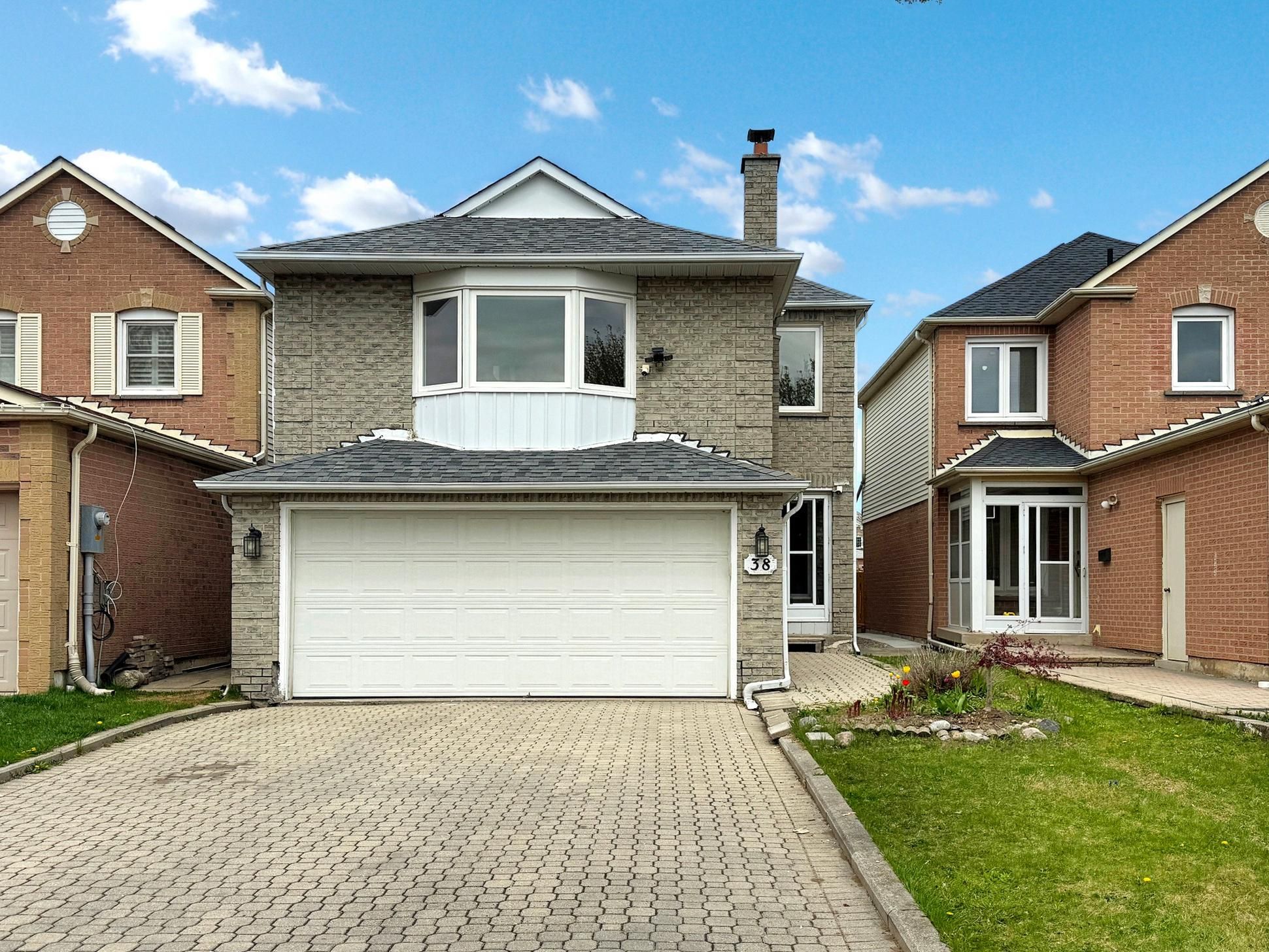$1,188,800
38 Audrelane Court, Toronto, ON M1V 3S4
Milliken, Toronto,






























 Properties with this icon are courtesy of
TRREB.
Properties with this icon are courtesy of
TRREB.![]()
Welcome to this beautifully renovated detached gem in the heart of the highly sought-after Milliken This spacious and stylish home offers 4 generously sized bedrooms, including two luxurious ensuite bedrooms perfect for large or multi-generational families. Every inch of this home has been completely renovated with modern finishes, offering a turn-key opportunity for buyers seeking comfort and elegance. Enjoy the convenience of a double car garage, an expansive layout, and a bright, open-concept main floor that seamlessly connects the living, dining, and family rooms ideal for entertaining or everyday living. The brand-new kitchen boasts quartz countertops, custom cabinetry, and stainless steel appliances, sure to impress any home chef.One of the standout features of this home is its walk-out basement, featuring a full kitchen, separate entrance, and bathroom perfect for in-laws, guests, or potential rental income. Step outside to a private backyard that backs directly onto a serene park, offering peace, privacy, and green views all year round.Located in a family-friendly neighborhood, this home is just minutes from top-ranked schools, shopping centers, restaurants, TTC, GO Station, community centers, and major highways (401, 404, 407). Whether you're commuting or staying local, everything you need is just around the corner.Don't miss your chance to own this stunning, move-in-ready home in one of Scarborough's most desirable communities! Check out our "3D Virtual Tour"
- HoldoverDays: 90
- Architectural Style: 2-Storey
- Property Type: Residential Freehold
- Property Sub Type: Detached
- DirectionFaces: North
- GarageType: Attached
- Directions: From Steeles Ave E & Brimley Rd, head south on Brimley Rd, turn left onto Triton Rd, then right onto Audrelane Court. 38 Audrelane Court is the second house on the right.
- Tax Year: 2024
- Parking Features: Private Double
- ParkingSpaces: 6
- Parking Total: 4
- WashroomsType1: 1
- WashroomsType1Level: Second
- WashroomsType2: 1
- WashroomsType2Level: Second
- WashroomsType3: 1
- WashroomsType3Level: Basement
- WashroomsType4: 1
- WashroomsType4Level: Ground
- WashroomsType5: 1
- WashroomsType5Level: In Between
- BedroomsAboveGrade: 4
- BedroomsBelowGrade: 2
- Interior Features: Carpet Free, Auto Garage Door Remote
- Basement: Finished, Separate Entrance
- Cooling: Central Air
- HeatSource: Gas
- HeatType: Forced Air
- ConstructionMaterials: Brick, Aluminum Siding
- Roof: Asphalt Shingle
- Sewer: Sewer
- Foundation Details: Poured Concrete
- LotSizeUnits: Feet
- LotDepth: 109.9
- LotWidth: 30.18
- PropertyFeatures: Park, Public Transit, School
| School Name | Type | Grades | Catchment | Distance |
|---|---|---|---|---|
| {{ item.school_type }} | {{ item.school_grades }} | {{ item.is_catchment? 'In Catchment': '' }} | {{ item.distance }} |































