$999,900
84 Piperbrook Crescent, Toronto, ON M1E 5G9
West Hill, Toronto,
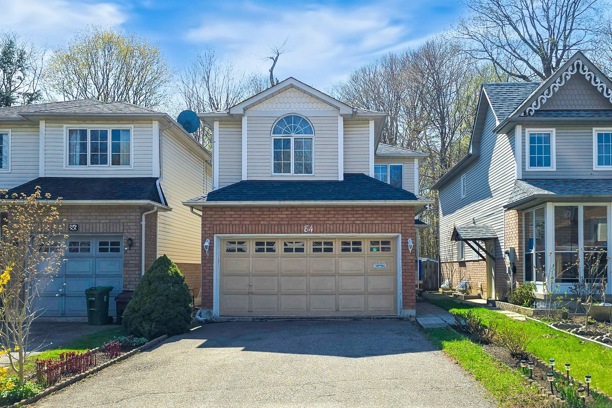

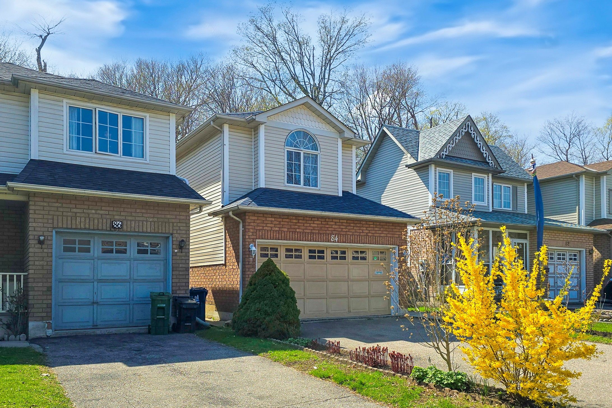



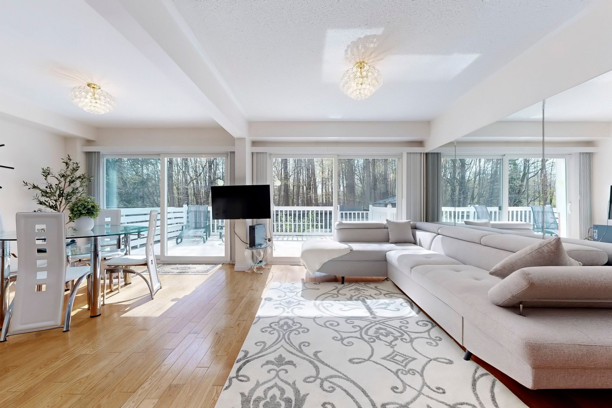



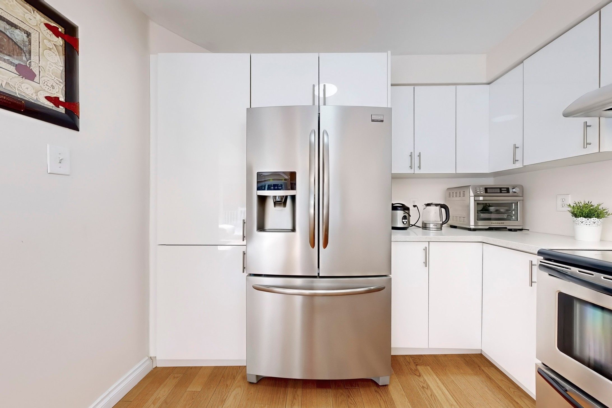





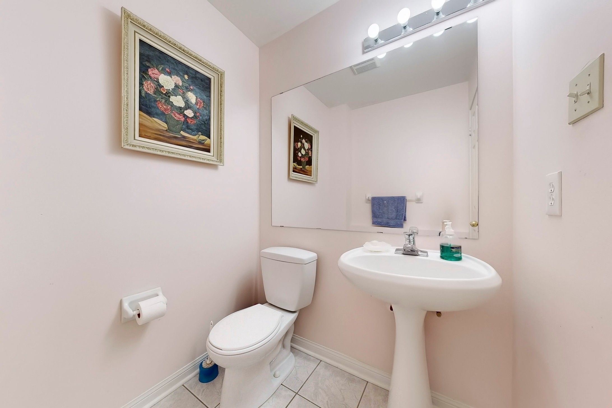

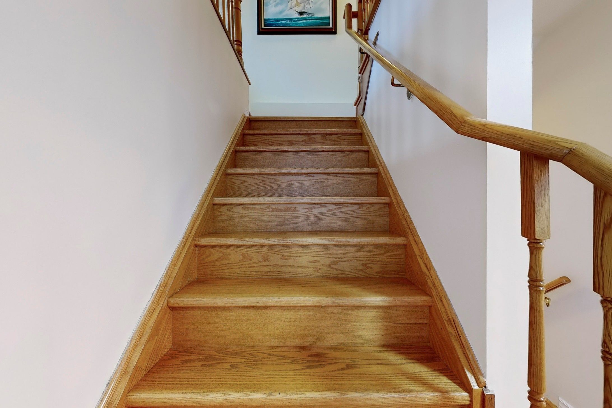

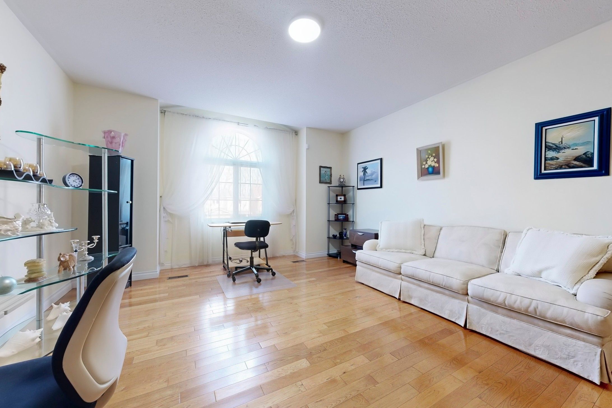

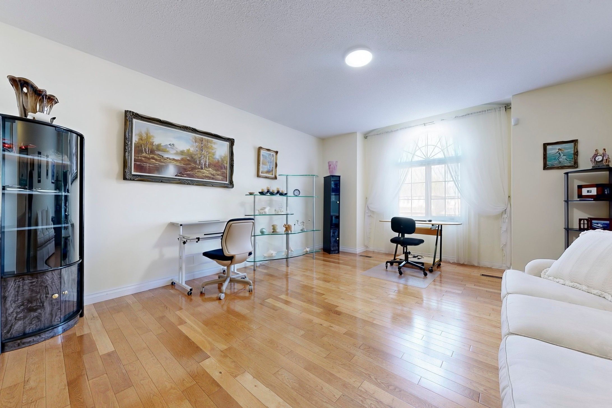
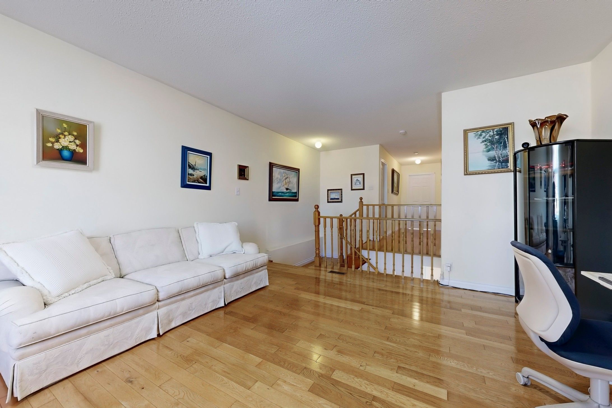



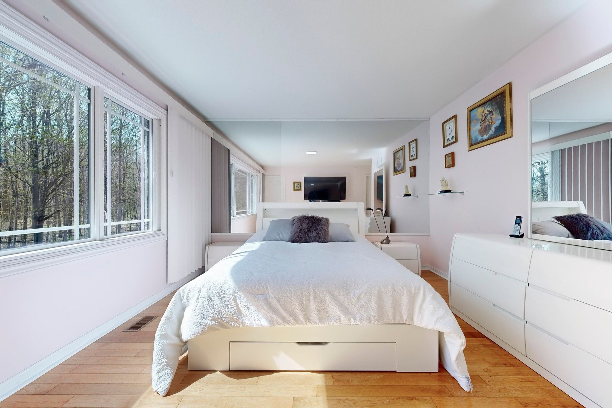

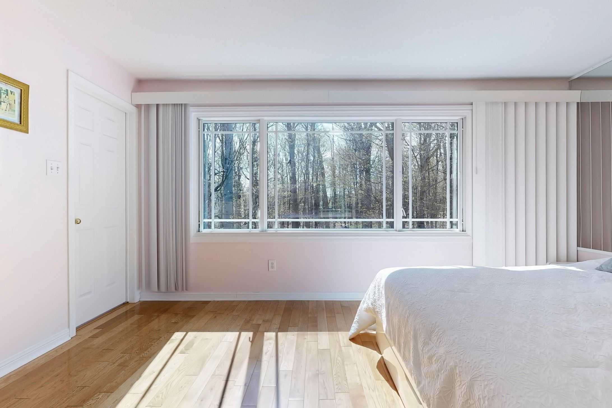






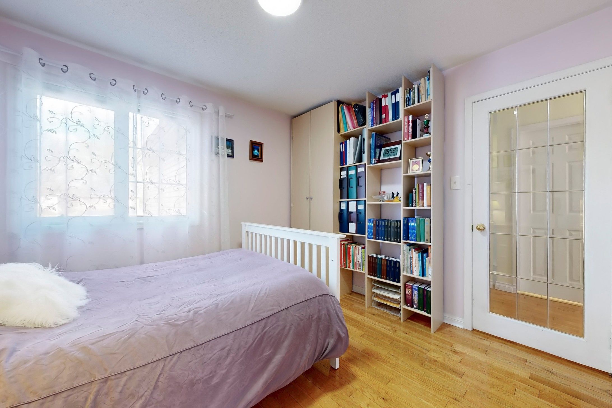
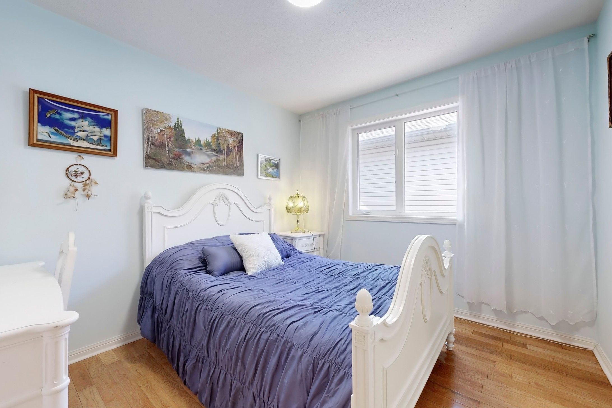


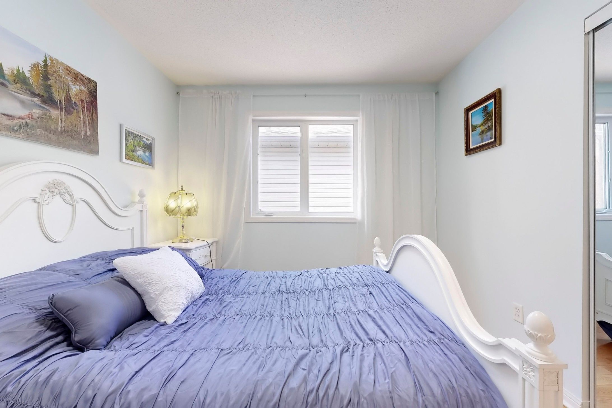

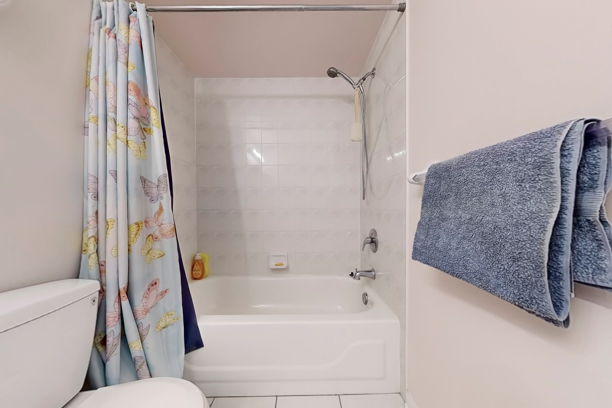






 Properties with this icon are courtesy of
TRREB.
Properties with this icon are courtesy of
TRREB.![]()
Absolutely charming detached home backing onto a serene ravine in one of Scarborough's quietest pockets! This bright and spacious 3-bedroom home is flooded with natural light, feat hardwood floors, upgraded windows throughout and a versatile family room on the mid-level - perfect for relaxing or entertaining. Enjoy a private backyard oasis with no neighbours behind, ideal for nature lovers. Immaculately maintained with thoughtful updates, this home offers comfort, privacy, and tranquility, all while being close to schools, parks, transit, and shopping. A rare gem in a peaceful, family-friendly neighbourhood. Steps to public transport, groceries, LCBO. Absolute a must see!
- HoldoverDays: 90
- Architectural Style: 2-Storey
- Property Type: Residential Freehold
- Property Sub Type: Detached
- DirectionFaces: East
- GarageType: Built-In
- Directions: Morningside and Lawrence
- Tax Year: 2024
- Parking Features: Private
- ParkingSpaces: 4
- Parking Total: 6
- WashroomsType1: 1
- WashroomsType1Level: Main
- WashroomsType2: 1
- WashroomsType2Level: Second
- WashroomsType3: 1
- WashroomsType3Level: Second
- BedroomsAboveGrade: 3
- Interior Features: Carpet Free
- Basement: Full
- Cooling: Central Air
- HeatSource: Gas
- HeatType: Forced Air
- ConstructionMaterials: Brick
- Exterior Features: Porch
- Roof: Asphalt Shingle
- Sewer: Sewer
- Foundation Details: Concrete
- LotSizeUnits: Feet
- LotDepth: 114
- LotWidth: 29
| School Name | Type | Grades | Catchment | Distance |
|---|---|---|---|---|
| {{ item.school_type }} | {{ item.school_grades }} | {{ item.is_catchment? 'In Catchment': '' }} | {{ item.distance }} |


















































