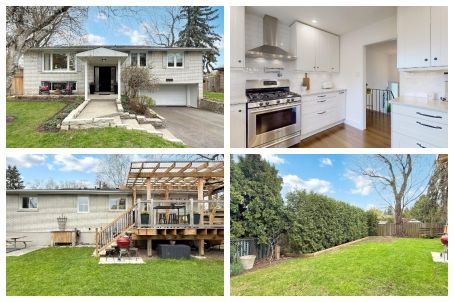$999,888
261 Koning Court, Toronto, ON M1C 2S7
Rouge E10, Toronto,
















































 Properties with this icon are courtesy of
TRREB.
Properties with this icon are courtesy of
TRREB.![]()
Wow! Absolutely Stunning!! Located In The High Demand West Rouge Lakeside Community, Nestled On A Peaceful Tree Lined Court With A Private Pie-Shaped Lot, Widens To 95' At Rear. $$$ Spent In Total Renovations!! Features: A Stunning Gourmet Kitchen Complete With Quartz Counter Top, Gas Stove , Convenient Pot Filler, All Premium Appliances, Under Cabinet Lighting, A Kick Sweep For Central Vac. Bright Living And Dining Room With Pot Lights And Decorative Fireplace. Newly Renovated 5 pc Bathrm With Double Sink. Seperate Entrance To The Basement With A Mud Room For Your Coats And Shoes, A Warm And Welcoming Family Room, Perfect For Movie Nights Or A Play Area, And A Fourth Bdrm That Features It's Own Gas Fireplace, Creating A Cozy Retreat Or Private Guest Suite. There Is Another Fully Renovated 3 Pc Bathroom With Heated Floor Together With Laundry Room.....Direct Entrance From Lower Level To The 2 Car Garage With Newly Upgraded Epoxy Floor, A Partition Creating A Workshop. A Large Private Driveway Accommodates Up To 6 Vehicles. Backyard Features A Large Covered Deck For Entertaining, Multiple Sitting Areas And A Large Playset. Other Upgrades:Tankless Hot Water (Owned), Newer Furnace And CAC, Newer Electrical Panel, Newer Windows & Roof. Ideally Located Close To Grocery Stores, Public Transit, All Excellent Schools, The GO Train, Rouge Beach, Waterfront Trails, Highway 401, And One Bus To University Of Toronto, Scarb. Campus..... This Home Offers Both Tranquility And Unbeatable Convenience. Don't Miss The Opportunity To Make This Turn-Key Property Your Next Home!!!
- HoldoverDays: 90
- Architectural Style: Bungalow-Raised
- Property Type: Residential Freehold
- Property Sub Type: Detached
- DirectionFaces: East
- GarageType: Built-In
- Directions: On the east side of Koning court
- Tax Year: 2024
- ParkingSpaces: 6
- Parking Total: 8
- WashroomsType1: 1
- WashroomsType1Level: Ground
- WashroomsType2: 1
- WashroomsType2Level: Lower
- BedroomsAboveGrade: 3
- BedroomsBelowGrade: 1
- Fireplaces Total: 2
- Interior Features: Water Heater Owned, Auto Garage Door Remote, Carpet Free, Floor Drain, On Demand Water Heater, Sump Pump, Upgraded Insulation
- Basement: Finished, Separate Entrance
- Cooling: Central Air
- HeatSource: Gas
- HeatType: Forced Air
- ConstructionMaterials: Brick
- Roof: Asphalt Shingle
- Sewer: Sewer
- Foundation Details: Poured Concrete
- LotSizeUnits: Feet
- LotDepth: 107.86
- LotWidth: 59.56
| School Name | Type | Grades | Catchment | Distance |
|---|---|---|---|---|
| {{ item.school_type }} | {{ item.school_grades }} | {{ item.is_catchment? 'In Catchment': '' }} | {{ item.distance }} |

















































