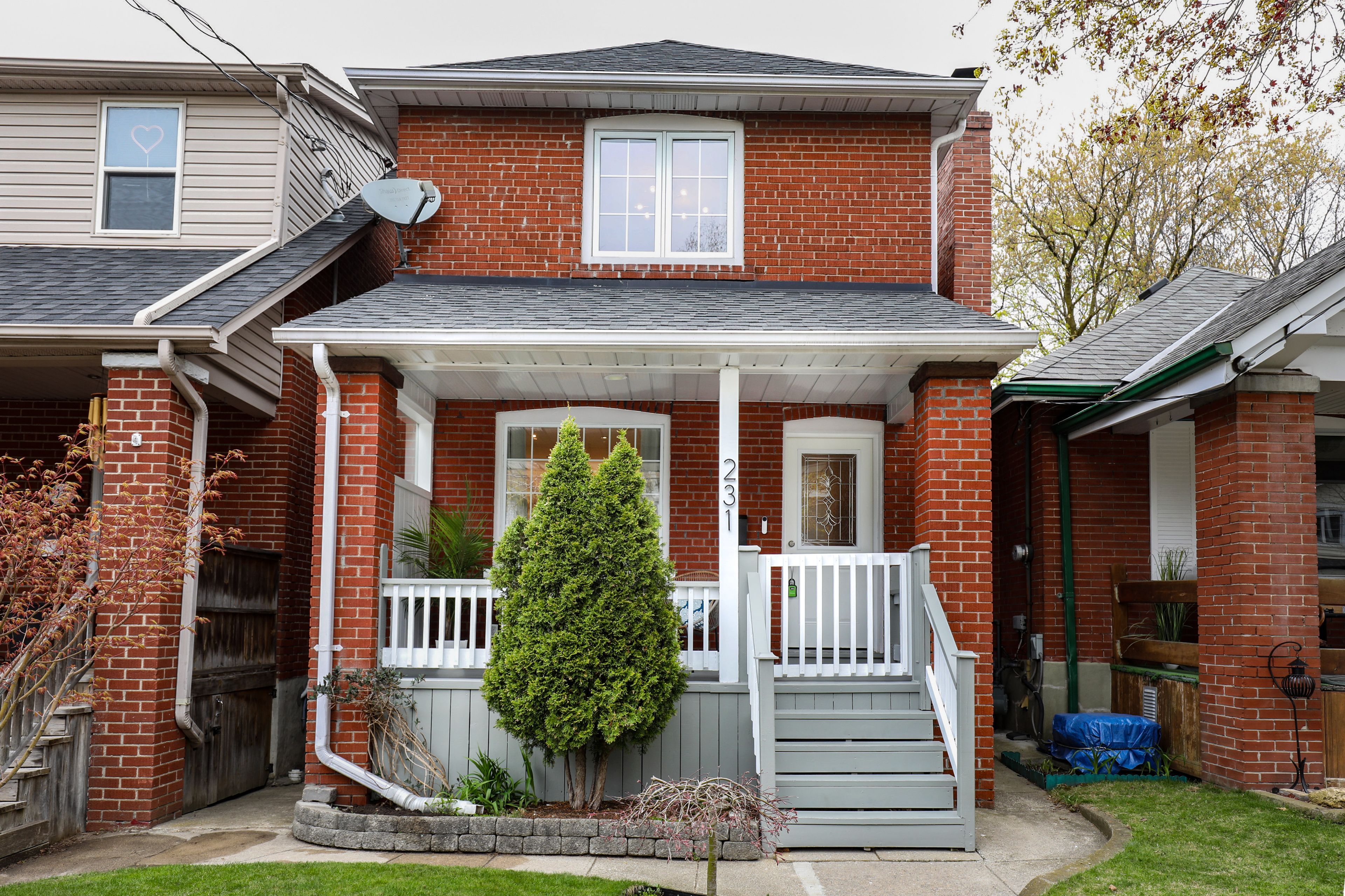$1,499,000
231 Bingham Avenue, Toronto, ON M4E 3R4
East End-Danforth, Toronto,




























 Properties with this icon are courtesy of
TRREB.
Properties with this icon are courtesy of
TRREB.![]()
Welcome to This Upper Beach Home A Stunning Renovation with New-Construction Feel Experience the charm of the Upper Beach in this fully renovated detached brick home that feels like new construction. Thoughtfully redesigned with quality finishes and modern comforts throughout, this property offers the perfect blend of style, function, and location. Step into a brand-new gourmet kitchen featuring stone countertops, sleek new stainless steel appliances, double sinks, and stylish new floor tiles, an ideal space for home chefs and entertaining alike. The primary bedroom is a true retreat, boasting a massive wall-to-wall custom built-in closet that maximizes storage and elegance, Indulge in the main bathroom, complete with a luxurious jacuzzi tub and soaring cathedral ceilings, creating a spa-like escape within your own home. Outside, the backyard oasis awaits with a spacious deck and private sitting nook, perfect for entertaining or unwinding in peace, Additional highlights include: Direct entry from the private parking space into a perfectly appointed mudroom with floor-to-ceiling built-in storage All-new plumbing and electrical systems throughout. Custom windows on the main and second floors for enhanced light and efficiency And so much more full list of features available in the attached schedule This is a rare opportunity to own a move-in-ready home in one of Toronto's most desirable neighborhoods.
- HoldoverDays: 90
- Architectural Style: 2-Storey
- Property Type: Residential Freehold
- Property Sub Type: Detached
- DirectionFaces: East
- GarageType: Carport
- Directions: E
- Tax Year: 2024
- ParkingSpaces: 1
- Parking Total: 1
- WashroomsType1: 1
- WashroomsType1Level: Second
- WashroomsType2: 1
- WashroomsType2Level: Basement
- BedroomsAboveGrade: 3
- BedroomsBelowGrade: 1
- Interior Features: Other
- Basement: Finished
- Cooling: Central Air
- HeatSource: Gas
- HeatType: Forced Air
- ConstructionMaterials: Brick
- Roof: Asphalt Shingle
- Sewer: Sewer
- Foundation Details: Unknown
- Parcel Number: 210100472
- LotSizeUnits: Feet
- LotDepth: 100.35
- LotWidth: 18.35
| School Name | Type | Grades | Catchment | Distance |
|---|---|---|---|---|
| {{ item.school_type }} | {{ item.school_grades }} | {{ item.is_catchment? 'In Catchment': '' }} | {{ item.distance }} |





























