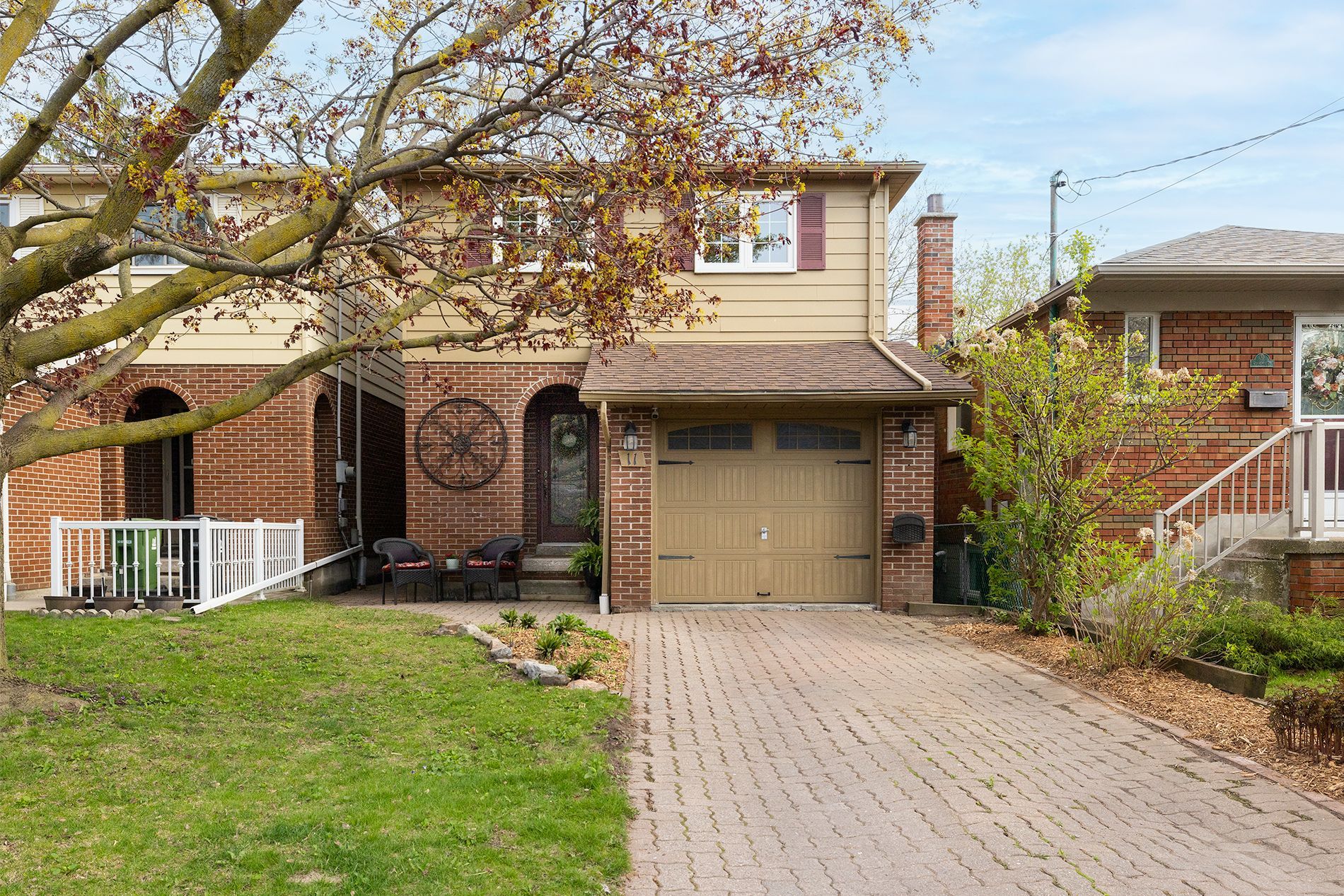$999,900
11 Craiglee Drive, Toronto, ON M1N 2L7
Birchcliffe-Cliffside, Toronto,









































 Properties with this icon are courtesy of
TRREB.
Properties with this icon are courtesy of
TRREB.![]()
Welcome to 11 Craiglee Drive a rare blend of space, light, and opportunity.This inviting 4-bedroom, 2-bathroom home is ideal for families, investors, and those looking to upsize without compromise. The sun-filled open-concept living, dining, and kitchen area is perfect for entertaining. Stepping out the back door you have access to your own lush, private garden retreat .Upstairs, you'll find four generously sized bedrooms, each with large closets and bright windows easily adaptable for a home office, guest room, or gym.The fully finished basement, complete with a private entrance and dedicated laundry room, offers flexible options: create a cozy family hangout or convert it into an in-law or income suite. A rare find, the property also includes a spacious garage and two additional parking spots in the private drive. Perfectly located in Birch Cliff Heights, minutes from The Bluffs, steps to many parks, tons of schools, transit, and all the amenities you love about Toronto living and only 20 minutes to downtown! 11 Craiglee is ready to welcome you home. Buyer to verify all measurements.
- HoldoverDays: 90
- Architectural Style: 2-Storey
- Property Type: Residential Freehold
- Property Sub Type: Detached
- DirectionFaces: South
- GarageType: Attached
- Directions: Birchmount and Danforth
- Tax Year: 2024
- Parking Features: Private
- ParkingSpaces: 2
- Parking Total: 3
- WashroomsType1: 1
- WashroomsType1Level: Second
- WashroomsType2: 1
- WashroomsType2Level: Main
- BedroomsAboveGrade: 4
- Fireplaces Total: 1
- Interior Features: Storage
- Basement: Finished, Separate Entrance
- Cooling: Central Air
- HeatSource: Gas
- HeatType: Forced Air
- LaundryLevel: Lower Level
- ConstructionMaterials: Aluminum Siding
- Exterior Features: Landscaped, Patio, Privacy, Porch
- Roof: Asphalt Shingle
- Sewer: Sewer
- Foundation Details: Concrete
- LotSizeUnits: Feet
- LotDepth: 125
- LotWidth: 25
- PropertyFeatures: Public Transit, School Bus Route, Park, School, Library, Place Of Worship
| School Name | Type | Grades | Catchment | Distance |
|---|---|---|---|---|
| {{ item.school_type }} | {{ item.school_grades }} | {{ item.is_catchment? 'In Catchment': '' }} | {{ item.distance }} |










































