$3,100
53 North Garden Boulevard, Scugog, ON L9L 2C7
Port Perry, Scugog,
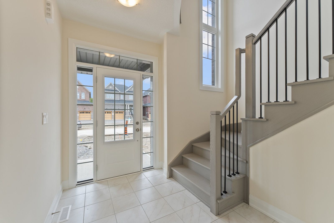
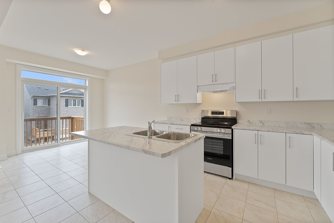
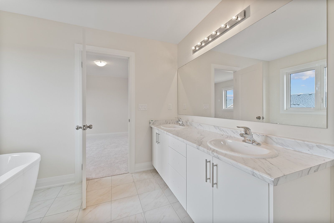
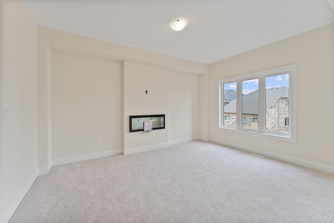
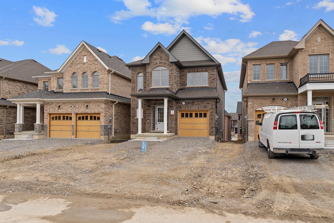
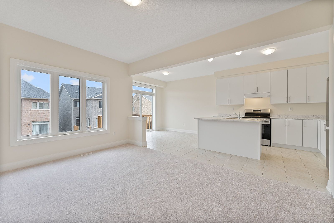
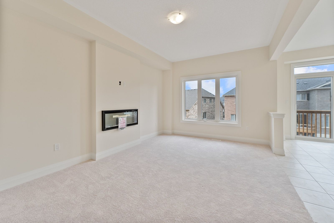

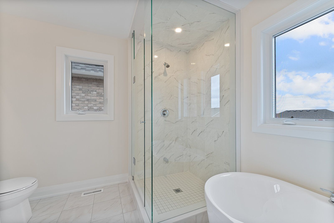
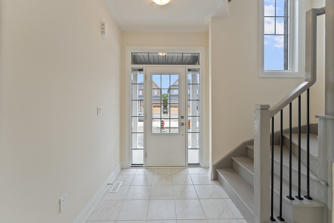
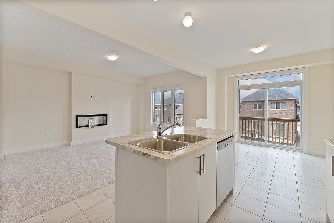
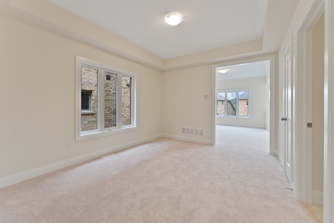
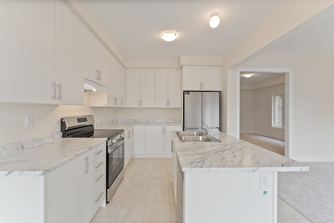
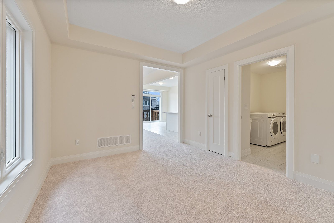
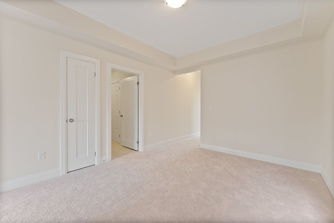
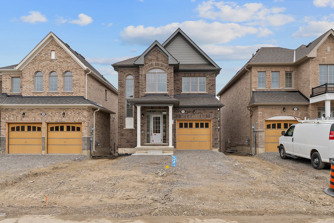
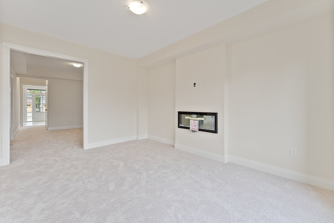
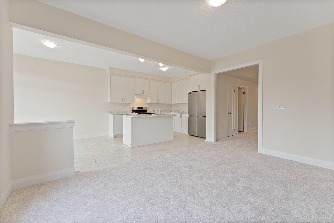

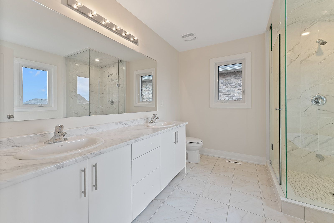
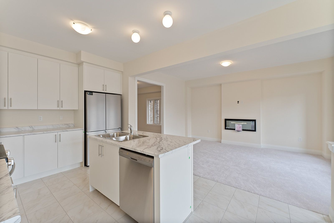
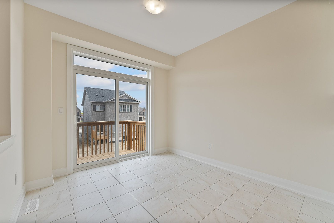
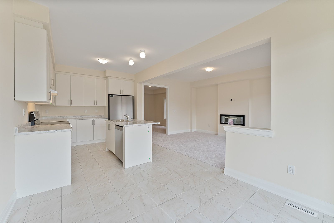
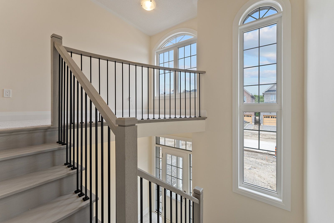
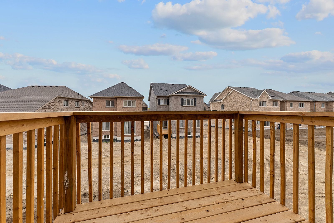
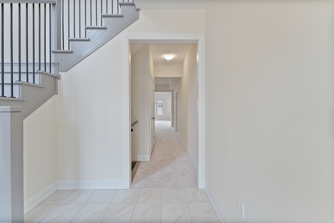
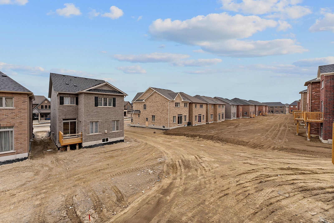
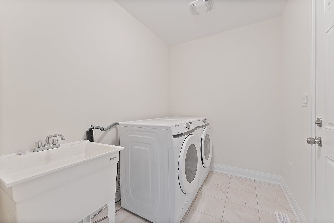
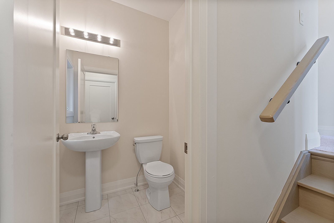
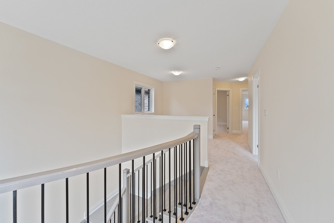
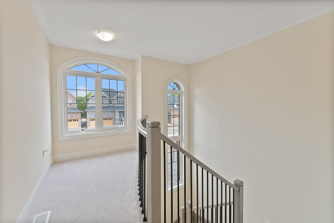
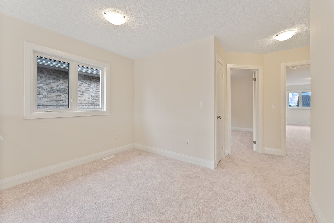
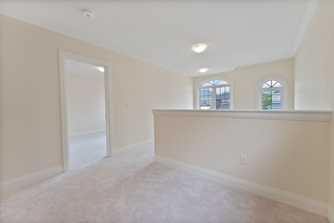
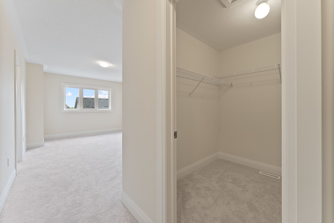
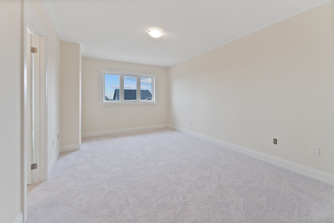
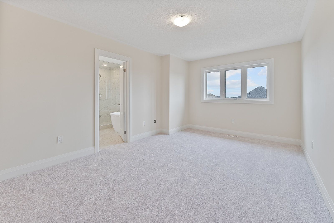
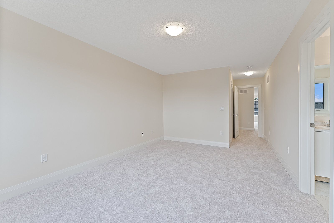
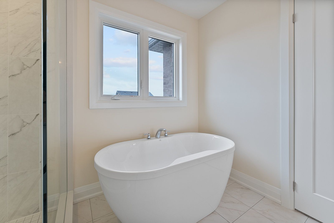
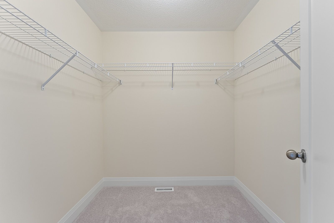
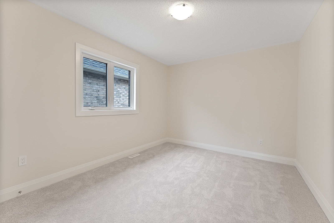
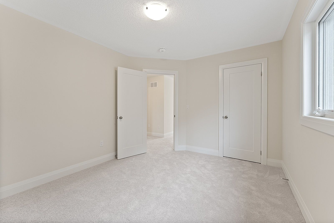
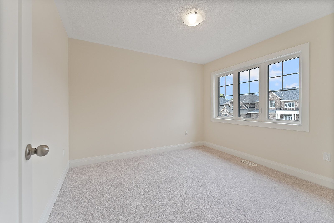
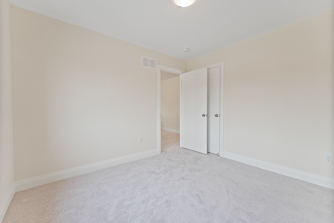
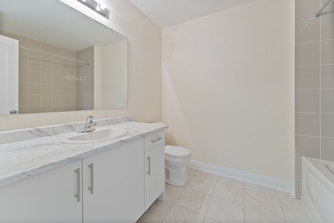
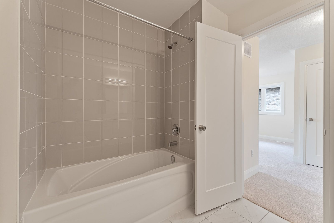
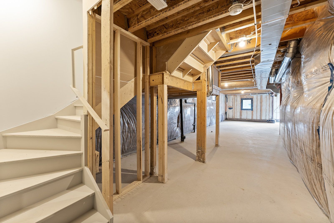
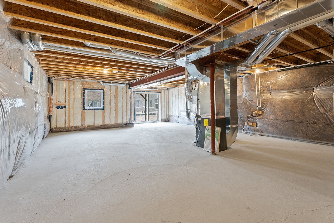
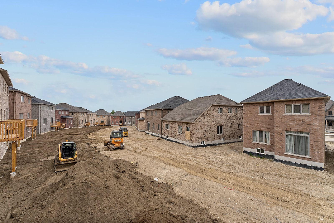
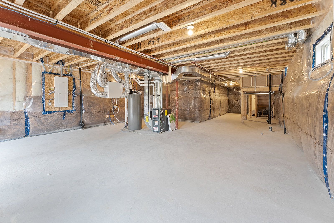
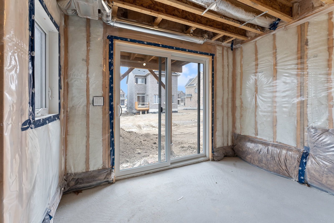
 Properties with this icon are courtesy of
TRREB.
Properties with this icon are courtesy of
TRREB.![]()
This Brand New Spacious 3 Bedrooms 3 Baths in Heron Hills Development of Port Perry is the Community to be. This property features generous living space situated near Scenic Waterfront of Lake Scugog. Showcase Bright Modern Open Concept Kitchen with Breakfast Area, New Stainless Steel Appliances, Central A/C, Walk Out Basement, Double Sink Master Ensuite, Stand AloneSoaker Tub, Electric Fireplace in Family Room. Minutes away from all of Amenities:of Lake Scugog. Showcase Bright Modern Open Concept Kitchen with Breakfast Area, New Stainless Appliances, Central A/C, Walk Out Basement, Double Sink Master Ensuite, Stand AloneSoaker Tub, Electric Fireplace in Family Room. Minutes away from all of Amenities: Restaurants, Cafes, Parks, Shopping, Recreation Centre, Entertainment, Marina and Casino. Close to Downtown with a blend of natural beauty, modern comfort and convenience living.
- HoldoverDays: 30
- Architectural Style: 2-Storey
- Property Type: Residential Freehold
- Property Sub Type: Detached
- DirectionFaces: East
- GarageType: Built-In
- Directions: King St/Union Ave
- Parking Features: Private
- ParkingSpaces: 1
- Parking Total: 2
- WashroomsType1: 2
- WashroomsType1Level: Second
- WashroomsType2: 1
- WashroomsType2Level: Flat
- BedroomsAboveGrade: 3
- Fireplaces Total: 1
- Interior Features: Water Heater
- Basement: Walk-Out, Unfinished
- Cooling: Central Air
- HeatSource: Gas
- HeatType: Forced Air
- LaundryLevel: Main Level
- ConstructionMaterials: Brick
- Roof: Asphalt Shingle
- Sewer: Sewer
- Foundation Details: Concrete
- LotSizeUnits: Feet
- LotDepth: 100
- LotWidth: 30
| School Name | Type | Grades | Catchment | Distance |
|---|---|---|---|---|
| {{ item.school_type }} | {{ item.school_grades }} | {{ item.is_catchment? 'In Catchment': '' }} | {{ item.distance }} |

