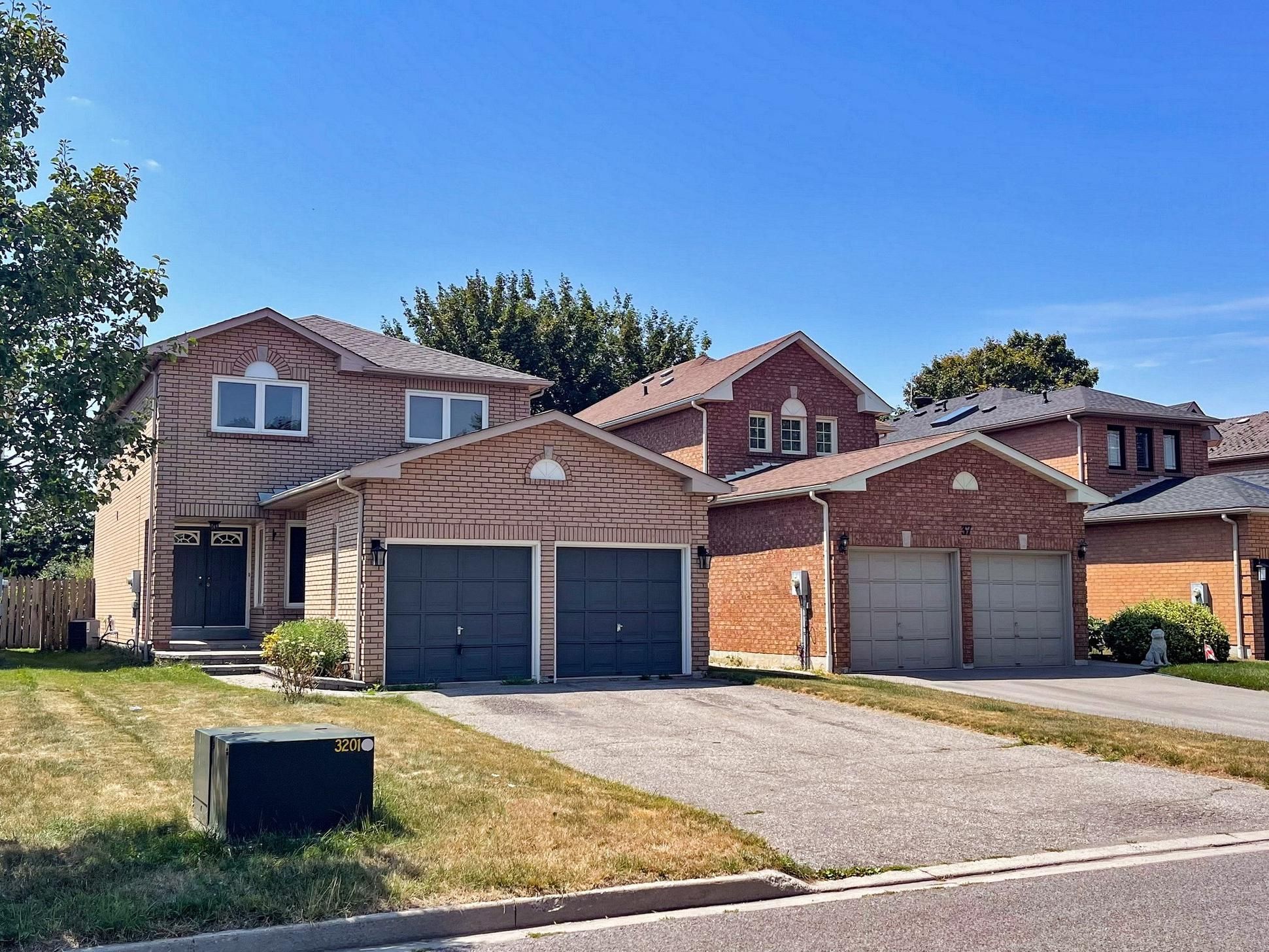$3,300
35 Forest Grove Drive, Whitby, ON L1R 2A6
Pringle Creek, Whitby,
 Properties with this icon are courtesy of
TRREB.
Properties with this icon are courtesy of
TRREB.![]()
Welcome to this spacious 4-bedroom, 3-bath detached home located in the heart of the desirable Pringle Creek community. Situated on a rare double-depth lot (216.79 ft), this property offers exceptional outdoor space in a family-friendly neighborhood. Enjoy the convenience of being within walking distance to top-rated schools, parks, shopping, dining, and entertainmenteverything you need is just around the corner!Key Features: 4 Bedrooms & 3 Bathrooms Deep, private backyard with newer 12' x 16' deck great for entertaining Expansive primary bedroom with ensuite Tons of natural light throughout Recent updates: Freshly painted (2025) Newer shingles (2023) Newer dishwasher & stove (2023) Ducts cleaned (2025) Updated front landscaping Wood-burning fireplace (as-is) Large unfinished basement perfect for storage, gym, or rec spaceAdditional Info:Minimum 1-year leaseTenant responsible for utilitiesFirst & last month's certified deposit requiredRental application, credit check, employment letter & references requiredNo smoking; pets consideredDon't miss this rare opportunity to lease a well-maintained home on an oversized lot in one of Whitby's most sought-after communities!
- HoldoverDays: 180
- Architectural Style: 2-Storey
- Property Type: Residential Freehold
- Property Sub Type: Detached
- DirectionFaces: West
- GarageType: Attached
- Directions: Brock St N & Dryden Blvd
- ParkingSpaces: 2
- Parking Total: 4
- WashroomsType1: 1
- WashroomsType1Level: Main
- WashroomsType2: 1
- WashroomsType2Level: Second
- WashroomsType3: 1
- WashroomsType3Level: Second
- BedroomsAboveGrade: 4
- Interior Features: None
- Basement: Unfinished
- Cooling: Central Air
- HeatSource: Gas
- HeatType: Forced Air
- ConstructionMaterials: Brick
- Roof: Asphalt Shingle
- Pool Features: None
- Sewer: Sewer
- Foundation Details: Concrete
- Parcel Number: 265550110
- LotSizeUnits: Feet
- LotDepth: 113.19
- LotWidth: 34.45
| School Name | Type | Grades | Catchment | Distance |
|---|---|---|---|---|
| {{ item.school_type }} | {{ item.school_grades }} | {{ item.is_catchment? 'In Catchment': '' }} | {{ item.distance }} |


