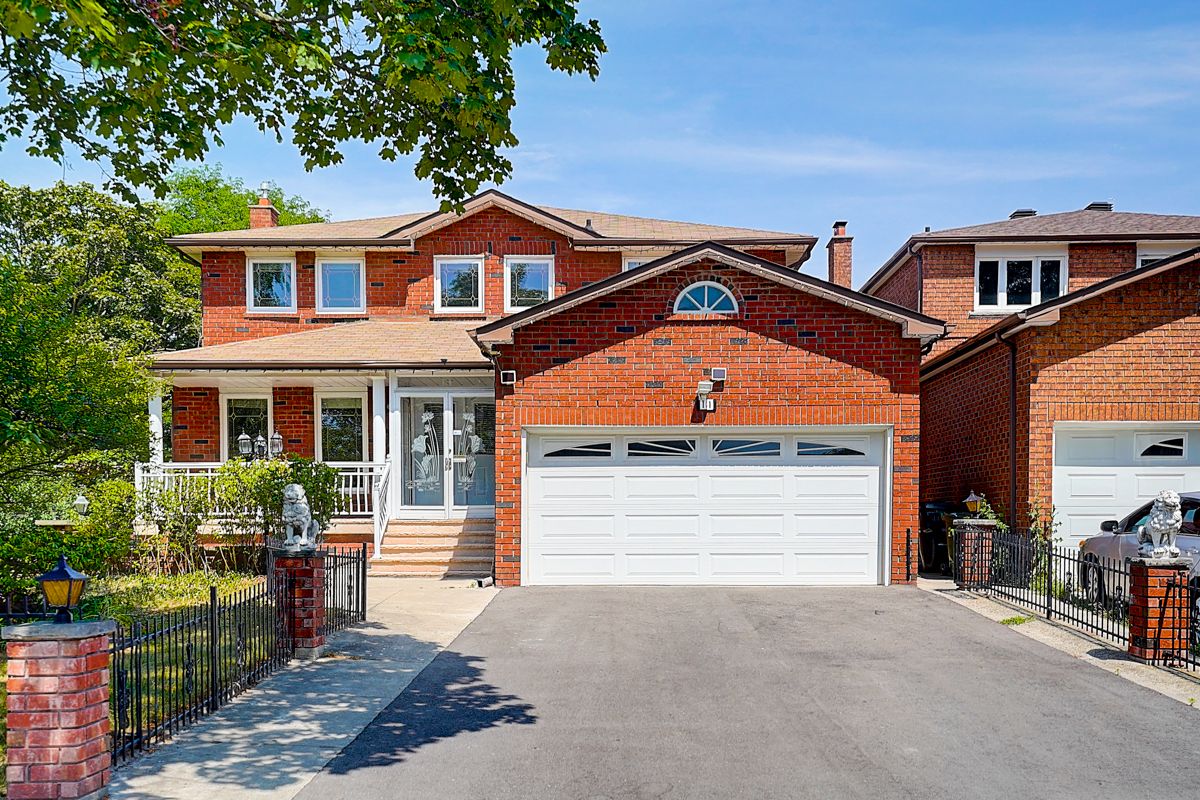$1,299,000
11 Sunbird Crescent, Toronto E05, ON M1V 3M6
Steeles, Toronto,
 Properties with this icon are courtesy of
TRREB.
Properties with this icon are courtesy of
TRREB.![]()
Welcome to this beautifully maintained double-car garage home, nestled in one of the areas most desirable communities.Over 4000sf living space.The grand foyer and formal dining area are illuminated by stunning crystal chandeliers, adding a touch of luxury and elegance. A bright, functional layout with large windows fills the home with natural light. The modern open-concept kitchen features stainless steel appliances, perfect for everyday living and entertaining. The home also includes two fully finished basement apartments with a private walk-up entrance providing excellent potential for stable rental income, each with its own kitchen.Ideally located just minutes from Hwy 404, Pacific Mall, supermarkets, parks, and all essential amenities.Dr.Norman Bethune Collegiate Institute school zone.Welcome for a showing.
- Architectural Style: 2-Storey
- Property Type: Residential Freehold
- Property Sub Type: Detached
- DirectionFaces: North
- GarageType: Attached
- Directions: Kennedy & Steeles
- Tax Year: 2025
- Parking Features: Private
- ParkingSpaces: 4
- Parking Total: 6
- WashroomsType1: 1
- WashroomsType1Level: Second
- WashroomsType2: 1
- WashroomsType2Level: Second
- WashroomsType3: 1
- WashroomsType3Level: Main
- WashroomsType4: 2
- WashroomsType4Level: Basement
- BedroomsAboveGrade: 4
- BedroomsBelowGrade: 3
- Interior Features: Carpet Free
- Basement: Walk-Up, Finished
- Cooling: Central Air
- HeatSource: Gas
- HeatType: Forced Air
- LaundryLevel: Lower Level
- ConstructionMaterials: Brick
- Roof: Asphalt Shingle
- Pool Features: None
- Sewer: Sewer
- Foundation Details: Concrete
- Parcel Number: 060160254
- LotSizeUnits: Feet
- LotDepth: 110.08
- LotWidth: 49.53
| School Name | Type | Grades | Catchment | Distance |
|---|---|---|---|---|
| {{ item.school_type }} | {{ item.school_grades }} | {{ item.is_catchment? 'In Catchment': '' }} | {{ item.distance }} |


