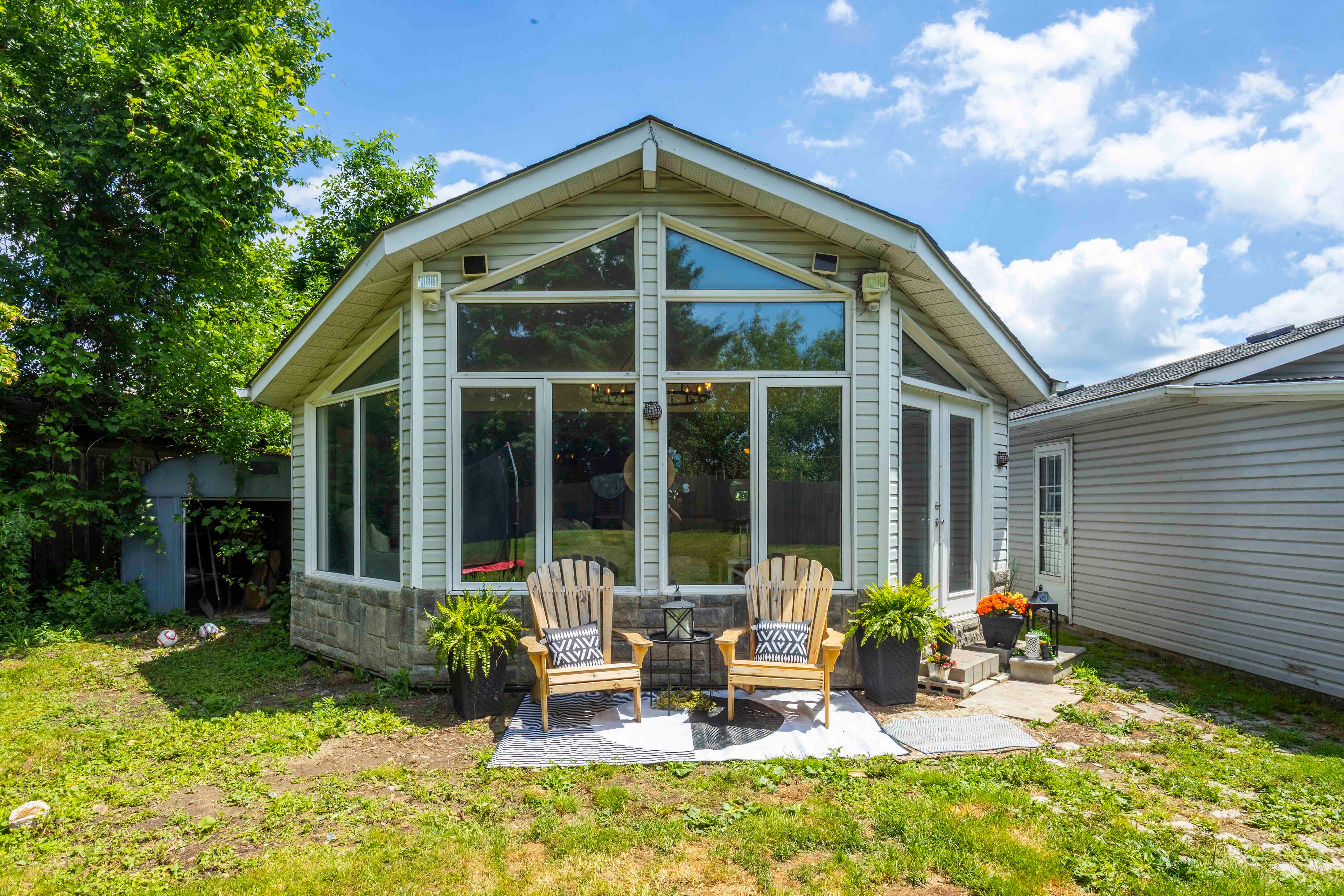$749,900
1061 Norman Crescent, Oshawa, ON L1H 7W9
Donevan, Oshawa,
 Properties with this icon are courtesy of
TRREB.
Properties with this icon are courtesy of
TRREB.![]()
Welcome to 1061 Norman Crescent! This Unassuming-At-First Bungalow With a 200ft+ Deep Pie-Shaped Lot on A Quiet Street in A Great Neighbourhood is Bound to Impress. Main Floor Boasts 3 Bedrooms, A Gorgeous Modern Kitchen and Open-Concept & Multifunctional Living Space. Spectacular Great Room Addition Impresses with Cathedral Ceilings & Floor-to-Ceiling Windows, Soaking the Living Area with Natural Light. Main Area Offers Ample Living/Entertaining Space, A Beautiful View, and Easy Walk-out Access to Your Private, Spacious, & Fully Fenced Backyard w/ No Neighbours Behind. Finished Lower Level Adds Additional Updated Living Space with A Rec Room, Renovated 3PC Bath and 2 more Rooms to Suit your Needs & Tastes. Fully Detached Garage Features Additional Workshop Space and Ample Parking Space Inside & Out Front. Excellent Location with access to Plenty of Nearby Amenities Including Shopping Plaza, Highly Rated Schools, Parks, Golf, Easy Highway Access & More.
- HoldoverDays: 90
- Architectural Style: Bungalow
- Property Type: Residential Freehold
- Property Sub Type: Detached
- DirectionFaces: South
- GarageType: Detached
- Directions: Southeast on Norman from Grandview
- Tax Year: 2025
- Parking Features: Private
- ParkingSpaces: 6
- Parking Total: 7
- WashroomsType1: 1
- WashroomsType1Level: Main
- WashroomsType2: 1
- WashroomsType2Level: Basement
- BedroomsAboveGrade: 3
- BedroomsBelowGrade: 2
- Interior Features: Water Heater Owned
- Basement: Finished, Full
- Cooling: Central Air
- HeatSource: Gas
- HeatType: Forced Air
- LaundryLevel: Lower Level
- ConstructionMaterials: Vinyl Siding, Brick Veneer
- Roof: Asphalt Shingle
- Pool Features: None
- Sewer: Sewer
- Foundation Details: Concrete
- Parcel Number: 269370081
- LotSizeUnits: Feet
- LotDepth: 206.55
- LotWidth: 33.96
| School Name | Type | Grades | Catchment | Distance |
|---|---|---|---|---|
| {{ item.school_type }} | {{ item.school_grades }} | {{ item.is_catchment? 'In Catchment': '' }} | {{ item.distance }} |


