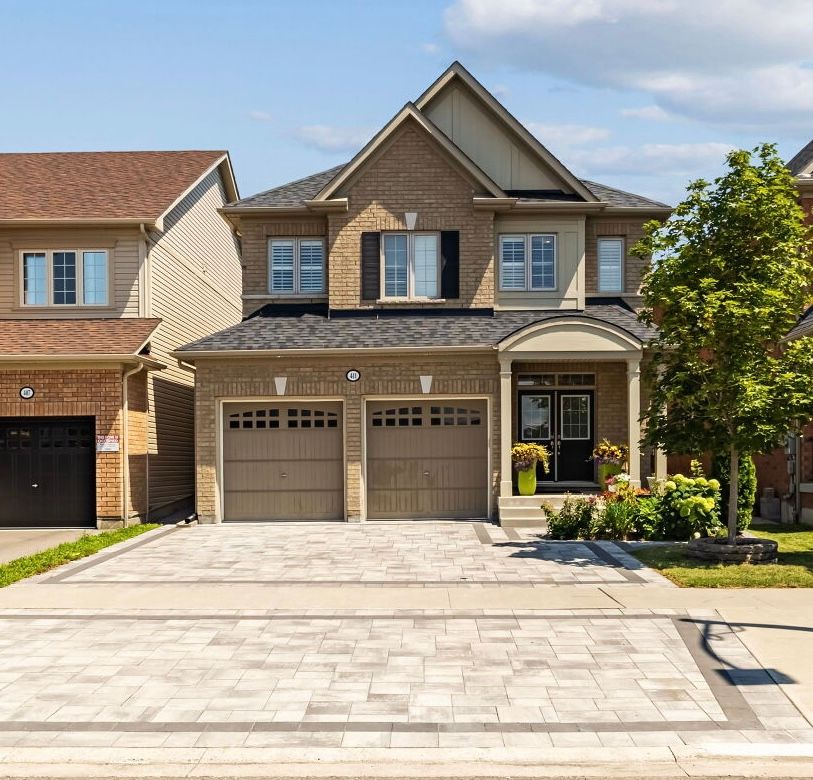$1,099,900
411 Windfields Farm Drive W, Oshawa, ON L1L 0M1
Windfields, Oshawa,
 Properties with this icon are courtesy of
TRREB.
Properties with this icon are courtesy of
TRREB.![]()
Welcome to this elegantly landscaped, masterfully crafted Tribute home in the sought-after Windfields community. Boasting a bright, open layout with 9 feet ceiling, this residence blends luxury and comfort with premium upgrades throughout. The family and living rooms feature abundant natural light and a cozy gas fireplace. The chefs kitchen is a true showstopper perfect for both cooking and entertaining while the dining area dazzles with its high windows and refined ambiance. Upstairs, the primary retreat offers a 5-piece ensuite with Jacuzzi and walk-in closet, alongside sun-filled bedrooms and spa-inspired bathrooms. Step outside to a spacious backyard oasis ideal for gatherings, gardening, or unwinding in privacy. Located steps from schools, parks, Durham College, Ontario Tech, and a variety of shops, with Costco, FreshCo, banks, and transit just minutes away, plus easy access to Highways 407 and 401. Beautiful interlocking driveway , Backyard furniture, storage hut , Separate Side entrance by Builder , public school at steps, 7 Car Parking and No House at the front .
- HoldoverDays: 90
- Architectural Style: 2-Storey
- Property Type: Residential Freehold
- Property Sub Type: Detached
- DirectionFaces: East
- GarageType: Attached
- Directions: Simcoe St/ Windfields Farm Dr
- Tax Year: 2025
- ParkingSpaces: 5
- Parking Total: 7
- WashroomsType1: 1
- WashroomsType1Level: Main
- WashroomsType2: 1
- WashroomsType2Level: Second
- WashroomsType3: 1
- WashroomsType3Level: Second
- WashroomsType4: 1
- WashroomsType4Level: Basement
- BedroomsAboveGrade: 4
- Interior Features: Auto Garage Door Remote, Storage, Water Heater
- Basement: Partially Finished
- Cooling: Central Air
- HeatSource: Gas
- HeatType: Forced Air
- ConstructionMaterials: Brick
- Roof: Shingles
- Pool Features: None
- Sewer: Sewer
- Foundation Details: Concrete
- LotSizeUnits: Feet
- LotDepth: 100.15
- LotWidth: 36.12
| School Name | Type | Grades | Catchment | Distance |
|---|---|---|---|---|
| {{ item.school_type }} | {{ item.school_grades }} | {{ item.is_catchment? 'In Catchment': '' }} | {{ item.distance }} |


