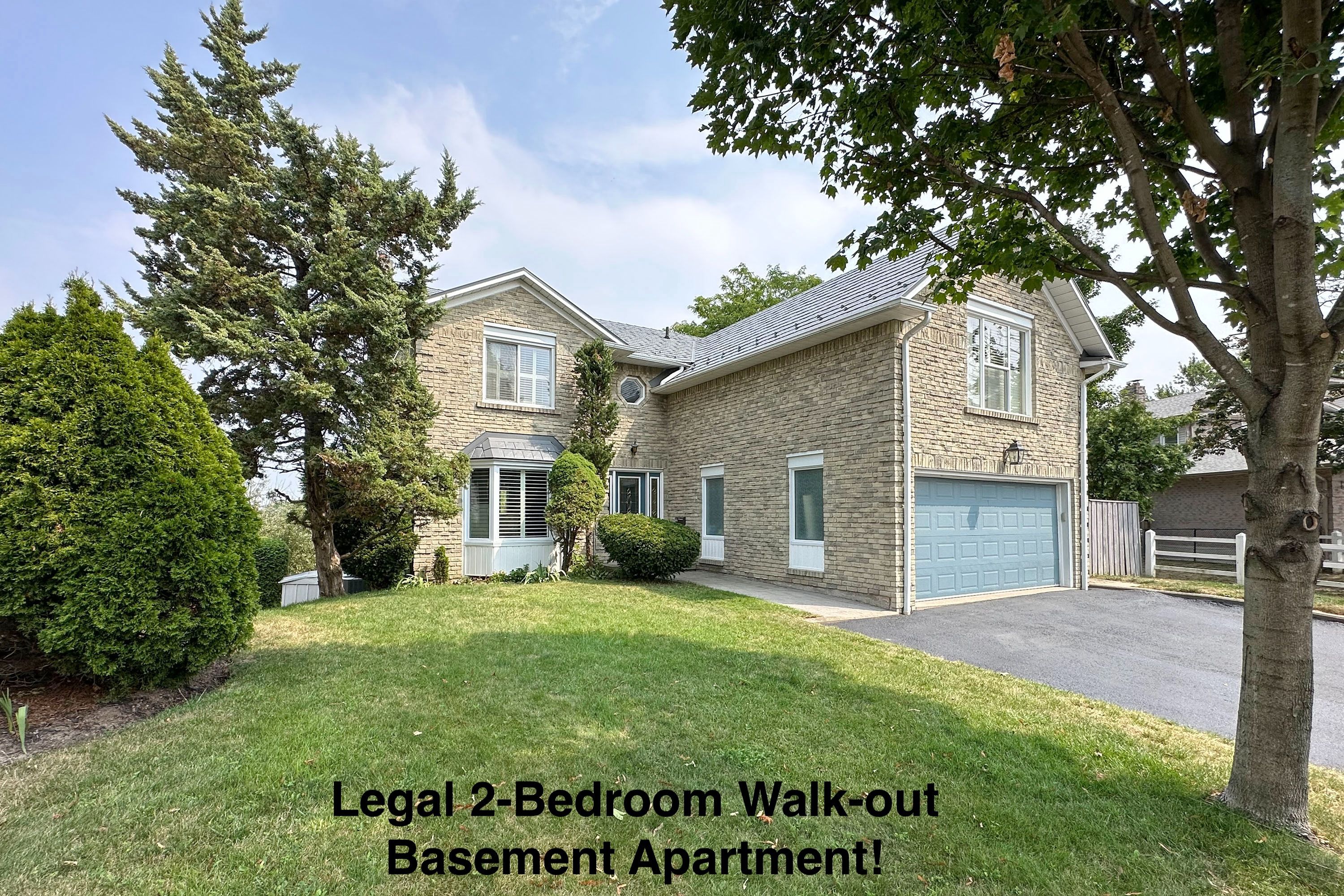$1,239,900
$34,400102 Hialeah Crescent, Whitby, ON L1N 6R1
Blue Grass Meadows, Whitby,
 Properties with this icon are courtesy of
TRREB.
Properties with this icon are courtesy of
TRREB.![]()
Dont miss out on this fantastic 4-bedroom home in the sought-after Blue Grass Meadows area of Whitby. This spacious home checks all the boxes, including a spacious kitchen with gigantic centre island, main floor laundry, massive Primary Bedroom with lounge and wood-burning fireplace plus two other fireplaces for those cozy evenings. Over-sized double-car garage with 220V Car Charger installed. Beautiful mature treed lot, maintained by an arborist; apple tree in the north east corner yields delicious apples each fall! Easy access to all amenities, yet feels like youre in the country, as the home backs onto greenspace, a walking trail and a little stream right outside the door and the sound of Crickets at night. Super-convenient location, close to schools, shopping, transit and recreation. Only 7 minutes drive to Hwy. 407 and 6 minutes to Hwy. 401. LEGAL BASEMENT APARTMENT: Fantastic opportunity to supplement your income or build your real estate portfolio with this legal two-unit dwelling registered with the Town of Whitby. The basement contains a legal 2-bedroom walk-out apartment that is currently VACANT and ready for your new Tenant. The apartment has been updated with a sprinkler system in the furnace room and new vinyl flooring throughout. Includes a walk-out to a fabulous Sunroom, which is even prepped for a future hot tub! The driveway has one parking spot for the apartment. RECENT UPDATES include: Metal Roof (2019), gate to access greenspace, wrap-around deck freshly painted (2025), new laminate flooring in the apartment (2025) and two exterior faucets for exterior maintenance.
- HoldoverDays: 90
- Architectural Style: 2-Storey
- Property Type: Residential Freehold
- Property Sub Type: Detached
- DirectionFaces: East
- GarageType: Built-In
- Directions: Thickson Rd. N of Manning Rd., to Canadian Oaks Drive
- Tax Year: 2025
- Parking Features: Private Triple
- ParkingSpaces: 3
- Parking Total: 5
- WashroomsType1: 1
- WashroomsType1Level: Second
- WashroomsType2: 1
- WashroomsType2Level: Second
- WashroomsType3: 1
- WashroomsType3Level: Basement
- WashroomsType4: 1
- WashroomsType4Level: Main
- BedroomsAboveGrade: 4
- BedroomsBelowGrade: 2
- Fireplaces Total: 3
- Interior Features: Accessory Apartment, Water Heater Owned
- Basement: Apartment, Finished with Walk-Out
- Cooling: Central Air
- HeatSource: Gas
- HeatType: Forced Air
- LaundryLevel: Main Level
- ConstructionMaterials: Brick
- Exterior Features: Backs On Green Belt, Privacy, Porch
- Roof: Metal
- Pool Features: None
- Sewer: Sewer
- Foundation Details: Poured Concrete
- Parcel Number: 265160054
- LotSizeUnits: Feet
- LotDepth: 113.37
- LotWidth: 45.27
- PropertyFeatures: Electric Car Charger, Fenced Yard, Greenbelt/Conservation, Park, Public Transit, Ravine
| School Name | Type | Grades | Catchment | Distance |
|---|---|---|---|---|
| {{ item.school_type }} | {{ item.school_grades }} | {{ item.is_catchment? 'In Catchment': '' }} | {{ item.distance }} |


