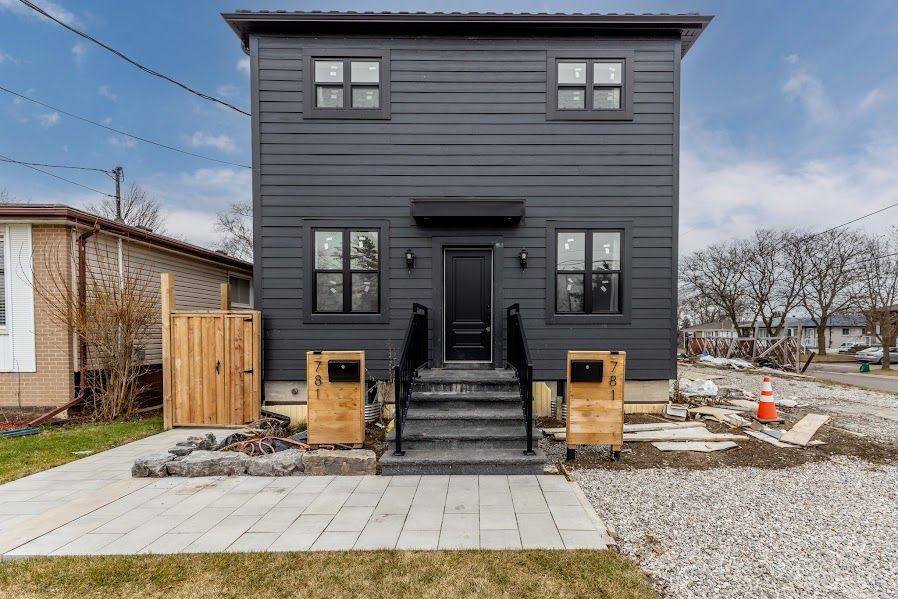$1,399,000
781 Oliva Street, Pickering, ON L1W 2V9
West Shore, Pickering,
 Properties with this icon are courtesy of
TRREB.
Properties with this icon are courtesy of
TRREB.![]()
Welcome to this exceptional, custom-built duplex, completed in 2022, ideally situated in the prestigious West Shore community of Pickering. Renowned for its peaceful atmosphere, scenic waterfront, proximity to schools, parks, shopping, and transit. This is a rare find, combining luxury, functionality, and outstanding investment potential. With city-approved permits in place for an addition to convert the duplex into a triplex, this home is perfect for multi-generational living or expanding your rental portfolio. The home features a 400-amp electrical service with separate 100-amp panels for each unit. Both hydro and water are separately metered, allowing for fair and straightforward utility billing. The split ductwork system features dual-zone temperature controls, allowing each unit to customize its heating and cooling. The upper unit is equipped with a tankless water heater, while the basement unit features a dedicated water heater. Superior construction quality is evident throughout, with 2x6 framing, metal roof, Rockwool insulation inside and out, including two layers of 1.5exterior insulation. The plumbing has been upgraded with a 1-inch feed, future-proofing for additional units or upgrades. The basement unit is currently leased, providing immediate rental income for investors or supplemental income. The exterior of the home will be completed before closing. This is a truly turnkey property in one of Pickering's most desirable neighbourhoods, offering not only a beautiful place to live but also a smart investment opportunity. Whether you're seeking a multi-family home with solid rental income, a future triplex development, or simply a spacious custom residence, this property delivers modern amenities, energy-efficient features, and meticulous craftsmanship. Don't miss your chance to own this West Shore gem. Schedule your private showingtoday and experience the quality and lifestyle that set this home apart.
- HoldoverDays: 90
- Architectural Style: 2-Storey
- Property Type: Residential Freehold
- Property Sub Type: Detached
- DirectionFaces: East
- GarageType: None
- Directions: W Shore Blvd &Oklahoma Drive
- Tax Year: 2025
- Parking Features: Available, Mutual
- ParkingSpaces: 3
- Parking Total: 3
- WashroomsType1: 1
- WashroomsType1Level: Second
- WashroomsType2: 1
- WashroomsType2Level: Second
- WashroomsType3: 1
- WashroomsType3Level: Second
- WashroomsType4: 1
- WashroomsType4Level: Ground
- WashroomsType5: 2
- WashroomsType5Level: Basement
- BedroomsAboveGrade: 5
- BedroomsBelowGrade: 2
- Interior Features: Carpet Free, Separate Heating Controls, Separate Hydro Meter, Accessory Apartment, ERV/HRV, Floor Drain, In-Law Capability, In-Law Suite, On Demand Water Heater, Upgraded Insulation, Ventilation System, Water Heater Owned, Water Heater
- Basement: Apartment, Separate Entrance
- Cooling: Central Air
- HeatSource: Gas
- HeatType: Forced Air
- ConstructionMaterials: Other, Vinyl Siding
- Exterior Features: Controlled Entry, Deck, Porch
- Roof: Metal
- Pool Features: None
- Sewer: Sewer
- New Construction YN: true
- Foundation Details: Concrete
- Topography: Flat
- Parcel Number: 263190359
- LotSizeUnits: Feet
- LotDepth: 100
- LotWidth: 55
- PropertyFeatures: Lake Access, Marina, Place Of Worship, Rec./Commun.Centre, School, Public Transit
| School Name | Type | Grades | Catchment | Distance |
|---|---|---|---|---|
| {{ item.school_type }} | {{ item.school_grades }} | {{ item.is_catchment? 'In Catchment': '' }} | {{ item.distance }} |


