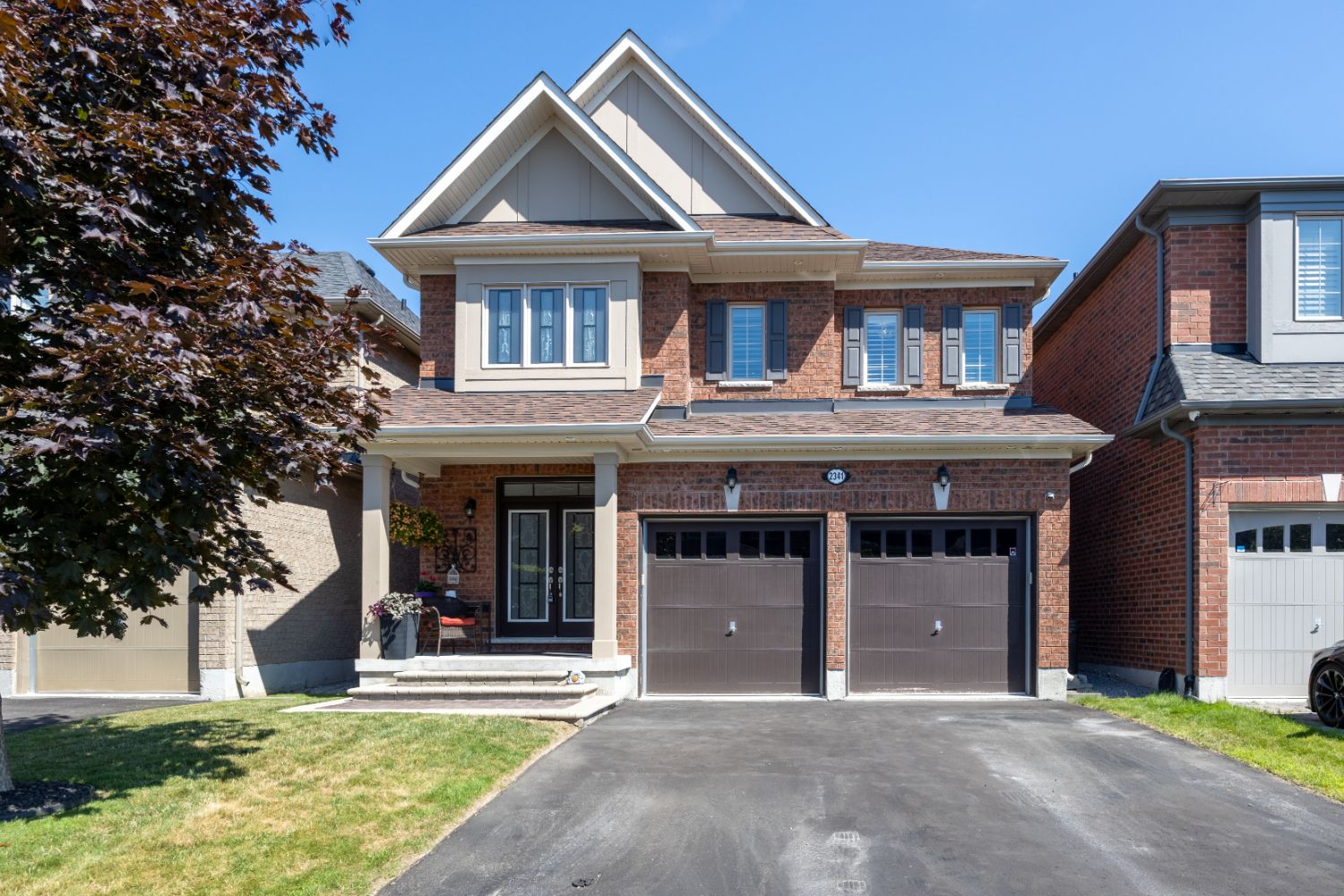$995,000
2341 Secreto Drive, Oshawa, ON L1L 0H5
Windfields, Oshawa,
 Properties with this icon are courtesy of
TRREB.
Properties with this icon are courtesy of
TRREB.![]()
STUNNING PREMIUM**RAVINE** LOT!!! NO Neighbours Behind! This Showstopper weighs in at nearly 2,500sq ft and is located in Windfield's highly sought after North Oshawa Neighbourhood!!! This 4 Bedroom, 3 Bathroom, All Brick Detached Home has been immaculately maintained! Main floor features 9 ft ceilings with a stunning Great Room with a stone fireplace and a barn style door providing privacy to the main living area. This Executive home has been completely wired for surround sound with presets for outdoors- AND INCLUDES all the stereo equipment! Engineered Hard Flooring throughout including a Beautiful Hardwood Staircase with Cast Iron Spindles. Kitchen With Spacious Cabinets, Quartz Counter tops, Stainless Steel Appliances, B/I Microwave & Oven And a breakfast bar. Cupboards have upper and lower lighting! Walkout to Deck Area Overlooking RAVINE Yard, Perfect view For Morning Coffee! The custom deck has glass inserts, a power Awning w replacement cover and custom sliding barn style doors for underneath deck storage! The Great Room Features A Beautiful Stone Gas Fireplace. Convenient Two Piece Bath And Garage Access From Main Floor. Upgraded Custom window coverings, California Shutters, and custom glass inserts Wonderfully Adorn Both The Main And Second Floor. Spacious Primary Bdrm With Ensuite including a huge tub & separate glass shower and Walk-in Closet. Light Switches have been installed conveniently at both night tables in the Primary Bedroom. Second Floor Bathrooms Gleaming With Closets With Closet lighting! And Plenty Of Natural Light! Laundry room with custom cupboards has been conveniently located on the second flr! Tons of Storage Space Throughout This Amazing Home. Double Car Garage With A Double Sized Driveway And No Sidewalk Provides for Six cars. Upgraded 200AMP service! rough-in for bath in bsmt. LOCATION LOCATION!! This beautiful home near to 407, shopping, restaurants, Costco, and Great Schools, including Durham, College and Ontario Tech University.
- HoldoverDays: 90
- Architectural Style: 2-Storey
- Property Type: Residential Freehold
- Property Sub Type: Detached
- DirectionFaces: East
- GarageType: Attached
- Directions: BRITANNIA AVE E & BRIDLE RD
- Tax Year: 2025
- Parking Features: Private Double
- ParkingSpaces: 4
- Parking Total: 6
- WashroomsType1: 1
- WashroomsType1Level: Main
- WashroomsType2: 1
- WashroomsType2Level: Second
- WashroomsType3: 1
- WashroomsType3Level: Second
- BedroomsAboveGrade: 4
- Fireplaces Total: 1
- Interior Features: Auto Garage Door Remote, Central Vacuum, Carpet Free, Built-In Oven
- Basement: Full
- Cooling: Central Air
- HeatSource: Gas
- HeatType: Forced Air
- LaundryLevel: Upper Level
- ConstructionMaterials: Brick
- Roof: Unknown
- Pool Features: None
- Sewer: Sewer
- Foundation Details: Unknown
- LotSizeUnits: Feet
- LotDepth: 108.27
- LotWidth: 36.12
- PropertyFeatures: Ravine, Greenbelt/Conservation
| School Name | Type | Grades | Catchment | Distance |
|---|---|---|---|---|
| {{ item.school_type }} | {{ item.school_grades }} | {{ item.is_catchment? 'In Catchment': '' }} | {{ item.distance }} |


