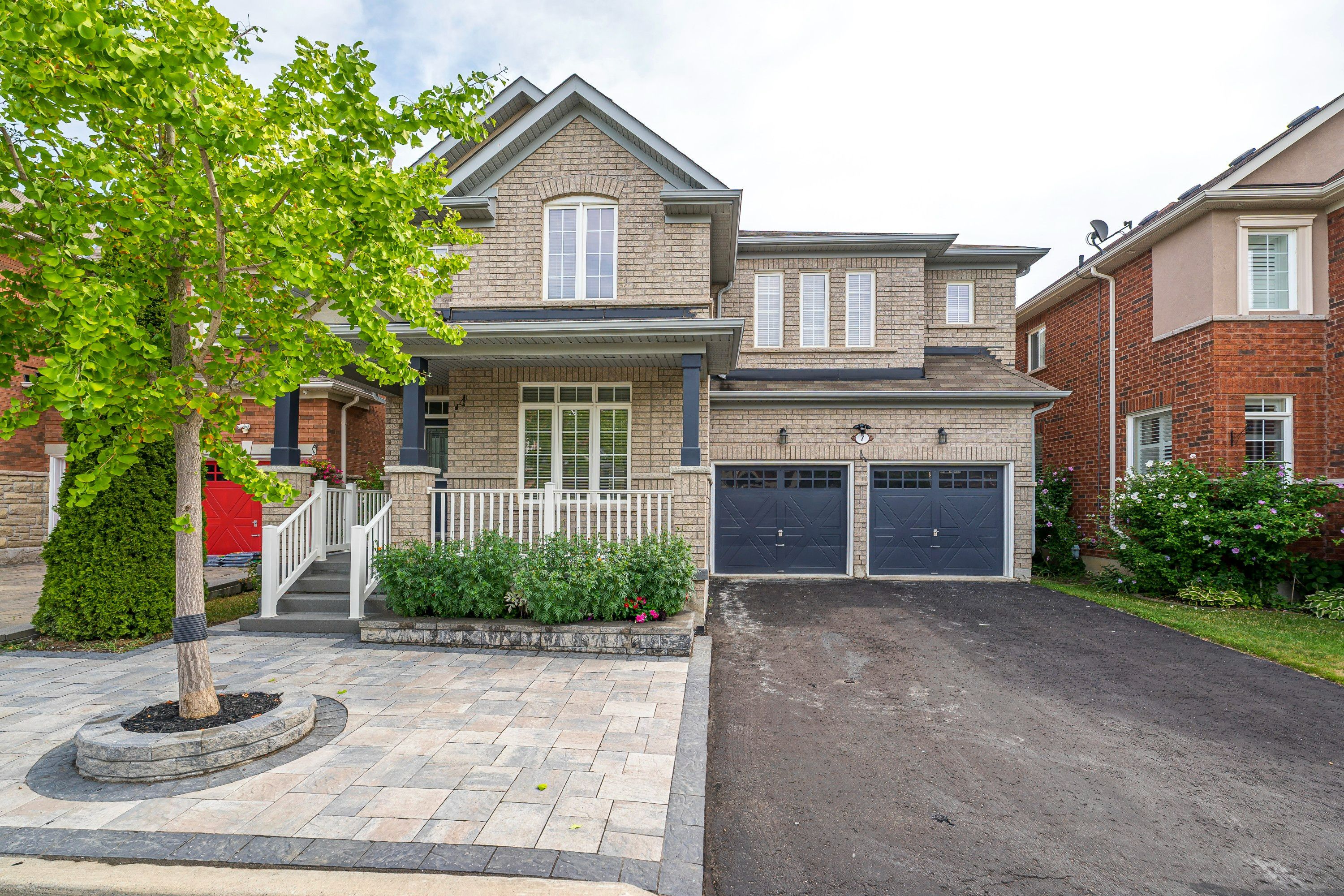$1,299,000
7 Cragg Crescent, Ajax, ON L1T 0E4
Northwest Ajax, Ajax,
 Properties with this icon are courtesy of
TRREB.
Properties with this icon are courtesy of
TRREB.![]()
Stunning 4-Bedroom, 4-Bath Executive Home in a Highly Sought-After Ajax Neighborhood! Offering 2,623 Sq Ft of Elegant Living Space and No Sidewalk, The Main Floor Boasts 9-Ft Ceilings, Abundant Natural Light, and Pot Lights. Enjoy Two Separate Living Areas, a Formal Living Room and a Cozy Family Room with Fireplace Plus a Separate Dining Room, Perfect for Hosting. The Brand-New Chefs Kitchen Combines Function and Style with Extended Cabinetry, Under-Mount Sink, Quartz Countertops, Stylish Backsplash, and Stainless Steel Appliances. All Bedrooms Are Generously Sized, Updated Patio Door, the Primary Suite Showcases a Luxurious 5-Piece Ensuite and Walk-In Closet. Barber Carpet on the Second Floor Adds Warmth and Comfort. Garden Shed, This Home Features a Double Garage with Opener and Direct Interior Access. Meticulously Maintained, This Home Is Truly Move-In Ready. Ideally Located Near Top-Rated Schools, Golf Courses, Parks, Shopping, GO Transit, and Hwy 401 for Easy Commuting.
- HoldoverDays: 90
- Architectural Style: 2-Storey
- Property Type: Residential Freehold
- Property Sub Type: Detached
- DirectionFaces: East
- GarageType: Attached
- Directions: When you on Harwood Ave N, Turn West on Haskell Ave Then North on Pughe St After that East on Cragg Cres
- Tax Year: 2025
- Parking Features: Private
- ParkingSpaces: 2
- Parking Total: 4
- WashroomsType1: 1
- WashroomsType1Level: Second
- WashroomsType2: 1
- WashroomsType2Level: Second
- WashroomsType3: 1
- WashroomsType3Level: Second
- WashroomsType4: 1
- WashroomsType4Level: Main
- BedroomsAboveGrade: 4
- Interior Features: Auto Garage Door Remote
- Basement: Full
- Cooling: Central Air
- HeatSource: Gas
- HeatType: Forced Air
- LaundryLevel: Main Level
- ConstructionMaterials: Brick
- Roof: Asphalt Shingle
- Pool Features: None
- Sewer: Sewer
- Foundation Details: Concrete
- Parcel Number: 264094211
- LotSizeUnits: Feet
- LotDepth: 82
- LotWidth: 42
| School Name | Type | Grades | Catchment | Distance |
|---|---|---|---|---|
| {{ item.school_type }} | {{ item.school_grades }} | {{ item.is_catchment? 'In Catchment': '' }} | {{ item.distance }} |


