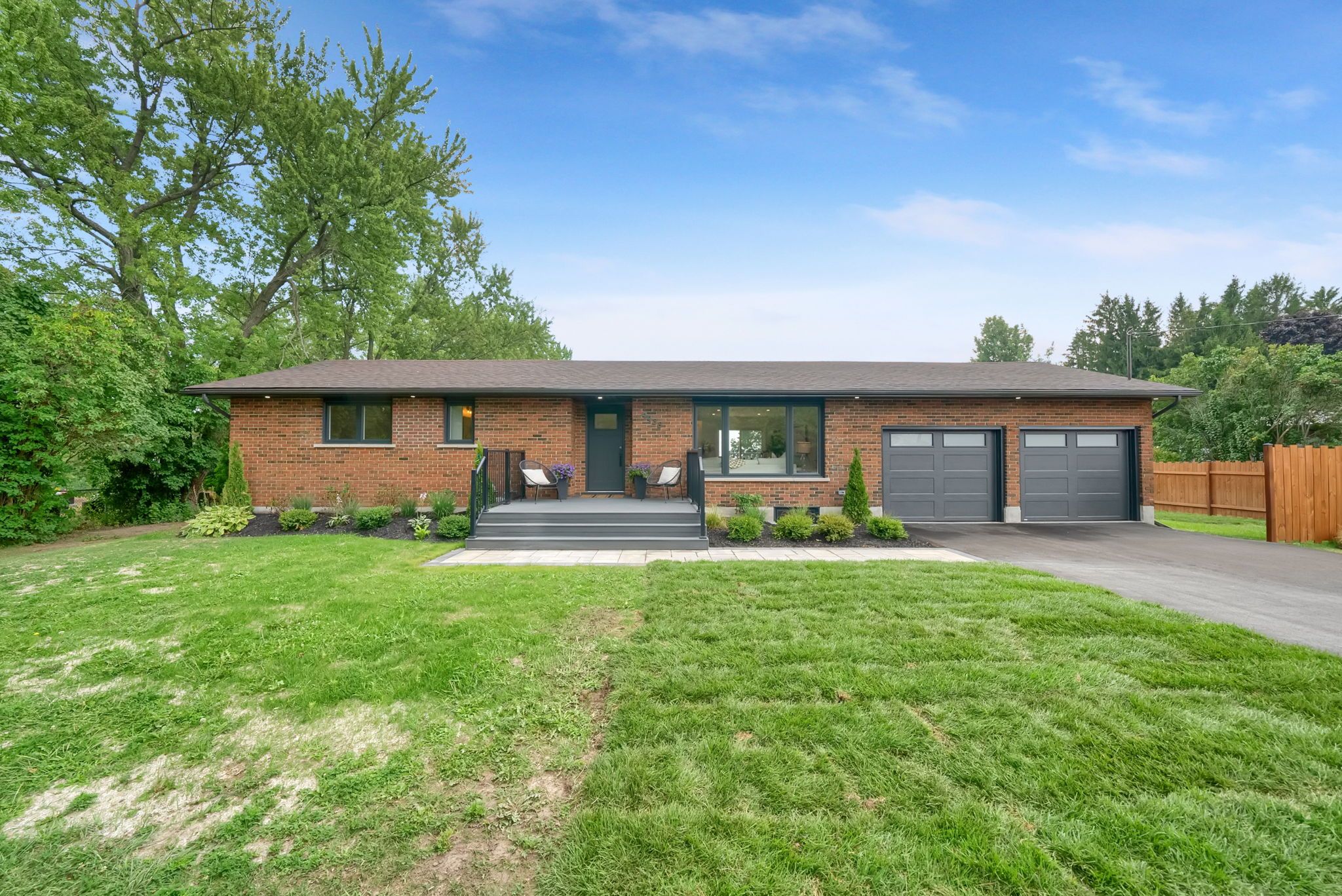$1,259,900
4433 Hill Street, Clarington, ON L0A 1J0
Rural Clarington, Clarington,
 Properties with this icon are courtesy of
TRREB.
Properties with this icon are courtesy of
TRREB.![]()
This incredible reimagined all brick ranch bungalow sits on the crest of Hill St with million dollar views of Lake Ontario and the surrounding rolling fields and country side. The "wow" factor is high in this professionally renovated and fully upgraded home with its bright, open concept main floor plan with chef's kitchen featuring a huge centre island, quartz counters, subway tile backsplash and under cabinet and kickplate lighting. Spacious living room with large front window fills space with natural light and offers uninterrupted views to the north. Dining area with walkout to huge south-facing rear deck overlooking the 20ft x 40ft inground pool with lake views perfect for the active family who loves to entertain. Large primary suite with 5pc ensuite bath with glass shower, soaker tub and double vanity. 2nd main floor bedroom + additional 4pc bath. Hardwood steps down to lower level with massive open rec room, 2nd kitchen with eating area, laundry room, 4pc bath and two very generous bedrooms. The lower level has a separate entry and large above grade windows offering an inviting space for in-laws or extended family. Every mechanical and functional system has been updated in this home, new paved drive, landscaping, decking, HVAC, electrical, plumbing, windows, doors, all baths, kitchens, lighting, flooring and more! This is a turn key, dream property for someone looking for a "country close to town" bungalow with privacy and killer, post card views under 1 hour to downtown Toronto, 3 min to 401 and a short drive to the amenities of downtown Newcastle. Book your showing today! Please enjoy the virtual tour. Quick closing available.
- HoldoverDays: 90
- Architectural Style: Bungalow
- Property Type: Residential Freehold
- Property Sub Type: Detached
- DirectionFaces: South
- GarageType: Attached
- Directions: Take Durham Regional Hwy 2 to Reid Rd; North on Reid Rd & Right on Hill St
- Tax Year: 2025
- Parking Features: Private Double
- ParkingSpaces: 8
- Parking Total: 10
- WashroomsType1: 1
- WashroomsType1Level: Main
- WashroomsType2: 1
- WashroomsType2Level: Main
- WashroomsType3: 1
- WashroomsType3Level: Lower
- BedroomsAboveGrade: 2
- BedroomsBelowGrade: 2
- Interior Features: None, In-Law Capability, Primary Bedroom - Main Floor
- Basement: Full, Partially Finished
- Cooling: Central Air
- HeatSource: Gas
- HeatType: Forced Air
- LaundryLevel: Lower Level
- ConstructionMaterials: Brick
- Roof: Asphalt Shingle
- Pool Features: Inground
- Sewer: Septic
- Foundation Details: Concrete Block
- Parcel Number: 266690106
- LotSizeUnits: Feet
- LotDepth: 211.92
- LotWidth: 120.1
- PropertyFeatures: Level
| School Name | Type | Grades | Catchment | Distance |
|---|---|---|---|---|
| {{ item.school_type }} | {{ item.school_grades }} | {{ item.is_catchment? 'In Catchment': '' }} | {{ item.distance }} |


