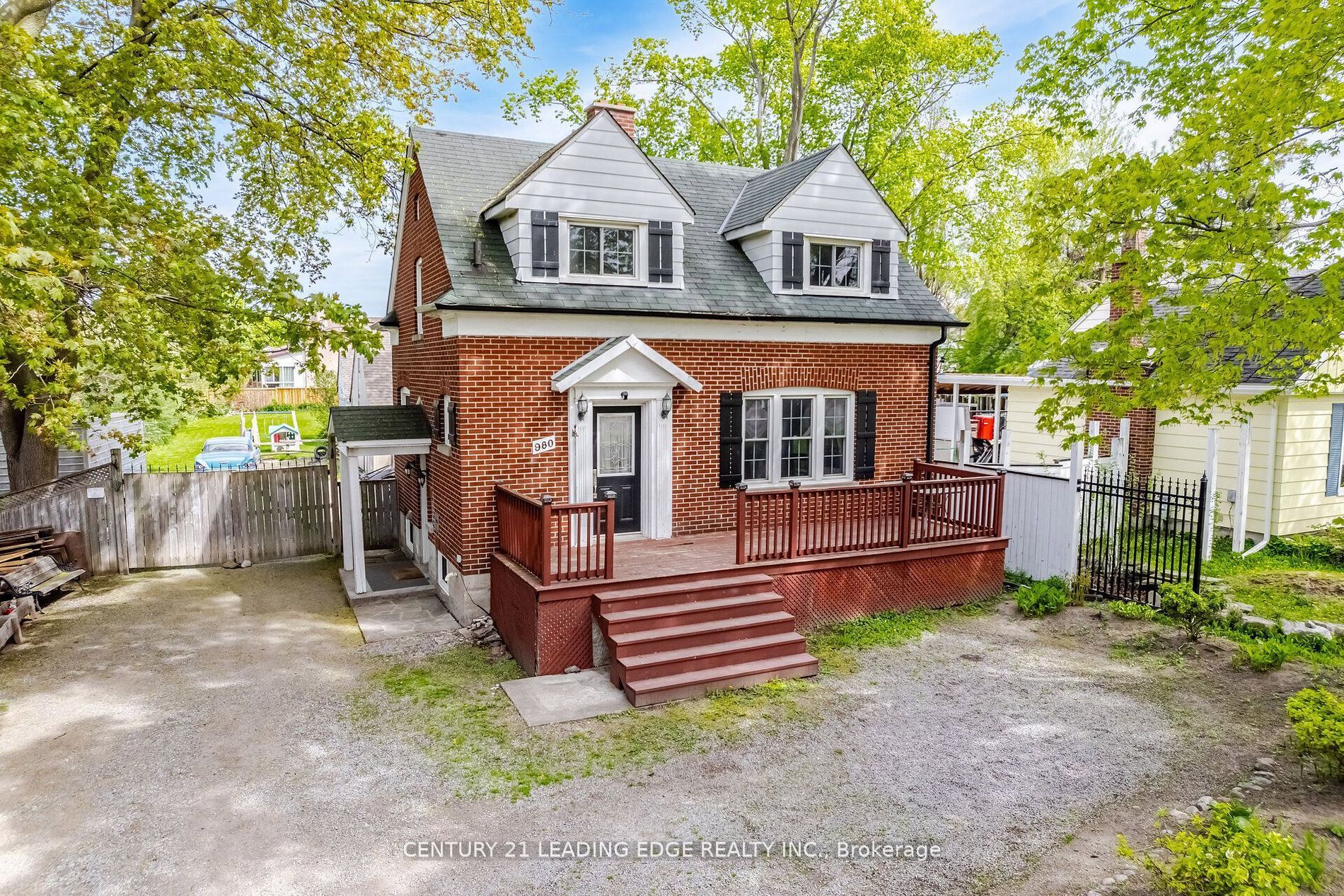$719,000
980 King Street E, Oshawa, ON L1H 1H2
Eastdale, Oshawa,
3
|
2
|
6
|
1,500 sq.ft.
|
Year Built: 51-99
|
 Properties with this icon are courtesy of
TRREB.
Properties with this icon are courtesy of
TRREB.![]()
Welcome to Eastdale. This quaint 1 1/2 story house sits on a huge lot minutes to the 401, shopping, restaurants, schools, and anything else you might need. This large property has not one but two shops on it. The main shop is 24' x 19' and the other is 23' x 15'. Fully fenced in backyard. New furnace 2023. Upgraded electrical panel 2023.
Property Info
MLS®:
E12347111
Listing Courtesy of
CENTURY 21 LEADING EDGE REALTY INC.
Total Bedrooms
3
Total Bathrooms
2
Basement
1
Floor Space
1100-1500 sq.ft.
Lot Size
17983 sq.ft.
Style
1 1/2 Storey
Last Updated
2025-08-15
Property Type
House
Listed Price
$719,000
Unit Pricing
$479/sq.ft.
Tax Estimate
$4,782/Year
Year Built
51-99
More Details
Exterior Finish
Brick
Parking Cover
2
Parking Total
6
Water Supply
Municipal
Foundation
Sewer
Summary
- HoldoverDays: 60
- Architectural Style: 1 1/2 Storey
- Property Type: Residential Freehold
- Property Sub Type: Detached
- DirectionFaces: South
- GarageType: Detached
- Directions: King Street East & Harmony Road
- Tax Year: 2024
- ParkingSpaces: 6
- Parking Total: 8
Location and General Information
Taxes and HOA Information
Parking
Interior and Exterior Features
- WashroomsType1: 1
- WashroomsType1Level: Second
- WashroomsType2: 1
- WashroomsType2Level: Basement
- BedroomsAboveGrade: 3
- Interior Features: None
- Basement: Unfinished
- Cooling: None
- HeatSource: Gas
- HeatType: Forced Air
- ConstructionMaterials: Brick
- Roof: Asphalt Shingle
- Pool Features: None
Bathrooms Information
Bedrooms Information
Interior Features
Exterior Features
Property
- Sewer: Sewer
- Foundation Details: Concrete
- LotSizeUnits: Feet
- LotDepth: 300.06
- LotWidth: 59.93
- PropertyFeatures: Fenced Yard, Hospital, Level, Public Transit, Rec./Commun.Centre, School
Utilities
Property and Assessments
Lot Information
Others
Sold History
MAP & Nearby Facilities
(The data is not provided by TRREB)
Map
Nearby Facilities
Public Transit ({{ nearByFacilities.transits? nearByFacilities.transits.length:0 }})
SuperMarket ({{ nearByFacilities.supermarkets? nearByFacilities.supermarkets.length:0 }})
Hospital ({{ nearByFacilities.hospitals? nearByFacilities.hospitals.length:0 }})
Other ({{ nearByFacilities.pois? nearByFacilities.pois.length:0 }})
School Catchments
| School Name | Type | Grades | Catchment | Distance |
|---|---|---|---|---|
| {{ item.school_type }} | {{ item.school_grades }} | {{ item.is_catchment? 'In Catchment': '' }} | {{ item.distance }} |
Market Trends
Mortgage Calculator
(The data is not provided by TRREB)
City Introduction
Nearby Similar Active listings
Nearby Open House listings
Nearby Price Reduced listings
Nearby Similar Listings Closed
MLS Listing Browsing History


