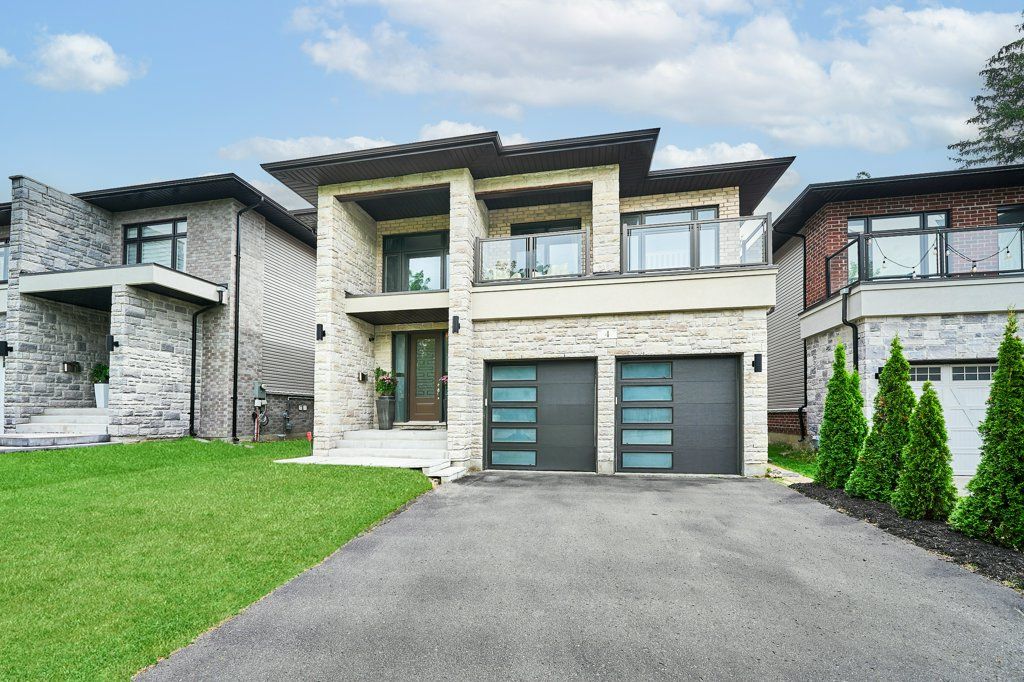$1,249,900
4 Mann Street, Clarington, ON L1C 2H5
Bowmanville, Clarington,
 Properties with this icon are courtesy of
TRREB.
Properties with this icon are courtesy of
TRREB.![]()
This Custom-Built Stunner Blends Modern Elegance With Resort-Style Living On A Rare, Extra-Deep 168-Foot Lot. Offering Over 3,300 Sq Ft Of Carefully Curated Living Space And Luxurious Finishes, Inside And Out. From The Gorgeous Stone Facade To The Second-Floor Walkout Balcony, This Home Makes A Statement.Step Inside To An Open-Concept Main Floor With 9-Foot Ceilings, Hardwood Floors, And A Seamless Flow Throughout. A Formal Dining Room Sits At The Front, Perfect For Entertaining. While A Stylish Freestanding Electric Fireplace Separates It From The Expansive Family Room. The Chef-Inspired Kitchen Impresses With Custom Cabinetry, Quartz Countertops, A Striking Waterfall Island, Built-In Microwave, Gas Range, Stainless Steel Appliances, Bar/Servery Area, Eat-In Breakfast Space, And Walk-Out To The Backyard. Upstairs, The Primary Suite Is A Luxurious Retreat With A Tray Ceiling, Massive Walk-In Closet, Private Balcony, And A Spa-Like 5-Piece Ensuite Featuring A Freestanding Tub, Double Vanity, And Oversized Glass Shower. Two Bedrooms Share A Jack-And-Jill Bathroom, While The Fourth Enjoys Access To A Separate 4-Piece Bath. A Second-Floor Laundry Room Adds Everyday Convenience. Step Outside To A Professionally Landscaped Backyard Oasis With A Gorgeous Inground Pool Featuring A Shallow Lounging End, Lush Greenery, Mature Trees For Privacy, Cabana, And Shed. One Side Of The Yard Is Fenced With A Grassy Area. Perfect For Kids Or Pets. Additional Highlights Include Hardwood Stairs And Upper Hallway, An Attached 2-Car Garage With A 4-Car Driveway, Separate Basement Entrance, Ideal For In-Law Living Or Rental Potential. Plus Upgraded Lighting And Finishes Throughout. Located Minutes From Downtown Bowmanville, Schools, Parks, And Amenities. A Rare, Luxury, Turn-Key Opportunity You Won't Want To Miss.
- HoldoverDays: 190
- Architectural Style: 2-Storey
- Property Type: Residential Freehold
- Property Sub Type: Detached
- DirectionFaces: East
- GarageType: Attached
- Directions: Concession St E & Mann St
- Tax Year: 2024
- Parking Features: Private Triple
- ParkingSpaces: 4
- Parking Total: 6
- WashroomsType1: 1
- WashroomsType1Level: Main
- WashroomsType2: 2
- WashroomsType2Level: Second
- WashroomsType3: 1
- WashroomsType3Level: Second
- BedroomsAboveGrade: 4
- Fireplaces Total: 2
- Interior Features: Auto Garage Door Remote, Water Heater
- Basement: Unfinished, Separate Entrance
- Cooling: Central Air
- HeatSource: Gas
- HeatType: Forced Air
- LaundryLevel: Upper Level
- ConstructionMaterials: Stone, Vinyl Siding
- Exterior Features: Landscaped, Privacy
- Roof: Asphalt Shingle
- Pool Features: Inground
- Sewer: Sewer
- Foundation Details: Poured Concrete
- Parcel Number: 266210313
- LotSizeUnits: Feet
- LotDepth: 168.57
- LotWidth: 42.95
- PropertyFeatures: Fenced Yard, Park, School
| School Name | Type | Grades | Catchment | Distance |
|---|---|---|---|---|
| {{ item.school_type }} | {{ item.school_grades }} | {{ item.is_catchment? 'In Catchment': '' }} | {{ item.distance }} |


