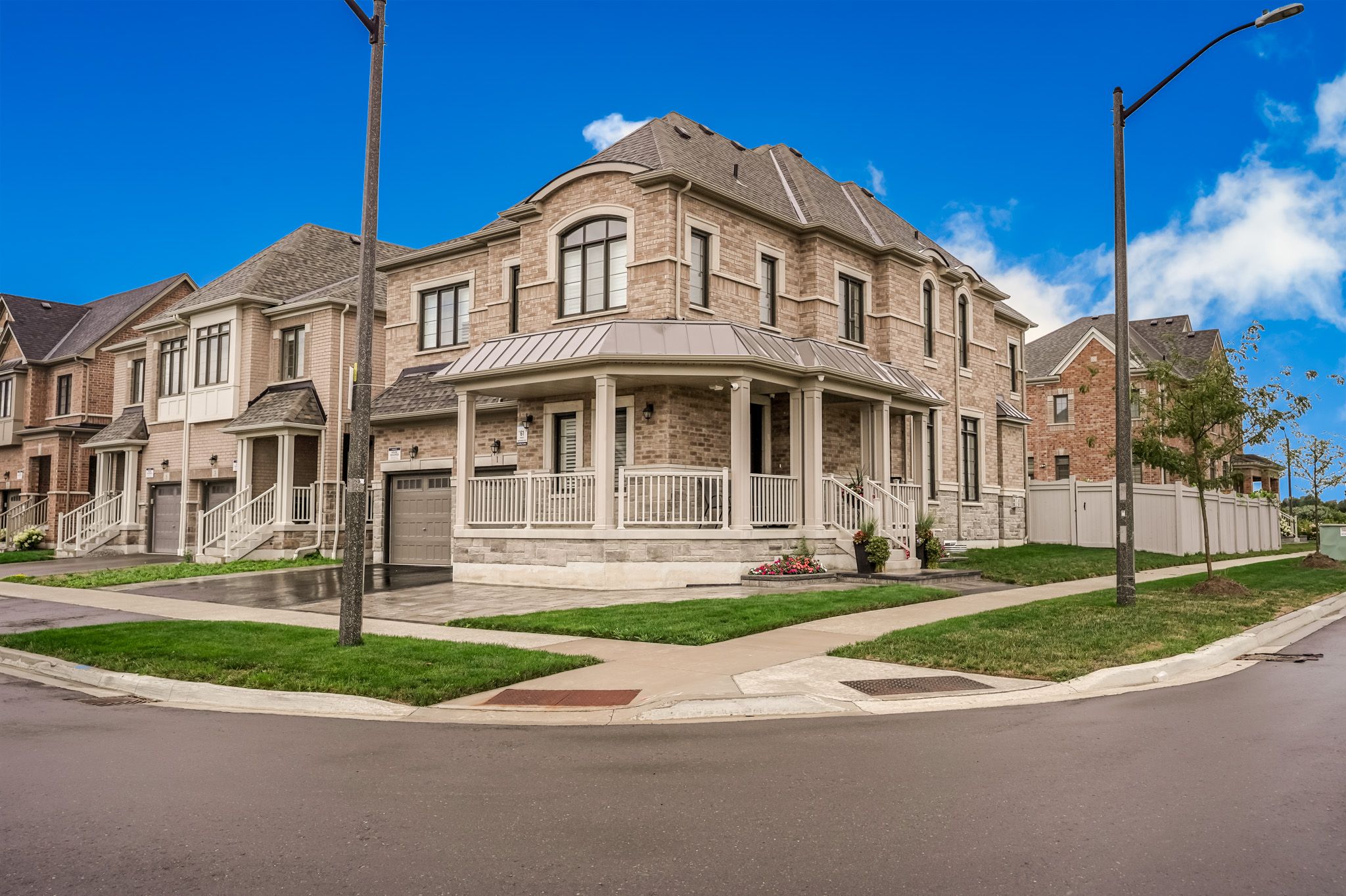$1,499,900
1 Macpherson Street, Whitby, ON L1P 0N4
Rural Whitby, Whitby,
 Properties with this icon are courtesy of
TRREB.
Properties with this icon are courtesy of
TRREB.![]()
Welcome to this stunning and meticulously maintained 3-year-old home, offering over 3,300 sq. ft. of above-grade luxury living space in a highly sought-after Whitby neighbourhood. This elegant home boasts soaring ceilings, 8-foot custom doors, and oversized windows that flood the space with natural light. The heart of the home is the open-concept kitchen, featuring high-end stainless steel appliances, quartz countertops, and a spacious layout perfect for entertaining. The bright living and dining areas lead to a professionally landscaped backyard with a custom gazebo, creating a true outdoor oasis. A full washroom on the main floor adds convenience for guests. Upstairs, every bedroom includes its own private ensuite, offering comfort and privacy for the entire family. The finished basement with separate entrance includes two bedrooms, a full bath, and a large living area ideal for extended family or rental potential. An additional basement bedroom with ensuite, used by the main house, provides excellent flexibility for a home office or multigenerational living. Close to schools, parks, shops, and highways this is the perfect blend of luxury, space, and functionality.
- HoldoverDays: 90
- Architectural Style: 2-Storey
- Property Type: Residential Freehold
- Property Sub Type: Detached
- DirectionFaces: East
- GarageType: Attached
- Directions: Taunton Rd & Coronation Rd
- Tax Year: 2025
- Parking Features: Available
- ParkingSpaces: 4
- Parking Total: 6
- WashroomsType1: 1
- WashroomsType1Level: Second
- WashroomsType2: 1
- WashroomsType2Level: Second
- WashroomsType3: 1
- WashroomsType3Level: Main
- WashroomsType4: 1
- WashroomsType4Level: Main
- WashroomsType5: 2
- WashroomsType5Level: Basement
- BedroomsAboveGrade: 4
- BedroomsBelowGrade: 2
- Interior Features: Auto Garage Door Remote, Built-In Oven, Countertop Range, Primary Bedroom - Main Floor
- Basement: Separate Entrance, Finished
- Cooling: Central Air
- HeatSource: Gas
- HeatType: Forced Air
- ConstructionMaterials: Brick
- Roof: Asphalt Shingle
- Pool Features: None
- Sewer: Sewer
- Foundation Details: Concrete
- Topography: Flat
- Parcel Number: 265484770
- LotSizeUnits: Feet
- LotDepth: 100.18
- LotWidth: 45.96
| School Name | Type | Grades | Catchment | Distance |
|---|---|---|---|---|
| {{ item.school_type }} | {{ item.school_grades }} | {{ item.is_catchment? 'In Catchment': '' }} | {{ item.distance }} |


