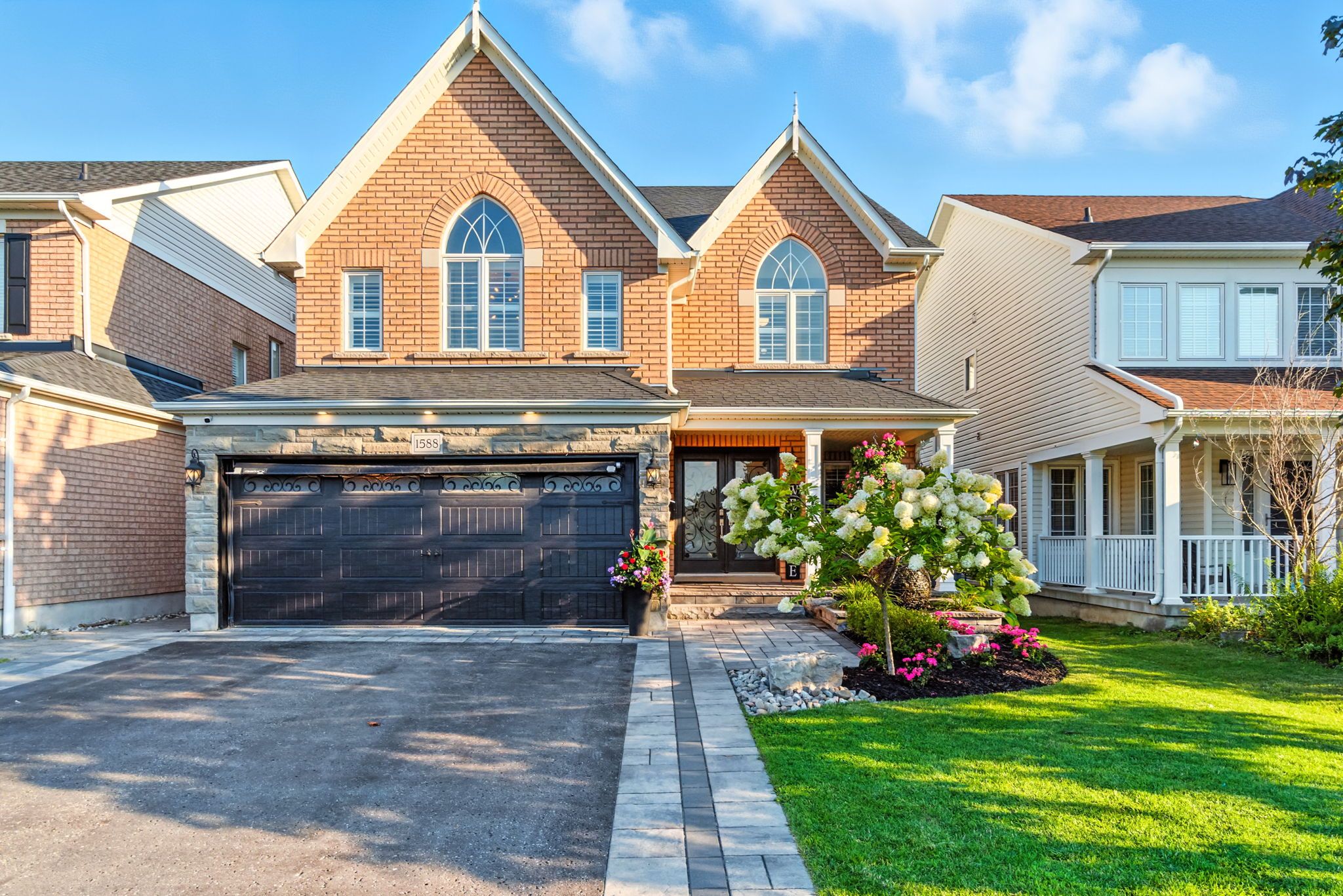$1,099,000
1588 Spencely Drive, Oshawa, ON L1K 0B3
Taunton, Oshawa,
 Properties with this icon are courtesy of
TRREB.
Properties with this icon are courtesy of
TRREB.![]()
WELCOME TO 1588 SPENCELEY IN THE PRIME TAUNTON AREA OF NORTH OSHAWA. THIS ESTABLISHED NEIGHBOURHOOD IS LOCATED CLOSE TO ALL TYPES OF SCHOOL TYPES, TOP RATE AMENITIES AND EASY COMMUTES TO THE 401 AND 407! THE PROPERTY HAS BEEN LOVINGLY AND METICULOUSLY MAINTAINED WITH NO EXPENSE SPARED. OVER 2500 SQ FEET WITH 4 BEDROOMS, 4 WASHROOMS, TOP FLOOR LAUNDRY WITH 10\10 CURB APPEAL.STONE EXTERIOR ENHANCEMENTS, OVERSIZED DRIVEWAY AND RELAXING PORCH AREA WITH CUSTOM WATER FEATURE. NEW FLOORING THROUGHOUT MAIN FLOOR WITH EXTRAVAGANT CUSTOM KITCHEN. COMPLETE WITH GOURMENT TANDEM FRIDGE\FREEZER, ISLAND, BEVERAGE FRIDGE AND MORE. BRIGHT AND WELCOMING COLOURS THROUGHOUT WITH NUMEROUS TASTEFUL UPDATES, SPACIOUS SECOND FLOOR WITH THE USUAL COMFORTS OF WALK IN CLOSET IN MAIN BED WITH ENSUITE. 3RD BEDROOM CURRENTLY USED AS GYM BUT WLL BE FULLY RESTORED BY CLOSING DATE. BASEMENT FULLY FINISHED WITH SEPARATE REC AREA AND LIVING SPACES, ADDITIONAL FULL BATH WITH LOTS OF OPTIONS TO CUSTOMIZE.WALK OUT FROM KITCHEN TO ENTERTAINERS DREAM IN THE BACK YARD WITH POOL , HOT TUB, DECK AND FIRE\TV AREA. SHORT WALK TO THE PRESTIGIOUS NORMAN POWERS PS AND ST KATERI CS AS WELL AS MAXWELL HEIGHTS HIGH SCHOOL! FRENCH IMMERSION IN AREA AS WELL!
- HoldoverDays: 90
- Architectural Style: 2-Storey
- Property Type: Residential Freehold
- Property Sub Type: Detached
- DirectionFaces: South
- GarageType: Attached
- Directions: 1588 Spencely Drive Oshawa, ON L1K0B3
- Tax Year: 2025
- ParkingSpaces: 4
- Parking Total: 6
- WashroomsType1: 1
- WashroomsType1Level: Main
- WashroomsType2: 2
- WashroomsType2Level: Upper
- WashroomsType3: 1
- WashroomsType3Level: Basement
- BedroomsAboveGrade: 4
- Interior Features: Other
- Basement: Finished
- Cooling: Central Air
- HeatSource: Gas
- HeatType: Forced Air
- ConstructionMaterials: Brick
- Roof: Asphalt Shingle
- Pool Features: Above Ground
- Sewer: Sewer
- Foundation Details: Poured Concrete
- Parcel Number: 162720981
- LotSizeUnits: Feet
- LotDepth: 118.11
- LotWidth: 40.03
| School Name | Type | Grades | Catchment | Distance |
|---|---|---|---|---|
| {{ item.school_type }} | {{ item.school_grades }} | {{ item.is_catchment? 'In Catchment': '' }} | {{ item.distance }} |


