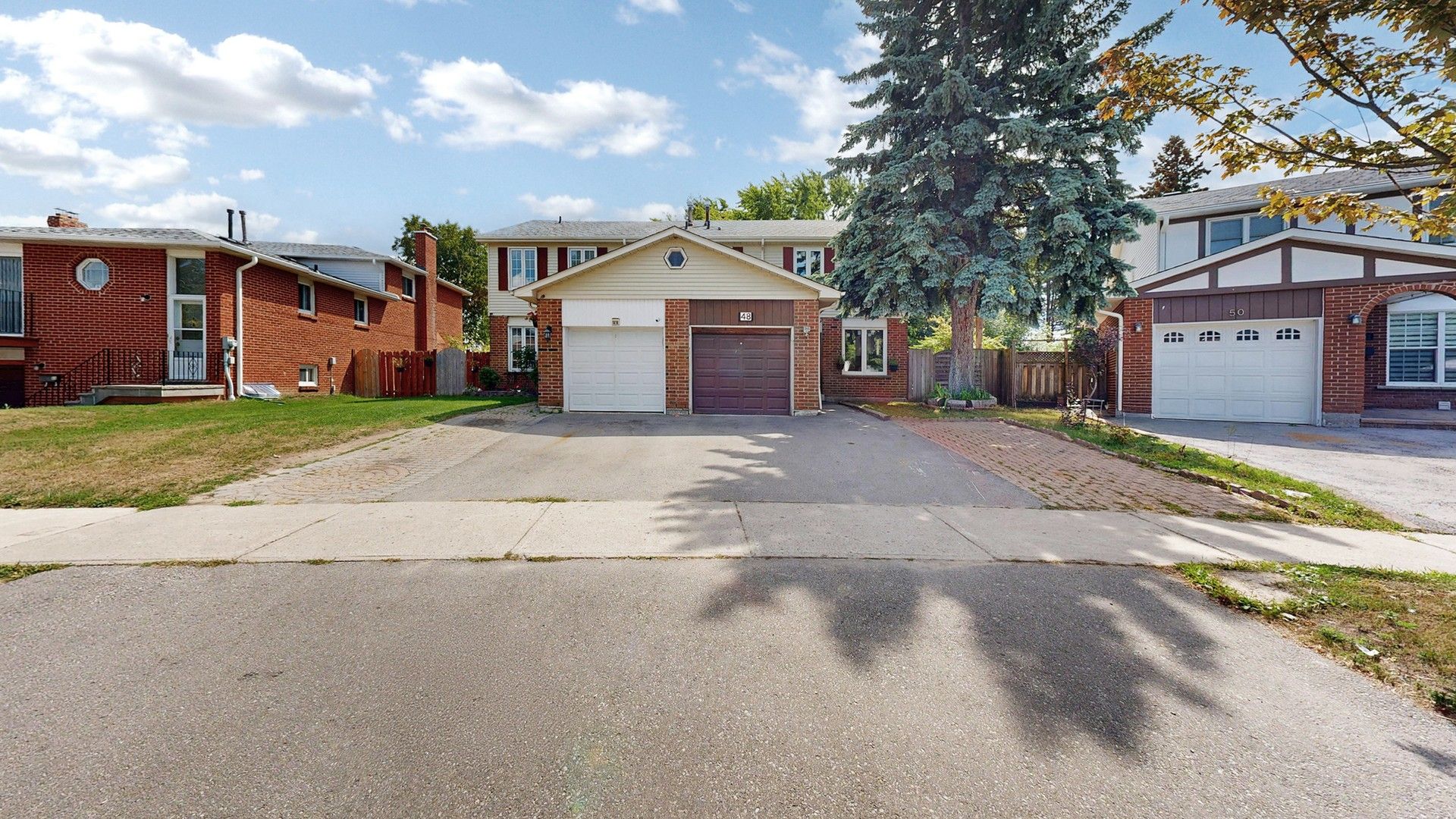$3,300
48 Millhouse Crescent, Toronto E11, ON M1B 2E3
Rouge E11, Toronto,
 Properties with this icon are courtesy of
TRREB.
Properties with this icon are courtesy of
TRREB.![]()
Located in the Heart of Rouge, available for lease this spacious home features 3 bedrooms, 1 full bathroom, and 2 powder rooms. The well-designed layout offers comfortable living with seamless flow throughout, including a walk-out to the backyard. Conveniently situated near public transit, including TTC and Rouge Hill GO Station, with easy access to Highway 401. Minutes from the University of Toronto Scarborough Campus, Centennial College, supermarkets, Walmart, Home Depot, and more. Enjoy nearby attractions such as Rouge Park and the Toronto Zoo. Only main and 2nd floor is for lease. Upper tenants are to pay 70% of utilities. House has solar panels and hydro/electricity bill in the last couple of months was only $10 per month (hydro rates will vary based on the number of occupants and usage). 1 Driveway parking included.
- HoldoverDays: 90
- Architectural Style: 2-Storey
- Property Type: Residential Freehold
- Property Sub Type: Semi-Detached
- DirectionFaces: South
- GarageType: Built-In
- Directions: Meadowvale/Sheppard
- ParkingSpaces: 1
- Parking Total: 1
- WashroomsType1: 1
- WashroomsType1Level: Upper
- WashroomsType2: 1
- WashroomsType2Level: Upper
- WashroomsType3: 1
- WashroomsType3Level: Main
- BedroomsAboveGrade: 3
- Interior Features: Primary Bedroom - Main Floor
- Basement: Apartment, Separate Entrance
- Cooling: Central Air
- HeatSource: Gas
- HeatType: Forced Air
- ConstructionMaterials: Aluminum Siding, Brick
- Roof: Shingles
- Pool Features: None
- Sewer: Sewer
- Foundation Details: Other
- LotSizeUnits: Feet
- LotDepth: 101
- LotWidth: 26.42
- PropertyFeatures: Park, Public Transit, School
| School Name | Type | Grades | Catchment | Distance |
|---|---|---|---|---|
| {{ item.school_type }} | {{ item.school_grades }} | {{ item.is_catchment? 'In Catchment': '' }} | {{ item.distance }} |


