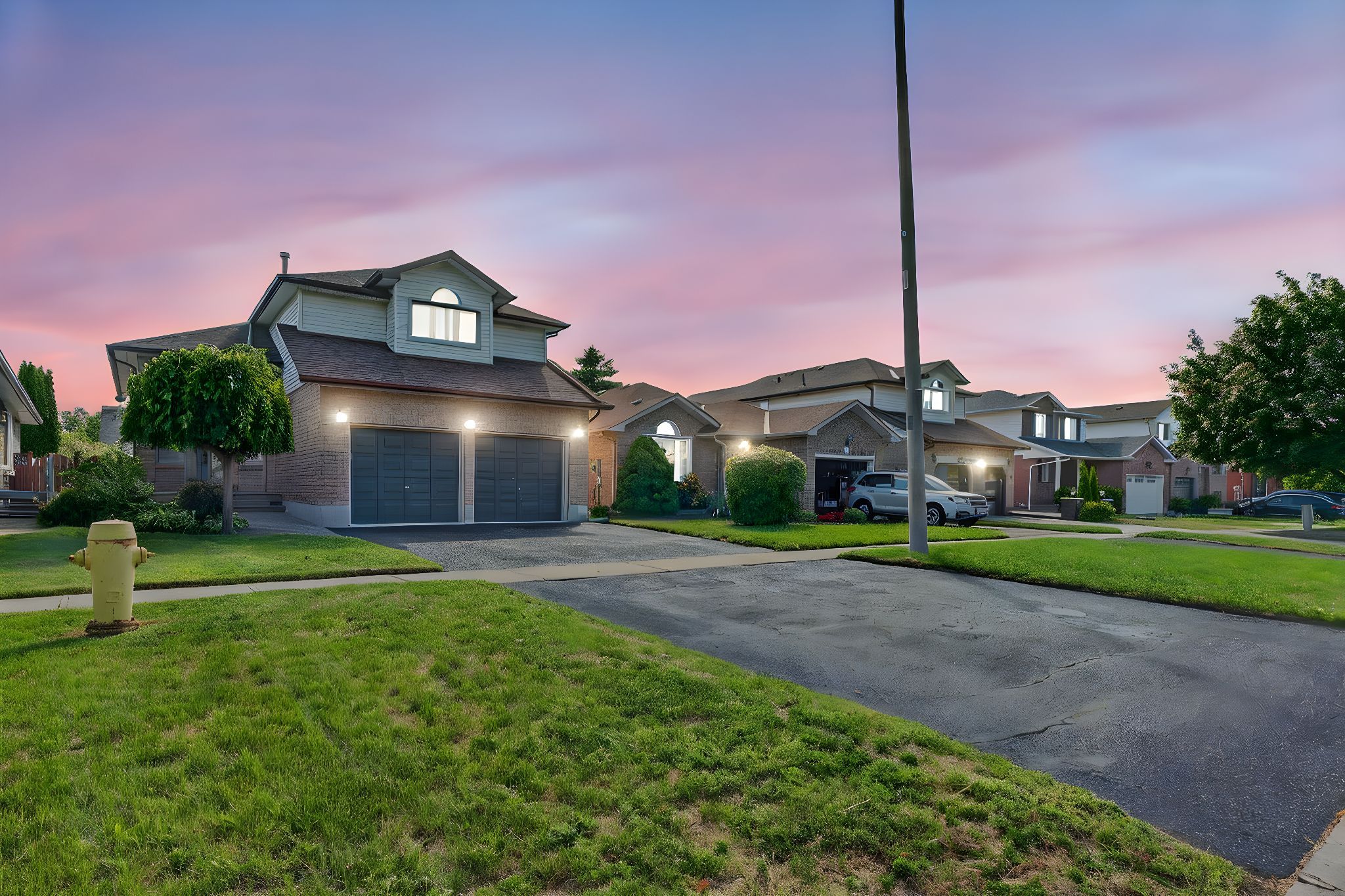$799,999
811 Beatrice Street E, Oshawa, ON L1K 2H8
Pinecrest, Oshawa,
 Properties with this icon are courtesy of
TRREB.
Properties with this icon are courtesy of
TRREB.![]()
Welcome to this Stunning Detached Home in Oshawa's highly sought-after Pinecrest community! Step inside and be greeted by a soaring 18-foot high foyer with two skylights that flood the space with natural light. The cozy living room overlooks the foyer, while the open-concept family and dining area offers the perfect space for entertaining. The brand-new modern kitchen is a showstopper, featuring quartz countertops, a matching backsplash, a pantry, and a bright breakfast area. Convenient garage access and an updated 2-piece powder room complete the main floor. A brand-new oak staircase leads to a spacious landing on the 2nd floor. On this level, the primary suite includes a walk-in closet and a 3-piece ensuite. Two additional bedrooms, a versatile office/den, and the added convenience of second-floor laundry make this level ideal for family living. The partly finished basement offers endless possibilities-create a 2-bedroom in-law suite or design the perfect recreation space to suit your lifestyle. Enjoy outdoor living with a decked and fenced backyard, and plenty of parking with a double garage. Freshly painted throughout most of the home. Updates include: 3 Bathrooms (2022), Kitchen, potlights, and staircase (2025). Furnace (2014), A/C (2017), Roof (2014). Elementary school is 550 meters away, Walmart, Superstore, Shoppers, Best Buy, Structube, Home Depot, Doctors/Dental Office, Dining facilities all within 2km. With such a convenient location and upgrades, this move-in-ready gem combines comfort, style, and functionality- making it the perfect place to call home.
- HoldoverDays: 90
- Architectural Style: 2-Storey
- Property Type: Residential Freehold
- Property Sub Type: Detached
- DirectionFaces: South
- GarageType: Attached
- Directions: West of Harmony Rd N
- Tax Year: 2025
- Parking Features: Private Double
- ParkingSpaces: 4
- Parking Total: 6
- WashroomsType1: 1
- WashroomsType1Level: Main
- WashroomsType2: 1
- WashroomsType2Level: Second
- WashroomsType3: 1
- WashroomsType3Level: Second
- BedroomsAboveGrade: 3
- BedroomsBelowGrade: 1
- Fireplaces Total: 1
- Interior Features: Auto Garage Door Remote, Carpet Free, In-Law Capability
- Basement: Partially Finished
- Cooling: Central Air
- HeatSource: Gas
- HeatType: Forced Air
- LaundryLevel: Upper Level
- ConstructionMaterials: Brick, Aluminum Siding
- Roof: Unknown
- Pool Features: None
- Sewer: Sewer
- Foundation Details: Unknown
- LotSizeUnits: Feet
- LotDepth: 102.98
- LotWidth: 38.78
- PropertyFeatures: Public Transit, School
| School Name | Type | Grades | Catchment | Distance |
|---|---|---|---|---|
| {{ item.school_type }} | {{ item.school_grades }} | {{ item.is_catchment? 'In Catchment': '' }} | {{ item.distance }} |


