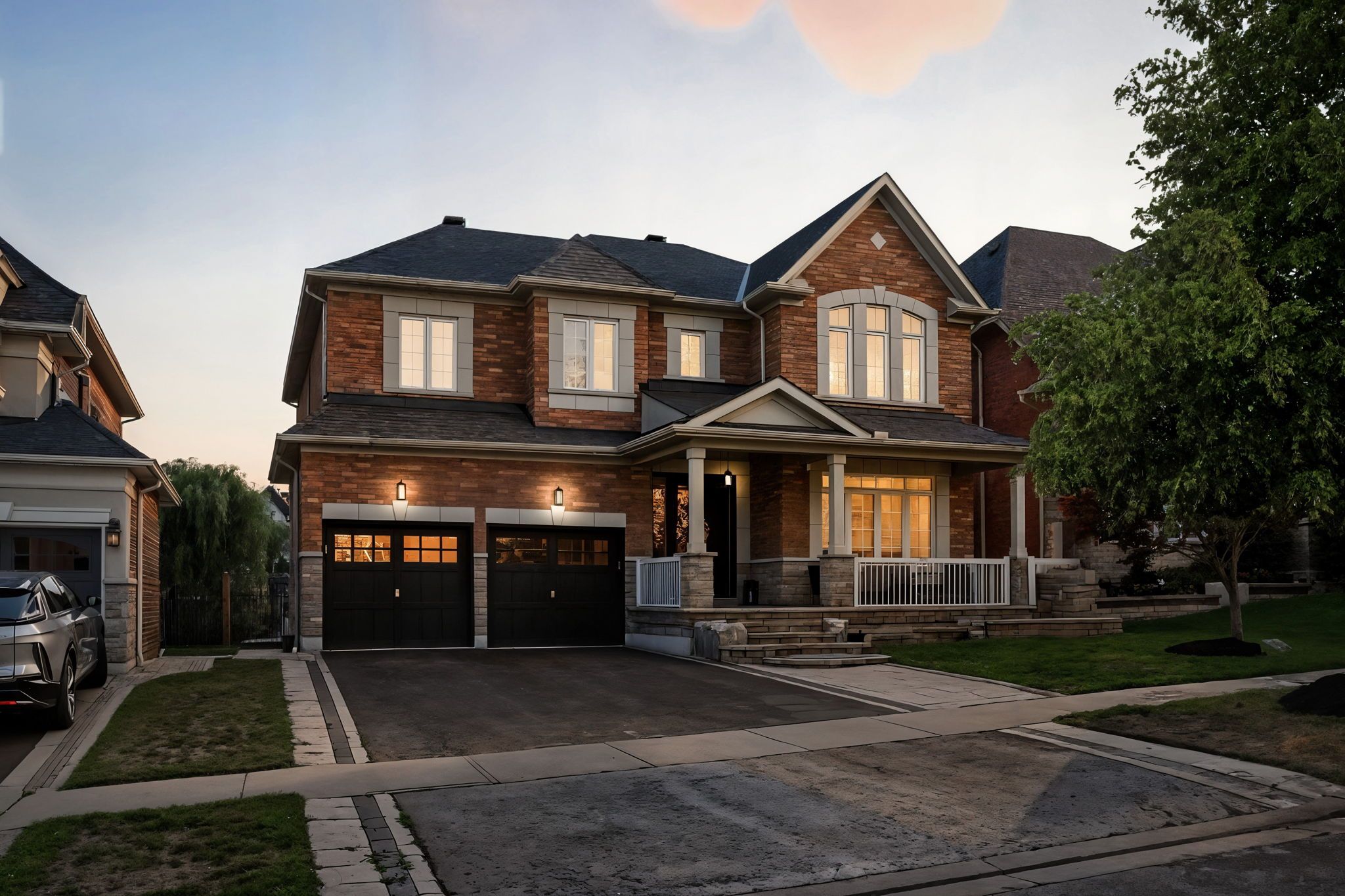$4,850
2318 Canterbury Crescent, Pickering, ON L1X 2T5
Brock Ridge, Pickering,
 Properties with this icon are courtesy of
TRREB.
Properties with this icon are courtesy of
TRREB.![]()
Welcome to Buckingham Gate - Pickering's premier address of elegance and distinction. From the moment you enter this exclusive enclave, the pride of ownership is undeniable. Meticulously maintained homes line the streets, creating a warm, tight-knit community where every detail is cared for. Set on a premium 50 ft. lot, this stunning residence offers over 3,000 sq. ft. of thoughtfully designed living space. The main floor welcomes you with soaring ceilings, abundant natural light, and a versatile library/office, perfect for todays lifestyle. Upstairs, find four spacious bedrooms and two full bathrooms, including a luxurious primary retreat. The professionally finished basement extends the living space with a fifth bedroom featuring its own ensuite, plus a charming built-in children's play area (removable if desired). No expense was spared in the homes transformation, with over $150,000 in tasteful upgrades that elevate it far beyond the original builders design. Enjoy a covered front porch for your morning coffee, and in the afternoon, unwind in the private, low-maintenance backyard oasis complete with a massive interlock patio, gazebo, built-in BBQ with gas line, and a propane fire pit for year-round entertaining.This is more than a home - its a lifestyle!
- HoldoverDays: 90
- Architectural Style: 2-Storey
- Property Type: Residential Freehold
- Property Sub Type: Detached
- DirectionFaces: West
- GarageType: Attached
- Directions: Brock Rd and Rossland Rd W
- ParkingSpaces: 2
- Parking Total: 4
- WashroomsType1: 1
- WashroomsType1Level: Main
- WashroomsType2: 1
- WashroomsType2Level: Second
- WashroomsType3: 1
- WashroomsType3Level: Second
- WashroomsType4: 1
- WashroomsType4Level: Basement
- BedroomsAboveGrade: 4
- BedroomsBelowGrade: 1
- Interior Features: Built-In Oven, Central Vacuum, Countertop Range, Storage
- Basement: Finished
- Cooling: Central Air
- HeatSource: Gas
- HeatType: Forced Air
- LaundryLevel: Main Level
- ConstructionMaterials: Brick, Stone
- Roof: Shingles
- Pool Features: None
- Sewer: Sewer
- Foundation Details: Poured Concrete
- Parcel Number: 264390123
- LotSizeUnits: Feet
- LotDepth: 121
- LotWidth: 50
| School Name | Type | Grades | Catchment | Distance |
|---|---|---|---|---|
| {{ item.school_type }} | {{ item.school_grades }} | {{ item.is_catchment? 'In Catchment': '' }} | {{ item.distance }} |


