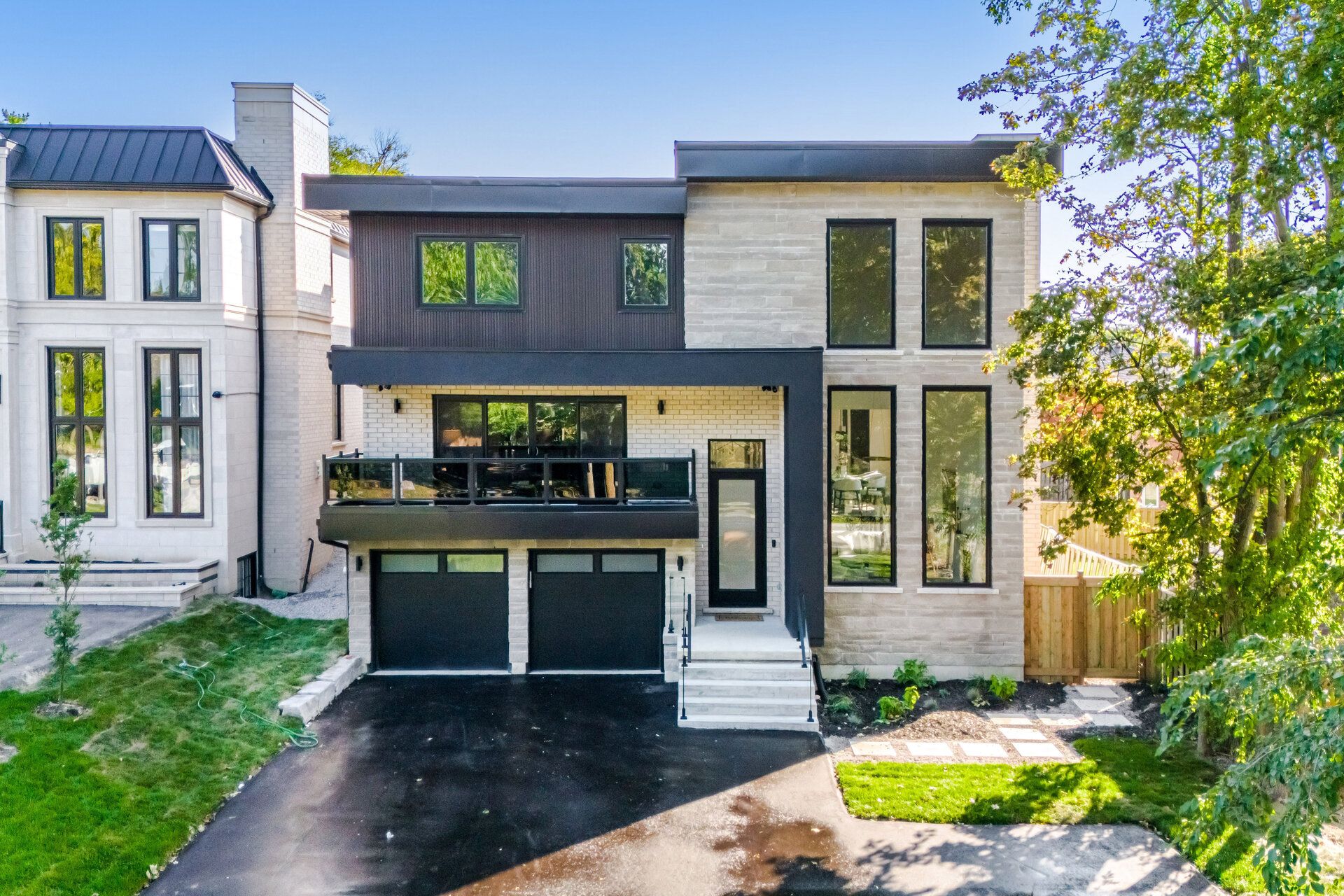$2,999,900
1381 Rougemount Drive N, Pickering, ON L1V 1N2
Rougemount, Pickering,
 Properties with this icon are courtesy of
TRREB.
Properties with this icon are courtesy of
TRREB.![]()
Opportunity knocks! Builder remaining inventory sale on one of the most exclusive streets in Pickering. This Brand new, never-lived-in 6000+ sq foot home is what dreams are made of. With 5+1 above grade Bedrooms, 4+1 bedrooms in basement, walk-up basement, 2 beautiful kitchens, 2 laundry areas, 9 bathrooms, 14 parking spots, rough-in for residential elevator, an indoor swim-spa, built-in speaker sound system, pickle-ball court and more, this is the quintessential multi-generational home. The Best part? It can now be yours for an unprecedented per square foot offering from this award-winning builder. Your chance to live on one the most sought after and conveniently located streets east of Toronto. Elevate your family in this Multi-Award Nominated Hunter Estates Development by Wiltshire Homes. Experience an abundance of luxurious and practical features, backed by New Home Tarion Warranty.
- HoldoverDays: 60
- Architectural Style: 2 1/2 Storey
- Property Type: Residential Freehold
- Property Sub Type: Detached
- DirectionFaces: East
- GarageType: Built-In
- Directions: Rougemount & Hwy 2
- Tax Year: 2024
- Parking Features: Private Double
- ParkingSpaces: 10
- Parking Total: 12
- WashroomsType1: 1
- WashroomsType1Level: Main
- WashroomsType2: 1
- WashroomsType2Level: Second
- WashroomsType3: 2
- WashroomsType3Level: Second
- WashroomsType4: 1
- WashroomsType4Level: Second
- WashroomsType5: 3
- WashroomsType5Level: Basement
- BedroomsAboveGrade: 5
- BedroomsBelowGrade: 4
- Fireplaces Total: 4
- Interior Features: Sump Pump, Upgraded Insulation, Water Heater, Wheelchair Access, Auto Garage Door Remote, Bar Fridge, Built-In Oven, Carpet Free, In-Law Capability, In-Law Suite
- Basement: Finished, Separate Entrance
- Cooling: Central Air
- HeatSource: Gas
- HeatType: Forced Air
- LaundryLevel: Upper Level
- ConstructionMaterials: Stone, Brick
- Roof: Asphalt Rolled
- Pool Features: Indoor
- Sewer: Sewer
- Foundation Details: Poured Concrete
- Parcel Number: 180101003
- LotSizeUnits: Feet
- LotDepth: 200
- LotWidth: 50
| School Name | Type | Grades | Catchment | Distance |
|---|---|---|---|---|
| {{ item.school_type }} | {{ item.school_grades }} | {{ item.is_catchment? 'In Catchment': '' }} | {{ item.distance }} |


