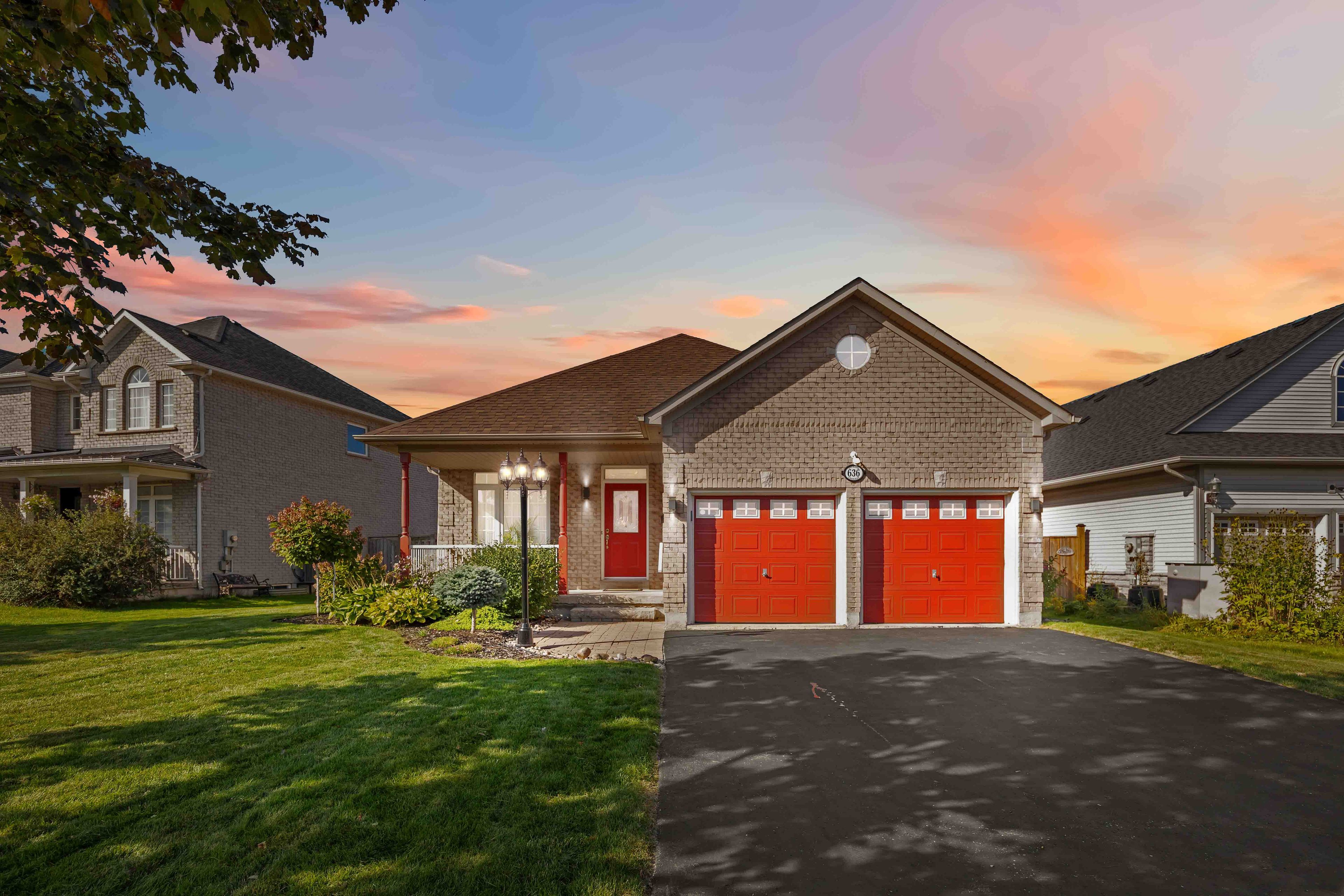$850,000
636 Faywood Crescent, Oshawa, ON L1K 2S4
Eastdale, Oshawa,
 Properties with this icon are courtesy of
TRREB.
Properties with this icon are courtesy of
TRREB.![]()
Welcome To A Home That Truly Has It All - Style, Space, Comfort And Sophistication. A Rare Bungalow Masterpiece On A Premium Lot, Over 3,000 Sq. Ft. Of Luxury Living, Located In The Highly Sought-After Eastdale Area Of Oshawa! This 6-Bedroom, 4-Bathroom Bungalow Is A Showstopper, Offering The Perfect Blend Of Modern Upgrades, Meticulous Care, And Sun-Filled Open Living. From The Soaring 9-Ft Ceilings To The Elegant Hardwood Floors, California Shutters, And Endless Natural Light, Every Corner Radiates Comfort And Class. Enjoy A Chef-Inspired Kitchen With Extended High Cabinets, Quartz Counters, Backsplash, And Premium Finishes. The Spacious Open-Concept Design Flows Seamlessly Throughout, While The Fully Finished Basement With Oversized Windows Adds Incredible Versatility For Family Living Or Entertaining. Special Features Include: Central Vacuum With Floor Kick System, Garburator, Basement Window Security, Upgraded Lighting, Garden Sprinkler System, Sealed Fencing, Double Car Garage, Impressive Custom Built Party-Size Deck And Gazebo And More. Every Detail Has Been Thoughtfully And Immaculately Maintained. Ideally Located Near Townline Rd, Minutes From Highways, Schools, Parks, Hospital, And Shopping. This Is The Rare Bungalow That Delivers Both Convenience And Luxury. A True Forever Home. Don't Miss Your Chance; Homes Like This Don't Come Around Often!
- HoldoverDays: 30
- Architectural Style: Bungalow
- Property Type: Residential Freehold
- Property Sub Type: Detached
- DirectionFaces: East
- GarageType: Attached
- Directions: 363 Faywood Cres, Near Townline and Adelaide
- Tax Year: 2024
- ParkingSpaces: 4
- Parking Total: 6
- WashroomsType1: 3
- WashroomsType2: 1
- BedroomsAboveGrade: 3
- BedroomsBelowGrade: 3
- Fireplaces Total: 1
- Interior Features: Auto Garage Door Remote, Carpet Free, Garburator, Central Vacuum, Guest Accommodations, In-Law Capability, Storage, Primary Bedroom - Main Floor, Water Heater Owned, Generator - Full
- Basement: Finished
- Cooling: Central Air
- HeatSource: Gas
- HeatType: Forced Air
- ConstructionMaterials: Brick
- Roof: Asphalt Shingle
- Pool Features: None
- Sewer: Sewer
- Foundation Details: Concrete
- Parcel Number: 164251167
- LotSizeUnits: Feet
- LotDepth: 121.27
- LotWidth: 76.8
| School Name | Type | Grades | Catchment | Distance |
|---|---|---|---|---|
| {{ item.school_type }} | {{ item.school_grades }} | {{ item.is_catchment? 'In Catchment': '' }} | {{ item.distance }} |


