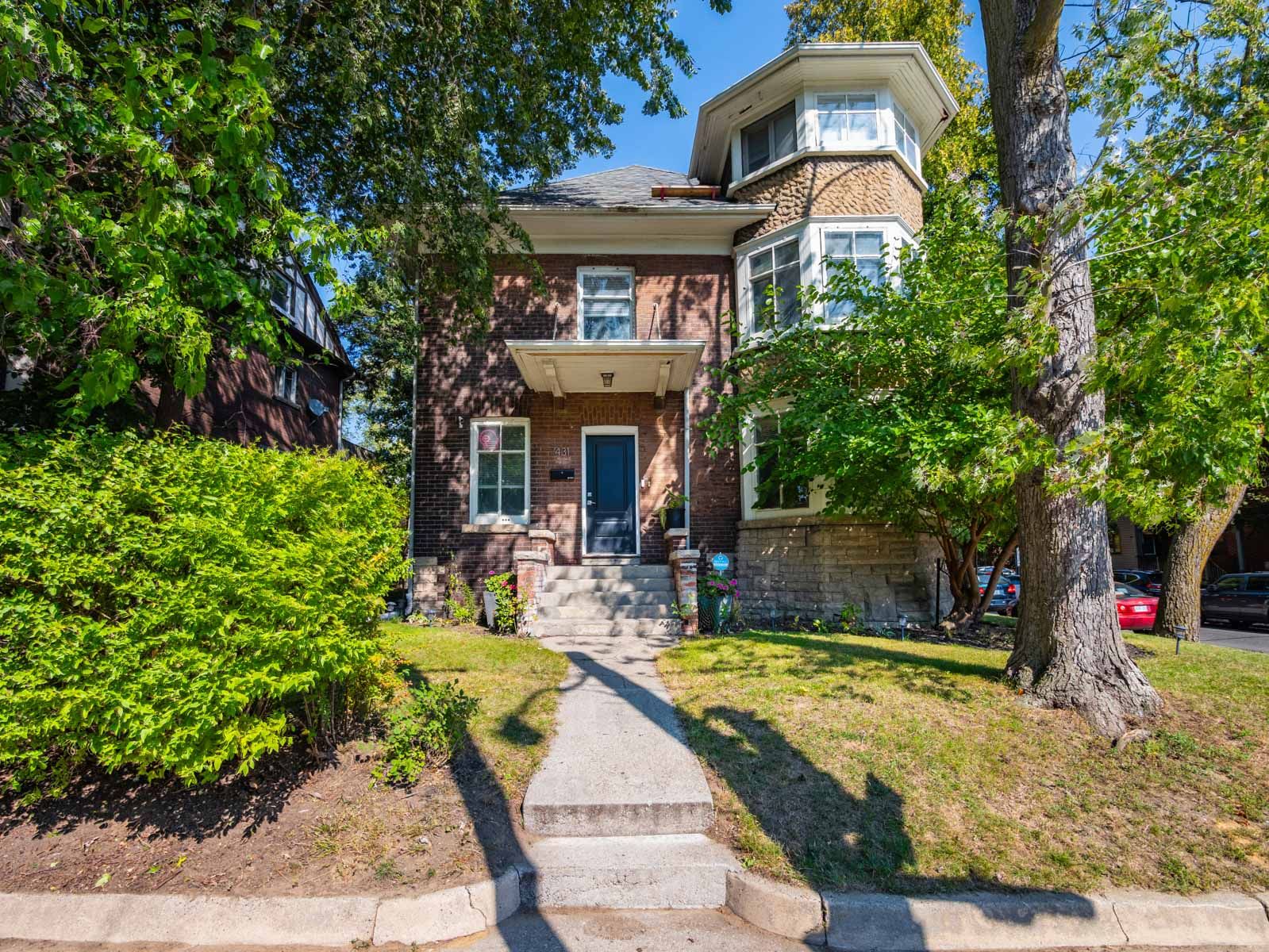$5,500
431 Broadview Avenue, Toronto E01, ON M4K 2N2
North Riverdale, Toronto,
 Properties with this icon are courtesy of
TRREB.
Properties with this icon are courtesy of
TRREB.![]()
Charming Home In Prime Riverdale Features 5 Bedrooms And 3 Bathrooms. Beautiful Wood Features Throughout, Spacious Rooms And Tons Of Sunshine From Windows In Every Room And Solarium. Unwind on a Spacious Outdoor Private Space From Terrance And Backyard. This Unique Home Is Situated In An Incredible Location! Steps To Riverdale Park, One Of The Largest Parks In Toronto Which Includes A Pool, Farm, Access To Trails And Enjoyment Of Fireworks During Holidays. Enjoy The Vibes Of The Danforth For Unlimited Restaurant And Cafe Options. Location Is Close To Broadview Subway Station And 1 Minute To The Dvp. Truly An Exceptional Home And Location!
- HoldoverDays: 90
- Architectural Style: 3-Storey
- Property Type: Residential Freehold
- Property Sub Type: Detached
- DirectionFaces: West
- GarageType: None
- Directions: Broadview Ave and Victor
- ParkingSpaces: 3
- Parking Total: 3
- WashroomsType1: 1
- WashroomsType1Level: Third
- WashroomsType2: 1
- WashroomsType2Level: Second
- WashroomsType3: 1
- WashroomsType3Level: Main
- BedroomsAboveGrade: 5
- Interior Features: Other
- Basement: Unfinished
- Cooling: Central Air
- HeatSource: Gas
- HeatType: Forced Air
- ConstructionMaterials: Brick
- Roof: Asphalt Shingle
- Pool Features: None
- Sewer: Sewer
- Foundation Details: Poured Concrete
- Parcel Number: 210690156
| School Name | Type | Grades | Catchment | Distance |
|---|---|---|---|---|
| {{ item.school_type }} | {{ item.school_grades }} | {{ item.is_catchment? 'In Catchment': '' }} | {{ item.distance }} |


