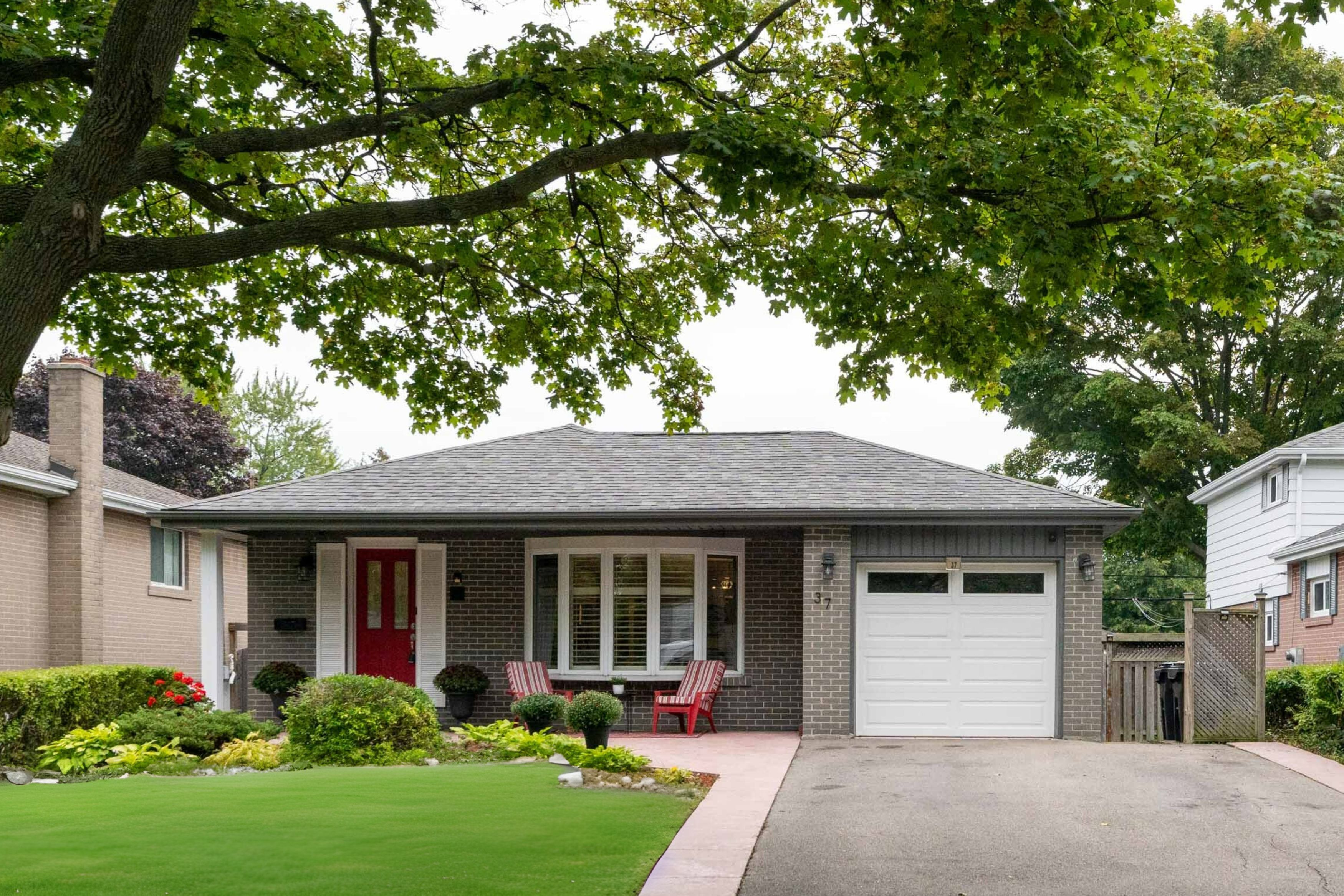$1,050,000
37 Bledlow Manor Drive, Toronto E08, ON M1E 1B1
Guildwood, Toronto,
 Properties with this icon are courtesy of
TRREB.
Properties with this icon are courtesy of
TRREB.![]()
Welcome to this beautifully maintained home in the heart of Guildwood Village! Step into a fully renovated kitchen designed for both functionality and entertaining, complete with ample storage, a built-in charging station, and a spacious peninsula perfect for gathering with family and friends. This home was originally 3 bedrooms and turned into a 2 bedroom home - But it can easily be converted back to 3 bedrooms. It is ideal for first-time home buyers, downsizers, or multi-generational families. The fully finished basement offers a separate entrance, two additional bedrooms, a kitchen, a large rec room and bonus room perfect for extended family or potential in law suite. Enjoy your summers in the backyard oasis featuring your very own inground pool. Walk to Guildwood GO Station, transit, schools, shops, walking and biking trails, and much more. It doesn't get better than this!
- HoldoverDays: 90
- Architectural Style: Bungalow
- Property Type: Residential Freehold
- Property Sub Type: Detached
- DirectionFaces: North
- GarageType: Attached
- Directions: Guildwood Pkwy & Livingston
- Tax Year: 2025
- Parking Features: Available, Private
- ParkingSpaces: 2
- Parking Total: 3
- WashroomsType1: 1
- WashroomsType1Level: Main
- WashroomsType2: 1
- WashroomsType2Level: Basement
- BedroomsAboveGrade: 2
- BedroomsBelowGrade: 2
- Fireplaces Total: 1
- Interior Features: In-Law Capability, On Demand Water Heater, Primary Bedroom - Main Floor
- Basement: Finished, Separate Entrance
- Cooling: Central Air
- HeatSource: Gas
- HeatType: Forced Air
- LaundryLevel: Lower Level
- ConstructionMaterials: Brick
- Exterior Features: Deck, Patio, Privacy
- Roof: Asphalt Shingle
- Pool Features: Inground
- Sewer: Sewer
- Foundation Details: Concrete
- Parcel Number: 063980031
- LotSizeUnits: Feet
- LotDepth: 110
- LotWidth: 50
- PropertyFeatures: Arts Centre, Park, Place Of Worship, Rec./Commun.Centre, School, Public Transit
| School Name | Type | Grades | Catchment | Distance |
|---|---|---|---|---|
| {{ item.school_type }} | {{ item.school_grades }} | {{ item.is_catchment? 'In Catchment': '' }} | {{ item.distance }} |


