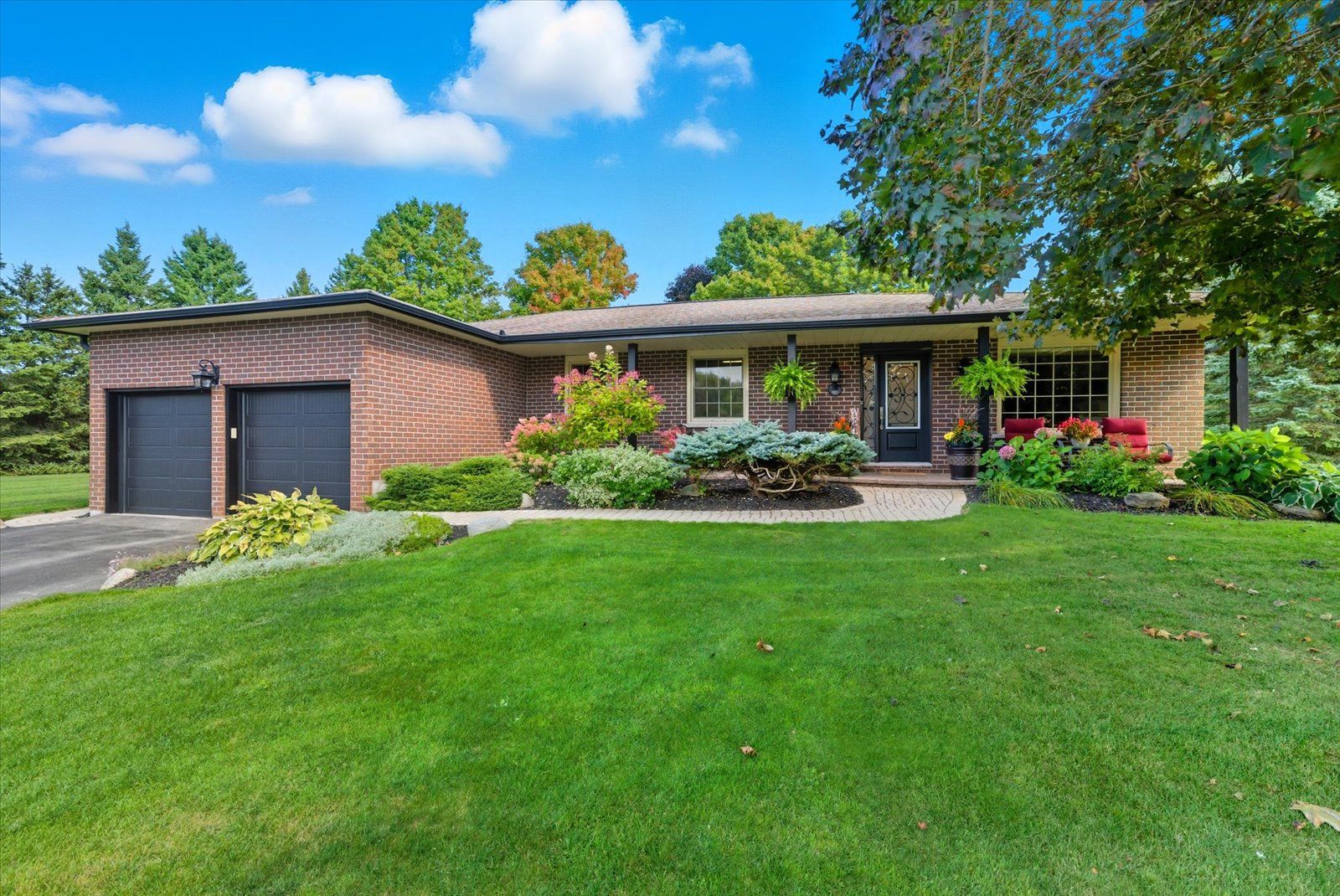$1,525,000
$50,000620 Alma Street, Scugog, ON L9L 1C5
Port Perry, Scugog,
 Properties with this icon are courtesy of
TRREB.
Properties with this icon are courtesy of
TRREB.![]()
This beautiful all-brick bungalow offers over 3,000 sq. ft. of finished living space on a rare, in town treed 0.63-acre lot that provides both privacy and charm in one of Port Perrys most desirable mature neighbourhoods. Perfectly located on a quiet cul-de-sac within walking distance to historical down town, schools, shopping, parks, the waterfront and the marina. This home combines convenience with lifestyle. A large inviting front porch welcomes you with charm and curb appeal. The bright, open-concept main floor features a custom kitchen with abundant cabinetry, built-in stainless steel appliances, double and prep sinks, and a breakfast bar. It flows seamlessly into a spacious dining room with a walkout to the pool and a sunken family room overlooking the backyard, complete with a cozy gas fireplace. A generously sized separate living room with a large front-facing window adds extra space for family gatherings or quiet relaxation. Three bedrooms and two full bathrooms, including a primary suite with ensuite bath and direct walkout to the pool area plus a main floor laundry complete the main floor. The fully finished basement expands the living space with a large rec room featuring a pool table, a sitting area with a natural gas fireplace, a wet bar, a separate gym area, plenty of storage, an additional bedroom, and a 3-piece bath and a new walk in closet for extra wardrobe or storage space. A convenient side entrance through the garage leads directly to the basement. The backyard is an entertainer's dream and true private oasis. Highlights include a 36-ft humpback pool with two swim-outs, a rock-style diving board with waterfall, a brand-new liner (2024), and hot tub. The 8x16 Western Red Cedar cabana features a 2-piece bathroom, an additional sink, natural gas hookup, and a second gas hook up for the BBQ. The pool area is secured with wrought iron fencing, while a separate garden shed with hydro provides extra storage. Large lot with no sidewalks.
- HoldoverDays: 90
- Architectural Style: Bungalow
- Property Type: Residential Freehold
- Property Sub Type: Detached
- DirectionFaces: East
- GarageType: Attached
- Directions: Old Simcoe Rd to Victoria Street and Victoria to Alma Street
- Tax Year: 2025
- Parking Features: Private
- ParkingSpaces: 6
- Parking Total: 8
- WashroomsType1: 1
- WashroomsType1Level: Main
- WashroomsType2: 1
- WashroomsType2Level: Main
- WashroomsType3: 1
- WashroomsType3Level: Basement
- WashroomsType4: 1
- BedroomsAboveGrade: 3
- BedroomsBelowGrade: 1
- Fireplaces Total: 3
- Interior Features: Auto Garage Door Remote, Carpet Free, Primary Bedroom - Main Floor, Sump Pump, Water Softener, Storage, Built-In Oven
- Basement: Finished, Separate Entrance
- Cooling: Central Air
- HeatSource: Gas
- HeatType: Forced Air
- LaundryLevel: Main Level
- ConstructionMaterials: Brick
- Exterior Features: Hot Tub, Landscaped, Privacy, Porch, Lawn Sprinkler System
- Roof: Asphalt Shingle
- Pool Features: Inground
- Sewer: Septic
- Foundation Details: Concrete Block
- Parcel Number: 268060130
- LotSizeUnits: Feet
- LotDepth: 146.51
- LotWidth: 174.06
- PropertyFeatures: Cul de Sac/Dead End, Golf, Greenbelt/Conservation, Hospital, Library, Wooded/Treed
| School Name | Type | Grades | Catchment | Distance |
|---|---|---|---|---|
| {{ item.school_type }} | {{ item.school_grades }} | {{ item.is_catchment? 'In Catchment': '' }} | {{ item.distance }} |


