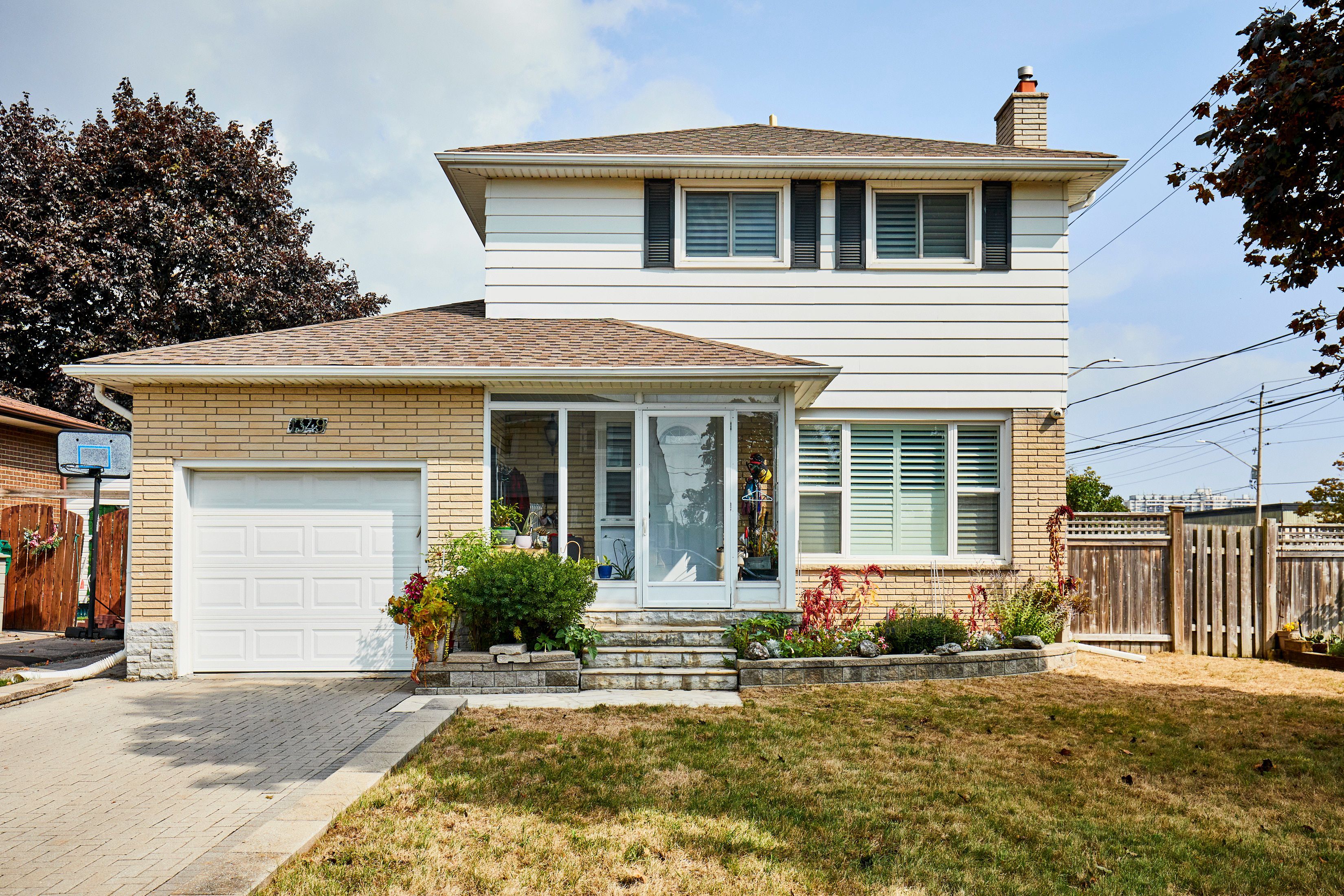$875,000
$84,9991349 Somerville Street N, Oshawa, ON L1G 4L3
Taunton, Oshawa,
 Properties with this icon are courtesy of
TRREB.
Properties with this icon are courtesy of
TRREB.![]()
This home site on the corner lot; Prime location of North Oshawa, Corner of Taunton & Somerville St, Amenities at your door step, This home is ready to move in, All windows California shutters, Hardwood floor on main second floor, Kitchen double sink floor, Tile 12 inch, Stainless steel appliances, Fridge, Stove, Microwave above stove (not working), Oversize washer and dryer, Single pantry, Side walk out to backyard, Deck and garden, Walkthrough garage, Large side corner yard, Garage door opener. 24 hours bus service at your door. Front patio is enclosed front glass patio.
- HoldoverDays: 180
- Architectural Style: 2-Storey
- Property Type: Residential Freehold
- Property Sub Type: Detached
- DirectionFaces: West
- GarageType: Attached
- Directions: Taunton Rd E/Somerville
- Tax Year: 2025
- Parking Features: Private
- ParkingSpaces: 1
- Parking Total: 2
- WashroomsType1: 1
- WashroomsType1Level: Upper
- WashroomsType2: 1
- WashroomsType2Level: Main
- BedroomsAboveGrade: 3
- Interior Features: Water Softener
- Basement: Finished
- Cooling: Central Air
- HeatSource: Gas
- HeatType: Forced Air
- LaundryLevel: Lower Level
- ConstructionMaterials: Aluminum Siding, Brick
- Exterior Features: Deck
- Roof: Shingles
- Pool Features: None
- Sewer: Sewer
- Water Source: None
- Foundation Details: Concrete
- Parcel Number: 162680190
- LotSizeUnits: Feet
- LotDepth: 92.03
- LotWidth: 56.5
- PropertyFeatures: Fenced Yard, Greenbelt/Conservation, Hospital, Library, Park, Place Of Worship
| School Name | Type | Grades | Catchment | Distance |
|---|---|---|---|---|
| {{ item.school_type }} | {{ item.school_grades }} | {{ item.is_catchment? 'In Catchment': '' }} | {{ item.distance }} |


