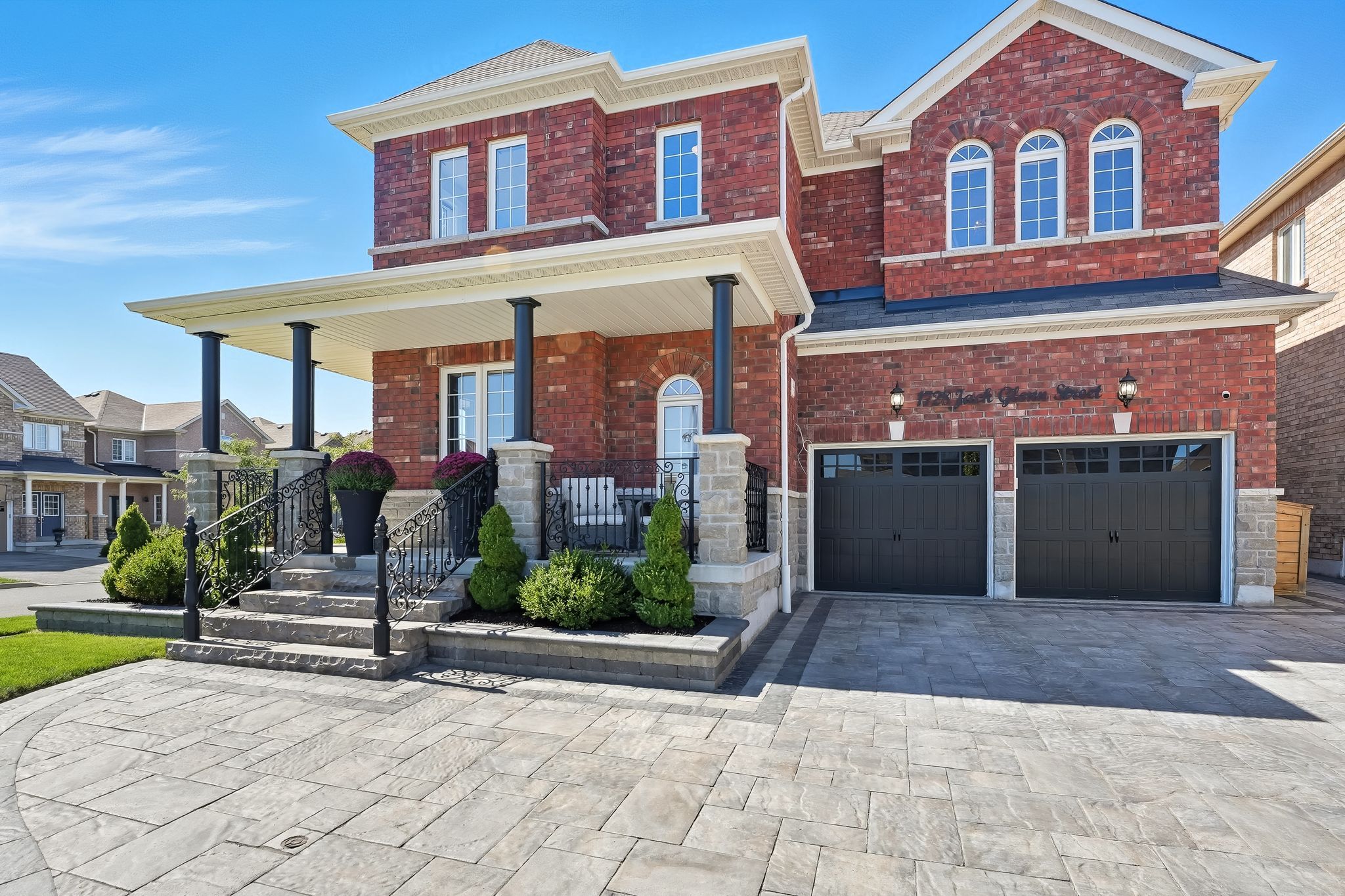$1,179,000
$70,0001728 Jack Glenn Street, Oshawa, ON L1K 0V9
Taunton, Oshawa,
 Properties with this icon are courtesy of
TRREB.
Properties with this icon are courtesy of
TRREB.![]()
This elegant all-brick corner lot home with stone skirt and inviting wrap-around porch offers timeless curb appeal. Inside, discover 4 spacious bedrooms and 3.5 baths, a beautifully upgraded kitchen with premium finishes, open living areas with gleaming hardwood floors, and stylish upgraded lighting throughout. Outdoors, the professionally landscaped yard includes a lawn irrigation system for effortless care. A perfect blend of charm, comfort, and modern upgrades ideal for both relaxing evenings and entertaining guests.
- HoldoverDays: 120
- Architectural Style: 2-Storey
- Property Type: Residential Freehold
- Property Sub Type: Detached
- DirectionFaces: West
- GarageType: Attached
- Directions: West
- Tax Year: 2025
- Parking Features: Private Double
- ParkingSpaces: 4
- Parking Total: 6
- WashroomsType1: 1
- WashroomsType1Level: Main
- WashroomsType2: 1
- WashroomsType2Level: Second
- WashroomsType3: 1
- WashroomsType3Level: Second
- WashroomsType4: 1
- WashroomsType4Level: Second
- BedroomsAboveGrade: 4
- Interior Features: Built-In Oven, On Demand Water Heater, Water Heater, Water Purifier
- Basement: Unfinished
- Cooling: Central Air
- HeatSource: Gas
- HeatType: Forced Air
- LaundryLevel: Upper Level
- ConstructionMaterials: Brick, Stone
- Exterior Features: Patio, Porch
- Roof: Asphalt Shingle
- Pool Features: None
- Sewer: Sewer
- Foundation Details: Concrete
- LotSizeUnits: Feet
- LotDepth: 109.9
- LotWidth: 49.51
- PropertyFeatures: Fenced Yard, Library, Park, Public Transit, Rec./Commun.Centre, School
| School Name | Type | Grades | Catchment | Distance |
|---|---|---|---|---|
| {{ item.school_type }} | {{ item.school_grades }} | {{ item.is_catchment? 'In Catchment': '' }} | {{ item.distance }} |


