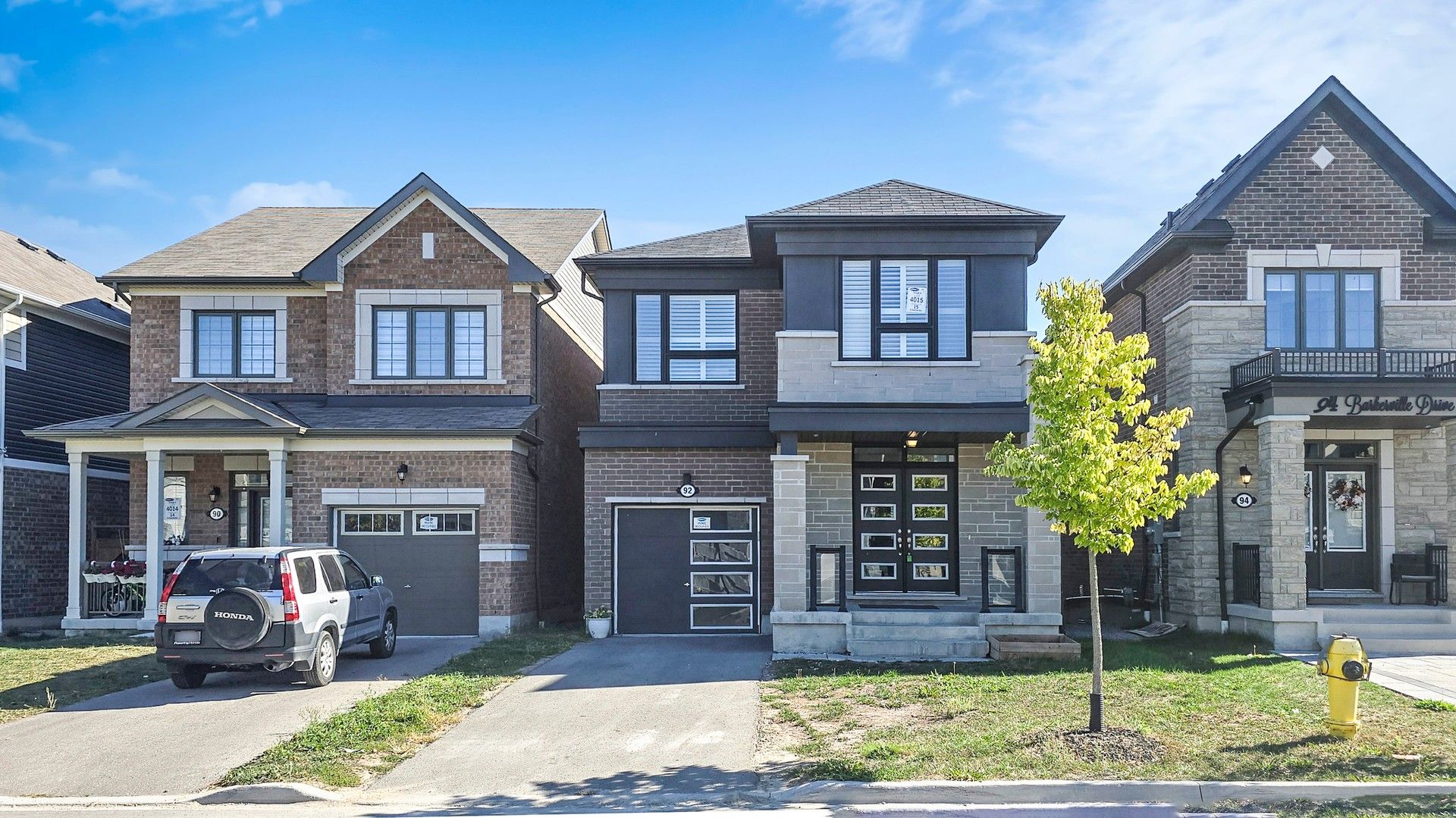$1,049,000
$100,00092 Barkerville Drive, Whitby, ON L1P 0L8
Lynde Creek, Whitby,
 Properties with this icon are courtesy of
TRREB.
Properties with this icon are courtesy of
TRREB.![]()
Beautifully Maintained Detached Home with Ravine Lot In One Of The Best New Neighborhoods In DurhamRegion! Bright Open-Concept Layout Featuring A Modern Kitchen With Stainless Steel Appliances,Spacious Dining & Living Areas With 9 Ft Smooth Ceilings on Main floor and upstairs, Double Door Entry & Hardwood FlooringThroughout Family, Dining, Hallways. Large Family Room upgraded W/ Fireplace. Basement Offers Extra-Large Grade-Level Windows Perfect For Future Walk-Up Potential with Cold Cellar Room. Close To Schools, Parks, Shopping, Restaurants & Easy Access To Hwy 412, 401 & 407.Dont Miss This Opportunity To Own In A Growing Family-Friendly Community! 200 Amps Electrical, upgraded Washroom In Upstairs With Laundry (Upstairs)
- HoldoverDays: 30
- Architectural Style: 2-Storey
- Property Type: Residential Freehold
- Property Sub Type: Detached
- DirectionFaces: East
- GarageType: Built-In
- Directions: Hwy412/Rossland Rd
- Tax Year: 2025
- ParkingSpaces: 2
- Parking Total: 3
- WashroomsType1: 1
- WashroomsType1Level: Main
- WashroomsType2: 1
- WashroomsType2Level: Second
- WashroomsType3: 1
- WashroomsType3Level: Second
- BedroomsAboveGrade: 3
- Fireplaces Total: 1
- Interior Features: None
- Basement: Unfinished
- Cooling: Central Air
- HeatSource: Gas
- HeatType: Forced Air
- LaundryLevel: Upper Level
- ConstructionMaterials: Brick
- Roof: Asphalt Shingle
- Pool Features: None
- Sewer: Sewer
- Foundation Details: Brick
- LotSizeUnits: Feet
- LotDepth: 109
- LotWidth: 33
| School Name | Type | Grades | Catchment | Distance |
|---|---|---|---|---|
| {{ item.school_type }} | {{ item.school_grades }} | {{ item.is_catchment? 'In Catchment': '' }} | {{ item.distance }} |


