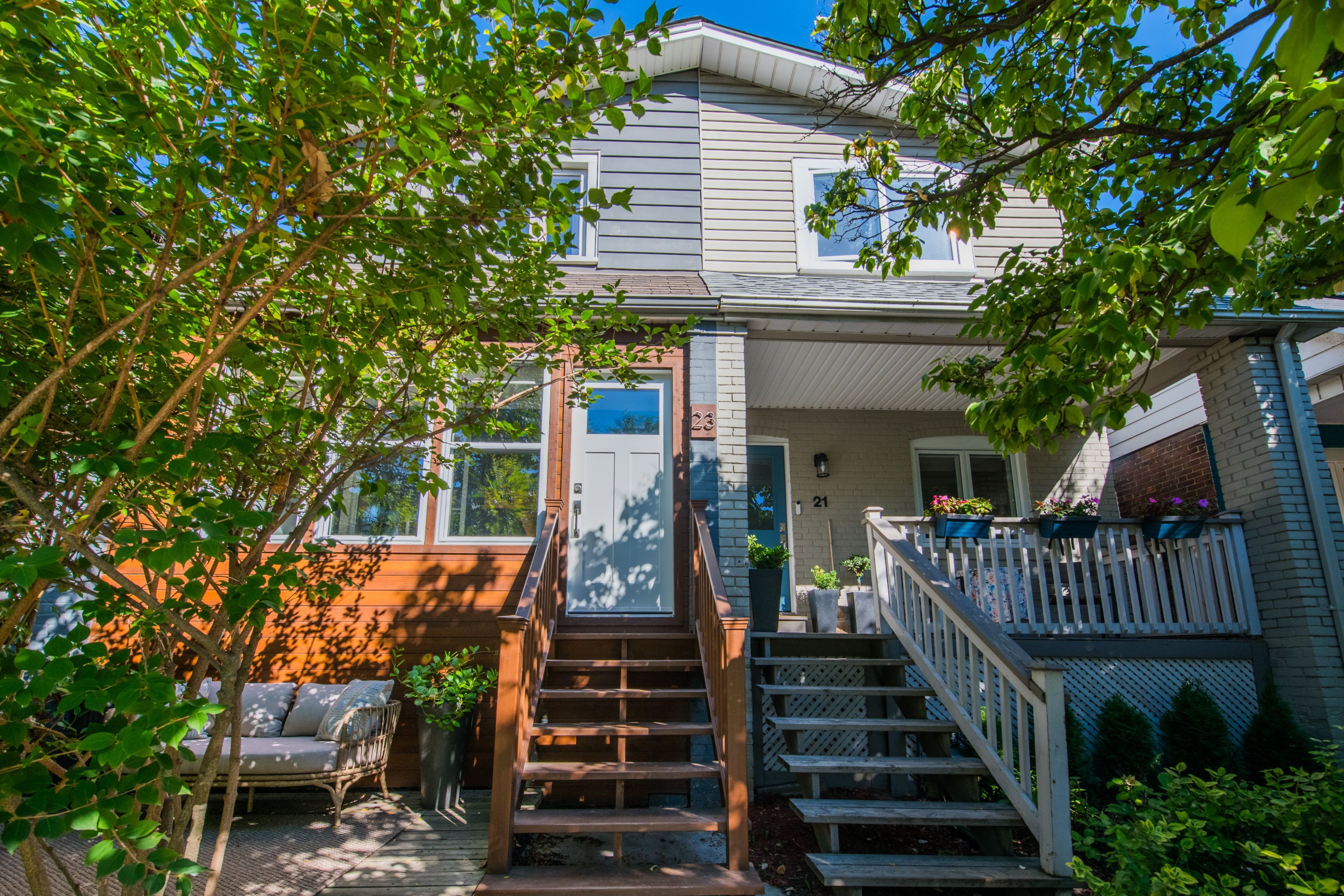$1,149,000
23 Caroline Avenue, Toronto E01, ON M4M 2X6
South Riverdale, Toronto,
 Properties with this icon are courtesy of
TRREB.
Properties with this icon are courtesy of
TRREB.![]()
This beautifully updated family home blends charm, functionality, and prime location in one of Toronto's most coveted neighbourhoods. From the moment you arrive, you're welcomed by exceptional curb appeal and a leafy, private front sitting area - ideal for morning coffee or evening chats. Step into the spacious covered front porch with a rare oversized closet and ample storage. Inside, the open-concept main floor is warm and inviting, featuring rich walnut hardwood floors and a bright white shaker kitchen with sleek black stone counters, a generous breakfast bar, and a built-in workstation for seamless work-from-home living. At the rear, a thoughtfully designed mudroom with skylight and sliding glass doors opens to a private deck and a versatile two-tiered backyard. Under both the front and back decks, you'll find an abundance of hidden storage perfect for bikes, tires, hockey nets, patio furniture, and more. Whether you need two-car parking or prefer extra space to lounge and play, this yard flexes to fit your lifestyle. Upstairs, natural light pours in through the skylight, illuminating three generous bedrooms with ample closet space and a beautifully renovated, family-sized bathroom. The finished basement offers even more living space with a massive rec room (sectional-worthy!), a second bathroom, laundry, office nook, and extensive storage ideal for growing families or avid entertainers. Located on a friendly, community-focused street in vibrant Leslieville, this home delivers the perfect balance of style, comfort, and connection. Don't miss the chance to make it yours!
- HoldoverDays: 60
- Architectural Style: 2-Storey
- Property Type: Residential Freehold
- Property Sub Type: Semi-Detached
- DirectionFaces: East
- GarageType: None
- Directions: South of Queen
- Tax Year: 2025
- Parking Features: Lane
- ParkingSpaces: 2
- Parking Total: 2
- WashroomsType1: 1
- WashroomsType1Level: Second
- WashroomsType2: 1
- WashroomsType2Level: Basement
- BedroomsAboveGrade: 3
- Interior Features: Carpet Free
- Basement: Finished
- Cooling: Central Air
- HeatSource: Gas
- HeatType: Forced Air
- ConstructionMaterials: Brick, Aluminum Siding
- Roof: Rolled, Shingles
- Pool Features: None
- Sewer: Sewer
- Foundation Details: Brick
- Parcel Number: 210520042
- LotSizeUnits: Feet
- LotDepth: 91.75
- LotWidth: 18.08
- PropertyFeatures: Park, Public Transit, Fenced Yard, School, Rec./Commun.Centre
| School Name | Type | Grades | Catchment | Distance |
|---|---|---|---|---|
| {{ item.school_type }} | {{ item.school_grades }} | {{ item.is_catchment? 'In Catchment': '' }} | {{ item.distance }} |


