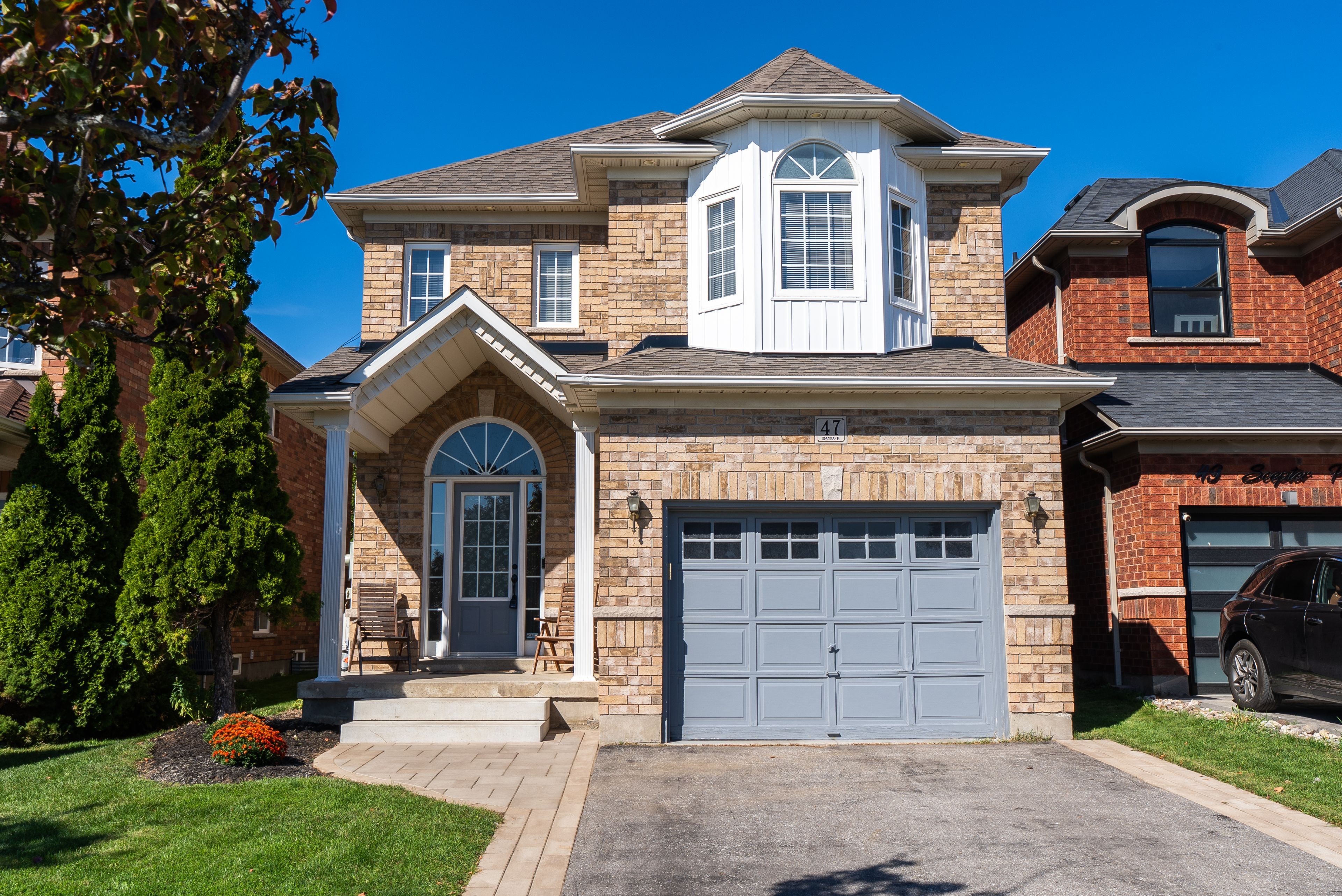$949,900
47 Scepter Place, Whitby, ON L1R 3A8
Rolling Acres, Whitby,
 Properties with this icon are courtesy of
TRREB.
Properties with this icon are courtesy of
TRREB.![]()
Welcome To This Stunning, Move-In Ready Home Nestled In The Highly Sought After And Family Friendly Neighbourhood Of Rolling Acres! The Main Floor Boasts Hardwood Flooring Throughout, Access To The Garage From The Front Foyer, A Spacious Combined Living And Dining Area With Large Windows That Fill The Space With Natural Light, And A Separate Family Room Featuring A Cozy Fireplace And Views Of The Backyard. The Renovated, Eat-In Kitchen Is A Showstopper With Quartz Countertops, Under-Cabinet Lighting, Soft Close Cabinets, A Stylish Backsplash, And A Convenient Walkout To The Deck And Fully Fenced Backyard, Perfect For Family Living And Entertaining. Upstairs, You'll Find Four Generously Sized Bedrooms, Including The Beautiful Primary Suite With Double Door Entry, A Walk-In Closet, And A Beautifully Updated Ensuite Complete With A Double Vanity And Separate Glass-Enclosed Shower. A Convenient Four-Piece Main Bathroom And A Laundry Room With A Spacious Linen Closet Complete The Upper Level. The Finished Basement Adds Fantastic Extra Living Space, Featuring Pot Lights Throughout, Making It Ideal For A Rec Room, Home Office, Or Play Area. There Is Also A Convenient 4th Bathroom! Step Outside To Your Private Backyard, Complete With A Brand New Deck & Side Fence And Mature Trees That Offer Privacy And Shade, Perfect For Hosting Gatherings Or Relaxing With The Family. Situated In A Mature Neighbourhood, This Home Is Just Minutes From Schools, Parks, Shopping, And More. Don't Miss The Opportunity To Make This Beautiful Property Your Forever Home! EXTRAS: Fridge (2019), Dishwasher (2019), Microwave (2019), Roof (2019), Furnace (2019, As Per Previous Owners), A/C Replaced (2020), Kitchen Renovated (2021), Ensuite Bathroom Renovated (2021), Front Landscaping (2024), Newly Built Deck (2025), Backyard Side Fences (2025), Siding On Bay Window (2025), Outdoor Columns (2025). *See Attached Fact Sheet For All Dates & Information*
- HoldoverDays: 90
- Architectural Style: 2-Storey
- Property Type: Residential Freehold
- Property Sub Type: Detached
- DirectionFaces: North
- GarageType: Attached
- Directions: Dryden Blvd & Bridlewood Blvd
- Tax Year: 2025
- ParkingSpaces: 4
- Parking Total: 5
- WashroomsType1: 1
- WashroomsType1Level: Main
- WashroomsType2: 1
- WashroomsType2Level: Second
- WashroomsType3: 1
- WashroomsType3Level: Second
- WashroomsType4: 1
- WashroomsType4Level: Basement
- BedroomsAboveGrade: 4
- Fireplaces Total: 1
- Interior Features: Other
- Basement: Finished
- Cooling: Central Air
- HeatSource: Gas
- HeatType: Forced Air
- LaundryLevel: Upper Level
- ConstructionMaterials: Brick
- Roof: Shingles
- Pool Features: None
- Sewer: Sewer
- Foundation Details: Concrete
- Parcel Number: 162971849
- LotSizeUnits: Feet
- LotDepth: 109.91
- LotWidth: 32.71
| School Name | Type | Grades | Catchment | Distance |
|---|---|---|---|---|
| {{ item.school_type }} | {{ item.school_grades }} | {{ item.is_catchment? 'In Catchment': '' }} | {{ item.distance }} |


