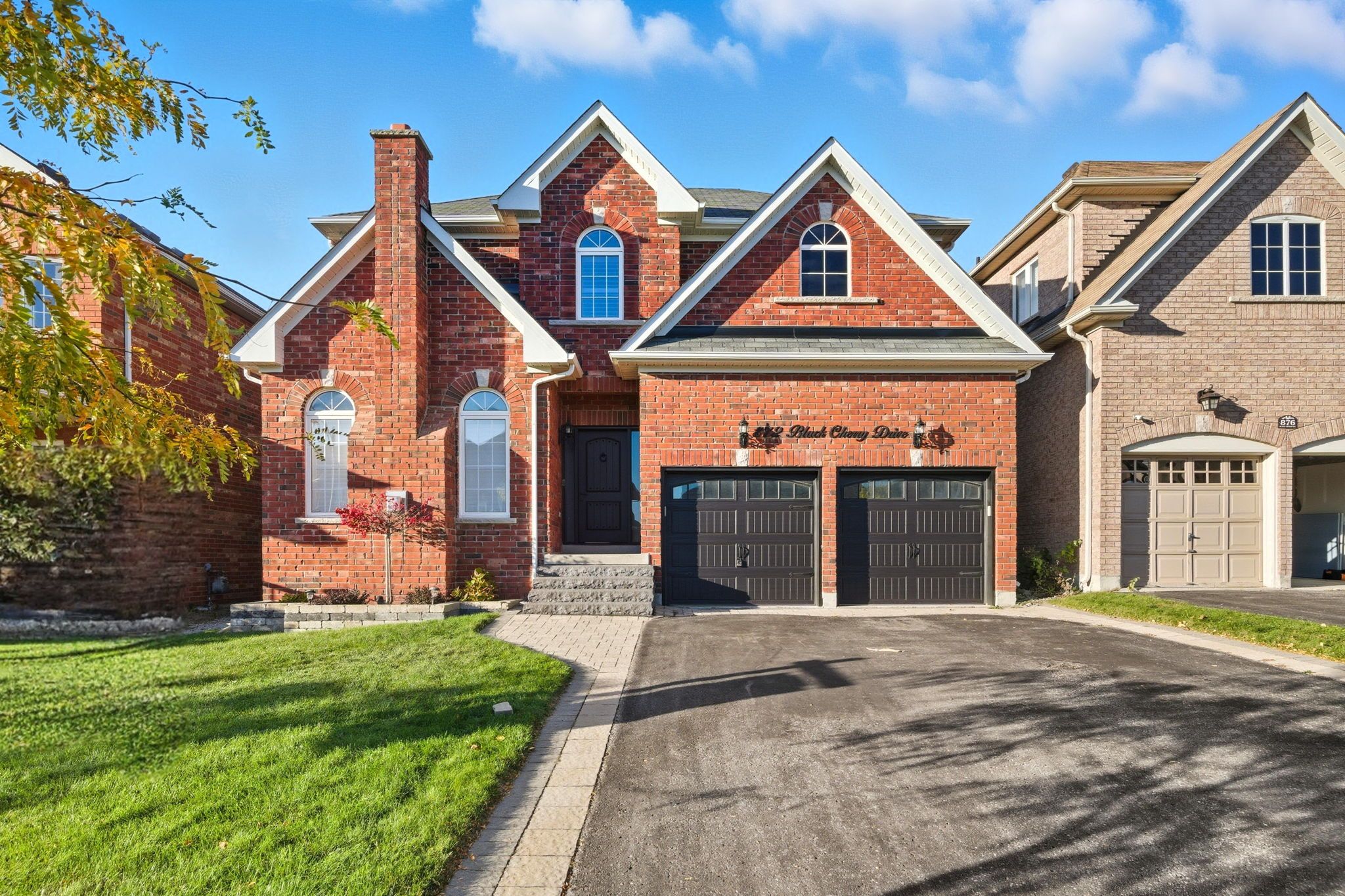$1,049,000
872 Black Cherry Drive, Oshawa, ON L1K 0P5
Taunton, Oshawa,
 Properties with this icon are courtesy of
TRREB.
Properties with this icon are courtesy of
TRREB.![]()
Welcome to this beautifully maintained and thoughtfully designed 4-bedroom home nestled in the Taunton neighbourhood of North Oshawa. This all-brick 2-storey residence offers over 2700 sq ft of finished living space, combining elegance, comfort and functionality, perfect for families and entertainers alike. Step inside to a gorgeous main floor featuring engineered hardwood flooring throughout, with elegant tile in the kitchen. The beautiful kitchen is a true showstopper, boasting granite countertops, stainless steel appliances, a stylish backsplash, breakfast bar and a sunlit breakfast area that walks out to the deck. Adjacent to the kitchen, the cozy family room offers warmth and charm with one of two gas fireplaces found on the main level. Entertain guests in the formal dining room, complete with a striking feature wall, pot lights and California shutters. The living room is equally inviting with the second gas fireplace, another designer feature wall and access to a main floor office, perfect for working from home. Upstairs, retreat to the spacious primary suite with his & hers walk-in closets, California shutters and a luxurious 5-piece ensuite bath. Three additional generously sized bedrooms all feature California shutters and ample closet space, perfect for growing families or guests.The fully finished basement extends your living space with a massive recreation area, stylish laminate flooring, a wet bar and a modern 3-piece bath; the perfect hangout zone, home theatre, or potential in-law suite. Two car garage, no sidewalk, main floor laundry with garage access. This move-in ready home is located in a family-friendly neighbourhood close to schools, shopping, parks, and all the amenities North Oshawa has to offer.
- HoldoverDays: 180
- Architectural Style: 2-Storey
- Property Type: Residential Freehold
- Property Sub Type: Detached
- DirectionFaces: North
- GarageType: Attached
- Directions: Wilson Rd. N & Conlin Rd. E
- Tax Year: 2025
- Parking Features: Private
- ParkingSpaces: 4
- Parking Total: 6
- WashroomsType1: 1
- WashroomsType1Level: Main
- WashroomsType2: 1
- WashroomsType2Level: Second
- WashroomsType3: 1
- WashroomsType3Level: Second
- WashroomsType4: 1
- WashroomsType4Level: Basement
- BedroomsAboveGrade: 4
- Interior Features: Auto Garage Door Remote
- Basement: Finished
- Cooling: Central Air
- HeatSource: Gas
- HeatType: Forced Air
- ConstructionMaterials: Brick
- Roof: Asphalt Shingle
- Pool Features: None
- Sewer: Sewer
- Foundation Details: Concrete
- LotSizeUnits: Feet
- LotDepth: 110
- LotWidth: 44.99
| School Name | Type | Grades | Catchment | Distance |
|---|---|---|---|---|
| {{ item.school_type }} | {{ item.school_grades }} | {{ item.is_catchment? 'In Catchment': '' }} | {{ item.distance }} |


