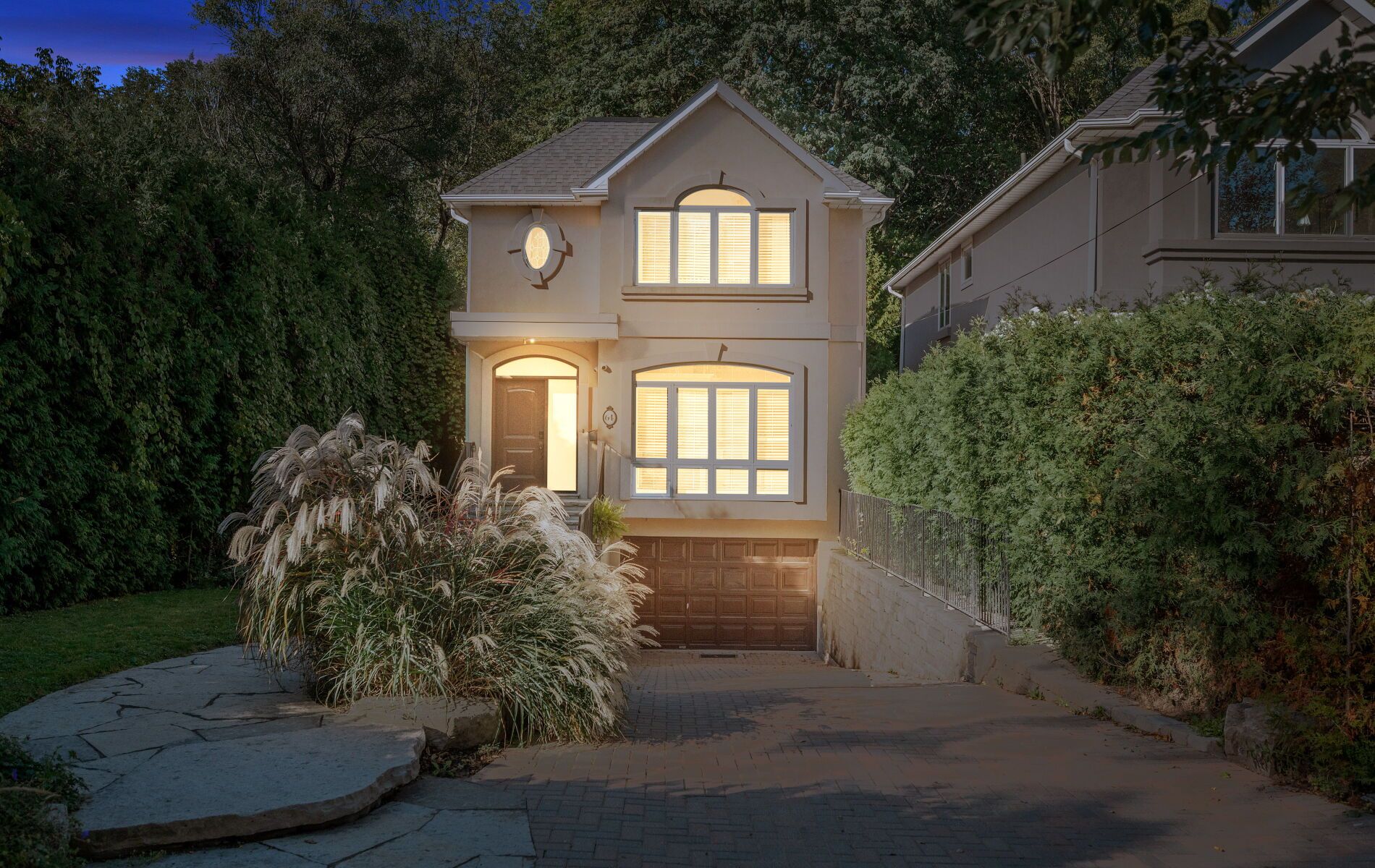$2,188,000
64 Hillside Drive, Toronto E03, ON M4K 2M2
Broadview North, Toronto,
 Properties with this icon are courtesy of
TRREB.
Properties with this icon are courtesy of
TRREB.![]()
Welcome to 64 Hillside Dr. Ravine Lot "Cul-De-Sac" that offers Breathtaking View of Sunsets. Walk through perfect landscaped and manicured front gardens straight into a home full of charm style and elegance. With tall cathedral ceilings, this home features 3 bedrooms, 4 modern bathrooms, and a finished basement with its own seperate entrance. Oversized Skylight and Windows for Natural Light . Designer kitchen with high end appliances gas Wolf stove wine fridge Caesarstone countertops, endless cabinets, and an integrated fridge The spacious dining and living rooms are perfect for relaxing or entertaining, all designed with high-quality finishes.All bedrooms have walk-in closets .Enjoy your own private retreat in the backyard with outdoor Gazebo for outdoor entertaining , Basement apartment has integrated appliances and a custom built Bed . Located just north of Pottery Rd and DVP, the home also offers parking for 5 cars. It's a must-see for anyone looking for a beautiful, comfortable place to live!
- HoldoverDays: 120
- Architectural Style: 2-Storey
- Property Type: Residential Freehold
- Property Sub Type: Detached
- DirectionFaces: East
- GarageType: Built-In
- Directions: Broadview & O'Connor
- Tax Year: 2025
- ParkingSpaces: 4
- Parking Total: 5
- WashroomsType1: 1
- WashroomsType1Level: Second
- WashroomsType2: 1
- WashroomsType2Level: Second
- WashroomsType3: 1
- WashroomsType3Level: Lower
- WashroomsType4: 1
- WashroomsType4Level: Main
- BedroomsAboveGrade: 3
- Interior Features: Carpet Free
- Basement: Finished, Separate Entrance
- Cooling: Central Air
- HeatSource: Gas
- HeatType: Forced Air
- ConstructionMaterials: Stucco (Plaster)
- Roof: Shingles
- Pool Features: None
- Sewer: Sewer
- Foundation Details: Brick
- Parcel Number: 104000187
- LotSizeUnits: Feet
- LotDepth: 146.26
- LotWidth: 43.9
| School Name | Type | Grades | Catchment | Distance |
|---|---|---|---|---|
| {{ item.school_type }} | {{ item.school_grades }} | {{ item.is_catchment? 'In Catchment': '' }} | {{ item.distance }} |


