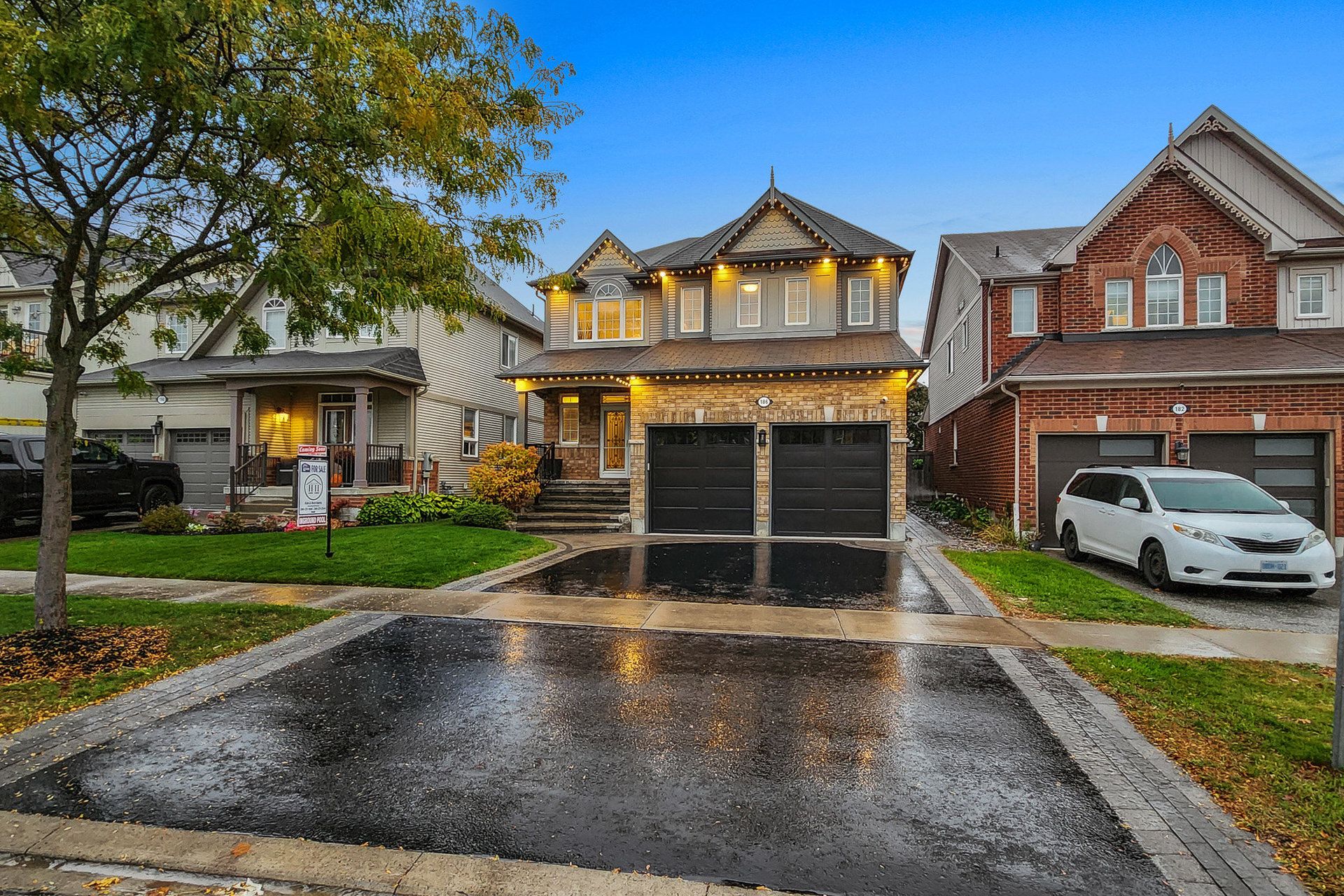$1,129,000
$111,771,000186 Bons Avenue, Clarington, ON L1C 0H8
Bowmanville, Clarington,
 Properties with this icon are courtesy of
TRREB.
Properties with this icon are courtesy of
TRREB.![]()
Stunning 4+1 Bedroom Home In The Sought-After North Bowmanville Neighbourhood! Welcome To This Beautifully Upgraded Family Home With So Much Curb Appeal! Offering Style, Comfort, Functionality As Well As Being An Entertainers Dream! Convenietly Located Across From Charles Bowman Public School, And Close To Amenities. Step Inside to Soaring 10-Foot Ceilings On The Main Floor With Potlights, Elegant Built In Cabinetry In Kitchen, Dinning Room and Living Room. The Beautiful Open Concept Kitchen Includes Extra Deep Double Sinks, Breakfast Bar, Stainless Steel Appliances, Quartz Countertops, With 8-Foot Patio Doors Supplying A Beautiful View To Your Backyard Oasis - Fully Fenced Equipped With A Beautiful Hardscape Deck Area, Heated In-ground Pool & Cabana. The Second Floor Boasts A Laundry Area, 4 Bedrooms Including a Large Primary Bedroom Featuring A Completely Renovated (2025) 5-Piece Ensuite With Heated Floors, Soaker Tub, A Place To Unwind And Relax After Your Busy Day! The Fully Finished Basement Offers Incredible Versatility, Complete With a Bedroom and Large Walk In Closet, 3 Piece Bathroom, Cozy Electric Fireplace, Kitchenette, Plenty of Living Space for Guests, In-Laws or Recreation. 2 Car Garage With Direct Access To The House And Gemstone Lighting Outside That Highlights the Home Beautifully All Year Round. Welcome Home!. (Sellers Do Not Warrant Retrofit Status of Basement)
- HoldoverDays: 90
- Architectural Style: 2-Storey
- Property Type: Residential Freehold
- Property Sub Type: Detached
- DirectionFaces: North
- GarageType: Built-In
- Directions: Can Access Through Concession Rd 3 (North) or Through Longworth Ave (South). House Is Just East of Scugog St.
- Tax Year: 2025
- ParkingSpaces: 2
- Parking Total: 4
- WashroomsType1: 1
- WashroomsType1Level: Main
- WashroomsType2: 1
- WashroomsType2Level: Second
- WashroomsType3: 1
- WashroomsType3Level: Second
- WashroomsType4: 1
- WashroomsType4Level: Basement
- BedroomsAboveGrade: 4
- BedroomsBelowGrade: 1
- Fireplaces Total: 1
- Interior Features: Auto Garage Door Remote, In-Law Capability
- Basement: Finished
- Cooling: Central Air
- HeatSource: Gas
- HeatType: Forced Air
- LaundryLevel: Upper Level
- ConstructionMaterials: Brick, Vinyl Siding
- Exterior Features: Landscaped, Patio
- Roof: Shingles
- Pool Features: Inground
- Sewer: Sewer
- Foundation Details: Poured Concrete
- Parcel Number: 266161749
- LotSizeUnits: Feet
- LotDepth: 123.41
- LotWidth: 40.18
- PropertyFeatures: Fenced Yard, Park, School
| School Name | Type | Grades | Catchment | Distance |
|---|---|---|---|---|
| {{ item.school_type }} | {{ item.school_grades }} | {{ item.is_catchment? 'In Catchment': '' }} | {{ item.distance }} |


